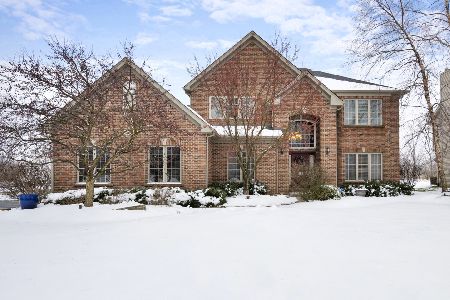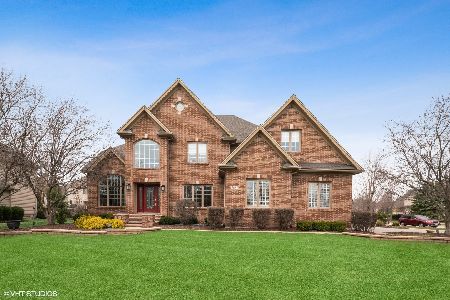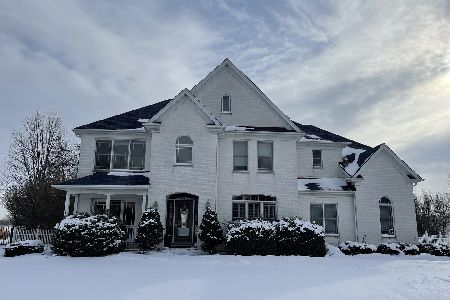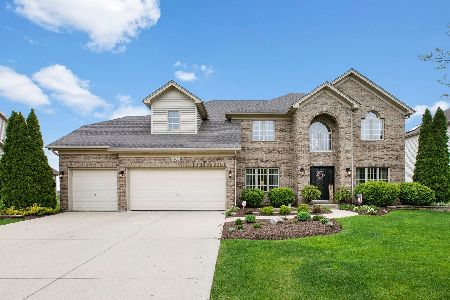5679 Rosinweed Lane, Naperville, Illinois 60564
$465,500
|
Sold
|
|
| Status: | Closed |
| Sqft: | 2,997 |
| Cost/Sqft: | $158 |
| Beds: | 4 |
| Baths: | 4 |
| Year Built: | 2004 |
| Property Taxes: | $11,745 |
| Days On Market: | 4132 |
| Lot Size: | 0,39 |
Description
Marvelous curb appeal. Corner lot. Side load garage.Private larger fenced back yard-backing to Polo fields.Brick paver patio. A Steve Carr home/original owners. Shows like a model. Light spacious 2 story entry way.Includes a breakfast area opening to family room with a fireplace & custom bookcases.Full finished basement w/full bath.Located in a pool, tennis and clubhouse community-$6,000 value pool membership inc.
Property Specifics
| Single Family | |
| — | |
| Contemporary | |
| 2004 | |
| Full | |
| LUMINA 11 CUSTOM | |
| No | |
| 0.39 |
| Will | |
| South Pointe | |
| 275 / Annual | |
| Scavenger | |
| Lake Michigan,Public | |
| Public Sewer | |
| 08769017 | |
| 0701224070040000 |
Nearby Schools
| NAME: | DISTRICT: | DISTANCE: | |
|---|---|---|---|
|
Grade School
Freedom Elementary School |
202 | — | |
|
Middle School
Heritage Grove Middle School |
202 | Not in DB | |
|
High School
Plainfield North High School |
202 | Not in DB | |
Property History
| DATE: | EVENT: | PRICE: | SOURCE: |
|---|---|---|---|
| 6 Jan, 2015 | Sold | $465,500 | MRED MLS |
| 10 Nov, 2014 | Under contract | $475,000 | MRED MLS |
| 5 Nov, 2014 | Listed for sale | $475,000 | MRED MLS |
| 14 Jan, 2016 | Sold | $460,000 | MRED MLS |
| 4 Dec, 2015 | Under contract | $480,000 | MRED MLS |
| 9 Sep, 2015 | Listed for sale | $480,000 | MRED MLS |
| 23 Feb, 2021 | Sold | $519,000 | MRED MLS |
| 12 Jan, 2021 | Under contract | $522,500 | MRED MLS |
| — | Last price change | $529,000 | MRED MLS |
| 5 Jan, 2021 | Listed for sale | $529,000 | MRED MLS |
Room Specifics
Total Bedrooms: 4
Bedrooms Above Ground: 4
Bedrooms Below Ground: 0
Dimensions: —
Floor Type: Carpet
Dimensions: —
Floor Type: Carpet
Dimensions: —
Floor Type: Carpet
Full Bathrooms: 4
Bathroom Amenities: Separate Shower,Double Sink
Bathroom in Basement: 1
Rooms: Den,Workshop
Basement Description: Finished
Other Specifics
| 3 | |
| Concrete Perimeter | |
| Asphalt | |
| Patio, Storms/Screens | |
| Corner Lot,Cul-De-Sac,Fenced Yard,Landscaped,Rear of Lot | |
| 178X74 | |
| Full | |
| Full | |
| Vaulted/Cathedral Ceilings, Bar-Wet, Hardwood Floors | |
| Double Oven, Microwave, Dishwasher, Refrigerator, Washer, Dryer, Disposal, Stainless Steel Appliance(s) | |
| Not in DB | |
| Clubhouse, Pool, Street Lights, Street Paved | |
| — | |
| — | |
| Gas Log |
Tax History
| Year | Property Taxes |
|---|---|
| 2015 | $11,745 |
| 2016 | $11,923 |
| 2021 | $11,709 |
Contact Agent
Nearby Similar Homes
Nearby Sold Comparables
Contact Agent
Listing Provided By
Baird & Warner








