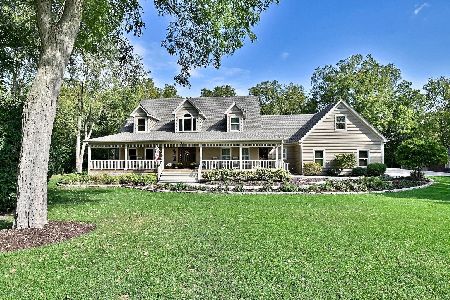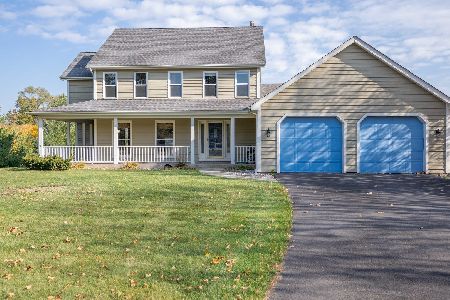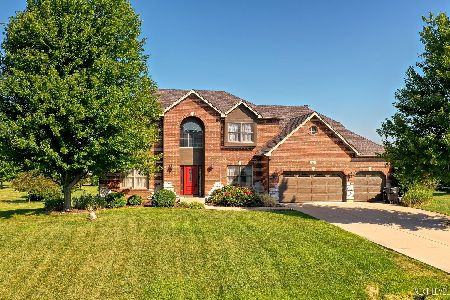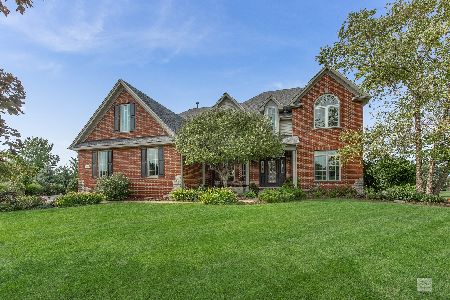5672 Fields Drive, Yorkville, Illinois 60560
$429,000
|
Sold
|
|
| Status: | Closed |
| Sqft: | 2,923 |
| Cost/Sqft: | $150 |
| Beds: | 4 |
| Baths: | 3 |
| Year Built: | 2003 |
| Property Taxes: | $11,308 |
| Days On Market: | 2064 |
| Lot Size: | 1,04 |
Description
DRONE PHOTOS COMING SOON*Prepare to FALL IN LOVE*Pristine custom built home on 1 acre FENCED lot*2,923 main sq ft + 1,685 bsmnt = over 4,600 sq feet*1st Flr features hdwd floors refinished 2018 w/custom milled tall baseboards,elegant crown molding, wainscoting,chair rail, & can lighting*Gourmet Kitchen boasts center island,custom cabinetry, granite countertops, Updated lighting, planning desk & butler's pantry w/sink*Vaulted Family Room features captivating stone fireplace & BUILT-IN bookshelves/cabinets*Living rm offers crown molding & transom windows*Spacious dining rm highlights with BUILT-IN buffet/cabinetry & tray ceiling*Office, powder room & mudrm w/built in cabinetry & utility sink round out the 1st flr*Master Suite offers vaulted ceiling w/ fan&light,large walk in closet &SPA like bthrm*Bdrms 2,3&4 all have ceiling fans/lights& double dr closets*Granite & tile flrs in baths*FULL bsmnt boasts black sprayed ceiling, can lights, painted walls, rough in plumbing & battery back up for sump pump*This home is an entertainer's dream*EXTERIOR: Hardiplank siding painted in 2018, wrap-around porch, 3-car sideload garage, extensive landscaping, brick patio w/multiple seating areas & firepit*NEW ROOF-8/19*NEW Hot Water Heater-11/18*Walking trails, trees, and stocked ponds are situated throughout this picturesque community*
Property Specifics
| Single Family | |
| — | |
| Traditional | |
| 2003 | |
| Full | |
| DELANEY | |
| No | |
| 1.04 |
| Kendall | |
| Fields Of Farm Colony | |
| 400 / Annual | |
| Insurance,Other | |
| Private Well | |
| Septic-Mechanical | |
| 10738069 | |
| 0235386002 |
Nearby Schools
| NAME: | DISTRICT: | DISTANCE: | |
|---|---|---|---|
|
Grade School
Circle Center Grade School |
115 | — | |
|
Middle School
Yorkville Middle School |
115 | Not in DB | |
|
High School
Yorkville High School |
115 | Not in DB | |
|
Alternate Elementary School
Yorkville Intermediate School |
— | Not in DB | |
Property History
| DATE: | EVENT: | PRICE: | SOURCE: |
|---|---|---|---|
| 27 Jul, 2018 | Sold | $405,000 | MRED MLS |
| 9 Jun, 2018 | Under contract | $409,900 | MRED MLS |
| — | Last price change | $413,900 | MRED MLS |
| 29 Apr, 2018 | Listed for sale | $413,900 | MRED MLS |
| 17 Jul, 2020 | Sold | $429,000 | MRED MLS |
| 7 Jun, 2020 | Under contract | $439,900 | MRED MLS |
| 4 Jun, 2020 | Listed for sale | $439,900 | MRED MLS |
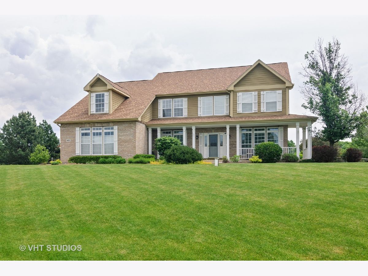
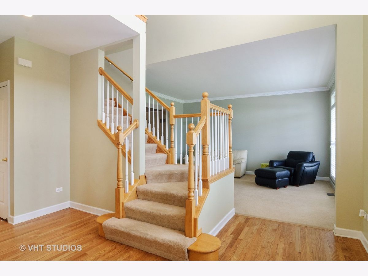
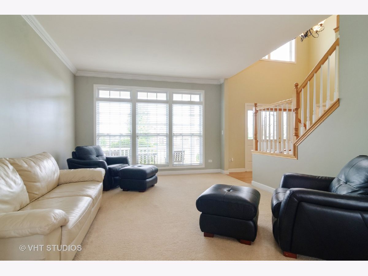
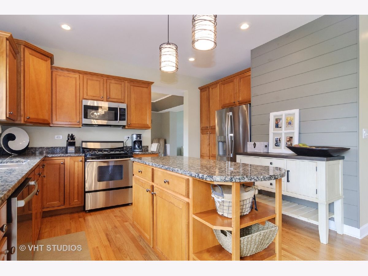
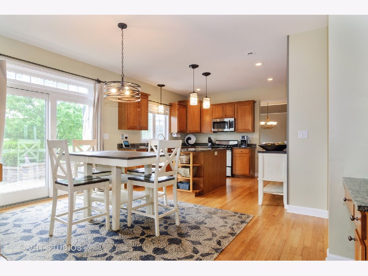
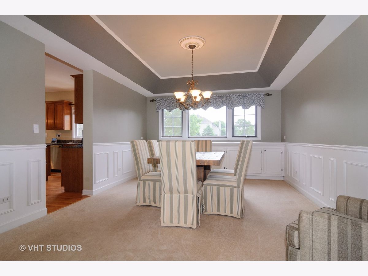
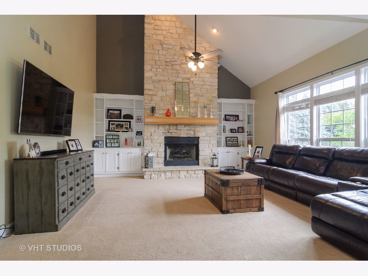
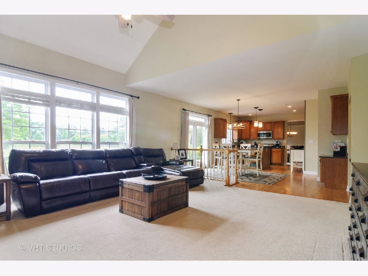
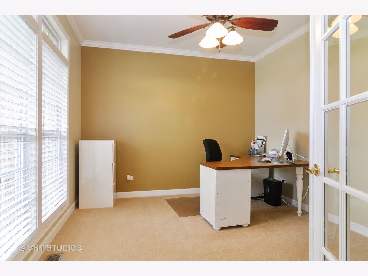
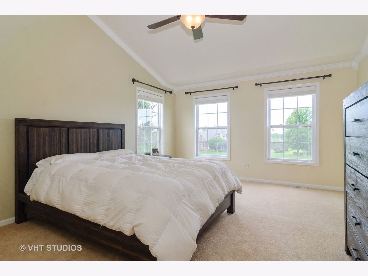
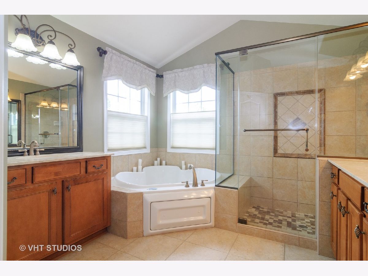
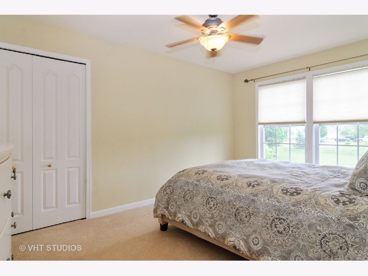
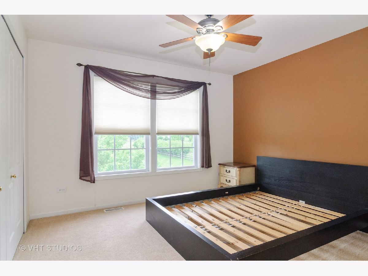
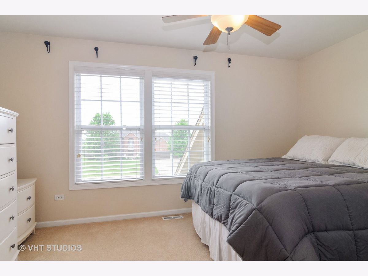
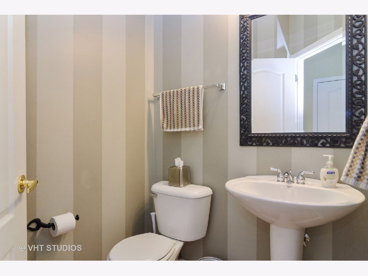
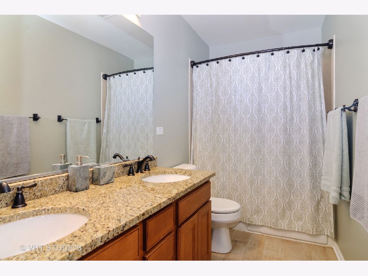
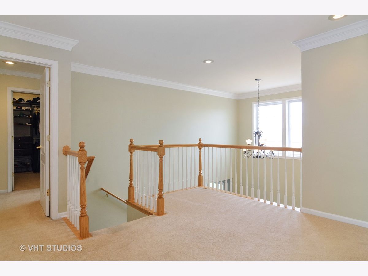
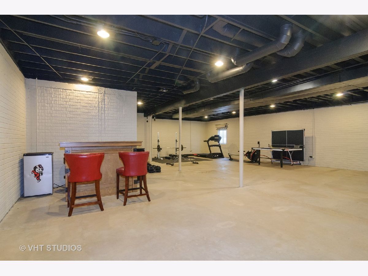
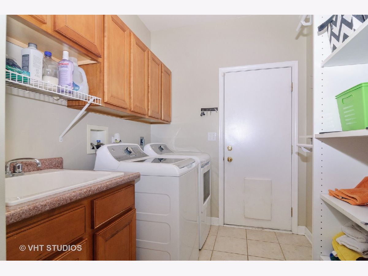
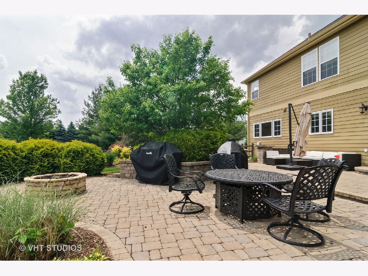
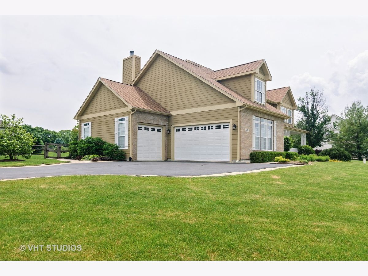
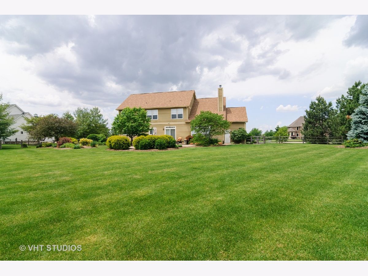
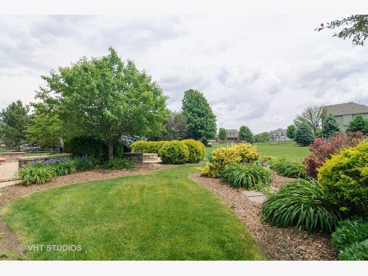
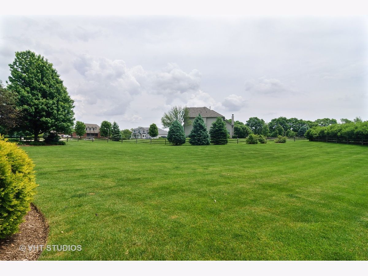
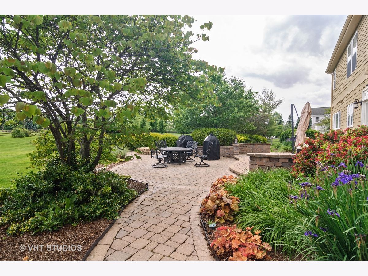
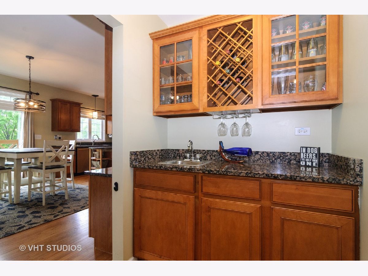
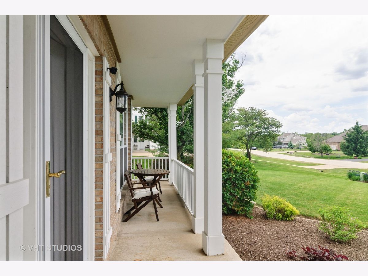
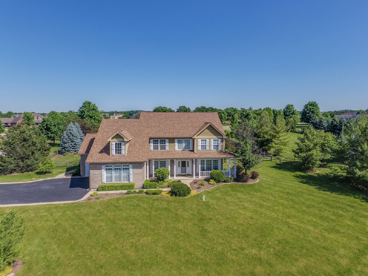
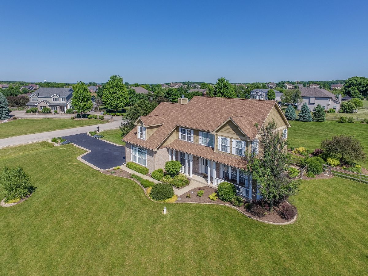
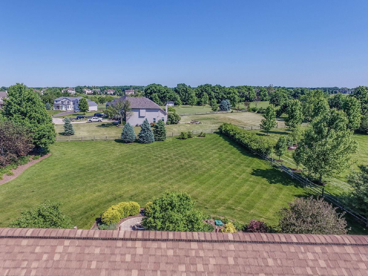
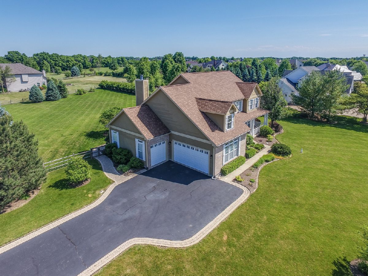
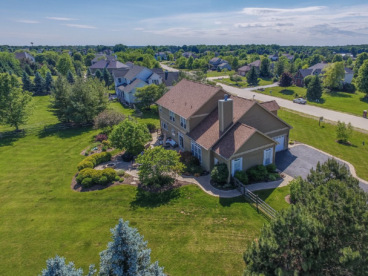
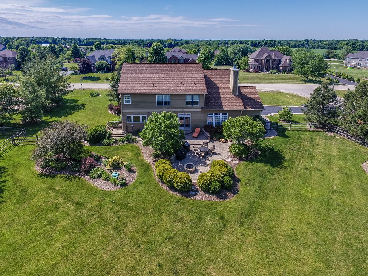
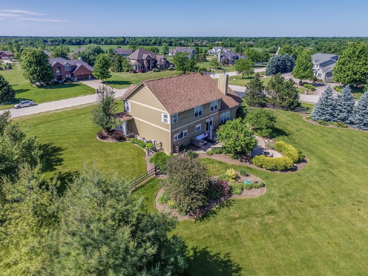
Room Specifics
Total Bedrooms: 4
Bedrooms Above Ground: 4
Bedrooms Below Ground: 0
Dimensions: —
Floor Type: Carpet
Dimensions: —
Floor Type: Carpet
Dimensions: —
Floor Type: Carpet
Full Bathrooms: 3
Bathroom Amenities: Separate Shower,Double Sink,Soaking Tub
Bathroom in Basement: 0
Rooms: Breakfast Room,Den,Sitting Room,Walk In Closet
Basement Description: Partially Finished,Bathroom Rough-In
Other Specifics
| 3 | |
| — | |
| Asphalt | |
| Patio, Porch, Brick Paver Patio, Fire Pit | |
| Corner Lot,Fenced Yard,Landscaped,Mature Trees | |
| 138 X 231 X 178 X 298 | |
| — | |
| Full | |
| Vaulted/Cathedral Ceilings, Bar-Wet, Hardwood Floors, First Floor Laundry | |
| Range, Microwave, Dishwasher, Disposal, Water Softener | |
| Not in DB | |
| Lake, Street Paved, Other | |
| — | |
| — | |
| Gas Log |
Tax History
| Year | Property Taxes |
|---|---|
| 2018 | $10,593 |
| 2020 | $11,308 |
Contact Agent
Nearby Similar Homes
Nearby Sold Comparables
Contact Agent
Listing Provided By
Baird & Warner



