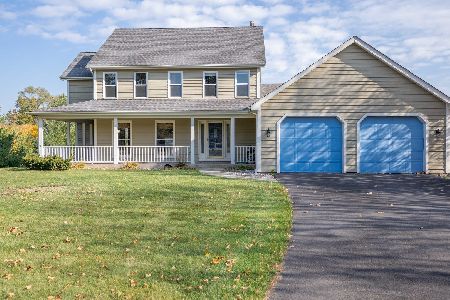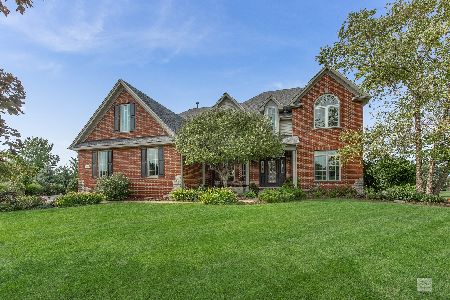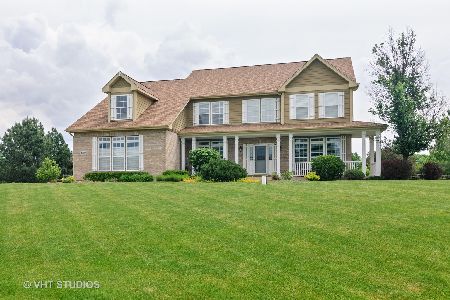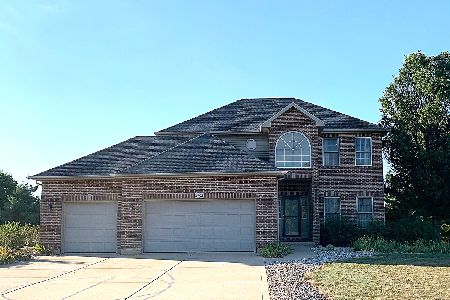5677 Fields Drive, Yorkville, Illinois 60560
$499,900
|
Sold
|
|
| Status: | Closed |
| Sqft: | 3,085 |
| Cost/Sqft: | $162 |
| Beds: | 4 |
| Baths: | 4 |
| Year Built: | 2004 |
| Property Taxes: | $13,603 |
| Days On Market: | 1269 |
| Lot Size: | 1,30 |
Description
Stunning custom-built Georgian Style home with a 3 car garage on over an acre lot in the Fields of Farm Colony. Features a dramatic 2 story entrance with dual staircases, beautiful Brazilian cherry hardwood floors in the entryway hall and kitchen. Elegant formal living room, formal dining room features crown molding, a gorgeous tray ceiling with Judges paneling. The kitchen is a cook's dream! Maple cabinets, granite countertops, large Island with seating space, huge pantry, custom lighting, a trendy backsplash, and all stainless-steel appliances. The large dramatic Family Room compliments the first floor offering a gas fireplace, volume ceilings and skylights. The expansive Owners Suite features beautiful tray ceilings, large windows with a beautiful view. Luxurious bath features a separate shower and tub, 2 separate sinks, vanity seating area and a huge walk-in closet. All the bedrooms are comfortable and roomy. Check out the partially finished walk out basement with an exercise room and full bathroom. Tons of room down here to add living space. Fabulous outdoor area features an inground swimming pool with a brand-new heater, deck, and patio, perfect for summertime entertaining. Brand new roof! Fantastic location! The Fields of Farm Colony boasts over 6 miles of tranquil walking/hiking paths and multiple ponds to fish in. Highly acclaimed Yorkville Schools! Make your appointment today! Owner offering a home warranty!
Property Specifics
| Single Family | |
| — | |
| — | |
| 2004 | |
| — | |
| — | |
| No | |
| 1.3 |
| Kendall | |
| Fields Of Farm Colony | |
| 425 / Annual | |
| — | |
| — | |
| — | |
| 11484276 | |
| 0235380008 |
Nearby Schools
| NAME: | DISTRICT: | DISTANCE: | |
|---|---|---|---|
|
High School
Yorkville High School |
115 | Not in DB | |
Property History
| DATE: | EVENT: | PRICE: | SOURCE: |
|---|---|---|---|
| 28 Aug, 2009 | Sold | $457,000 | MRED MLS |
| 4 Aug, 2009 | Under contract | $439,900 | MRED MLS |
| — | Last price change | $459,000 | MRED MLS |
| 24 Sep, 2008 | Listed for sale | $499,000 | MRED MLS |
| 26 Sep, 2022 | Sold | $499,900 | MRED MLS |
| 9 Aug, 2022 | Under contract | $499,900 | MRED MLS |
| 5 Aug, 2022 | Listed for sale | $499,900 | MRED MLS |
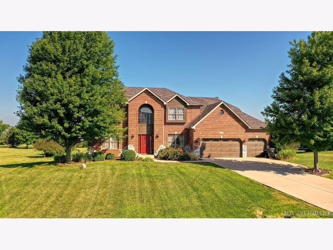
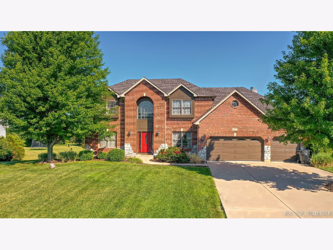
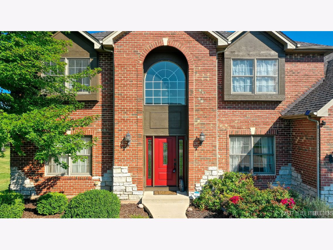
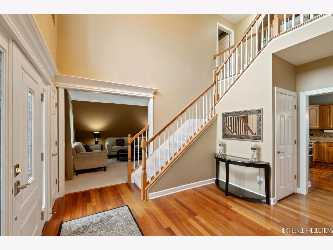
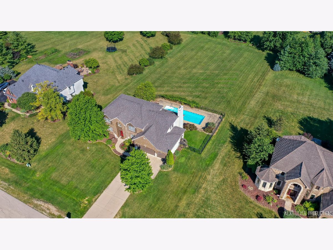
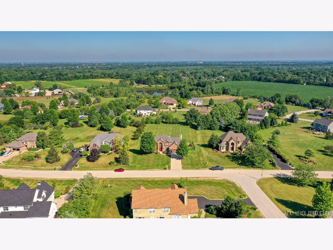
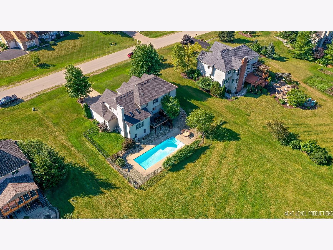
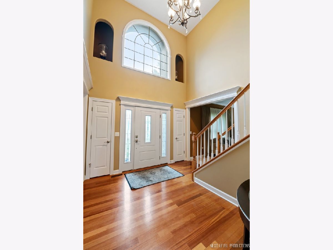
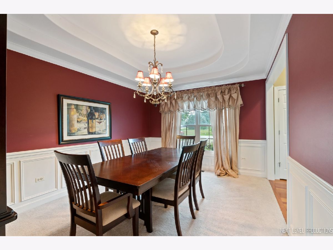
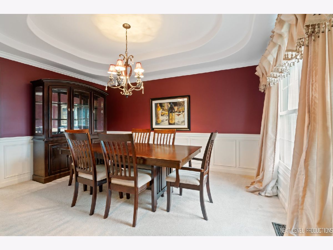
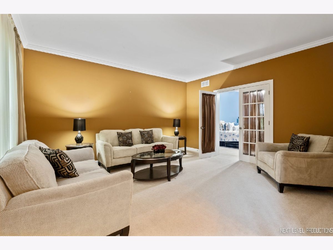
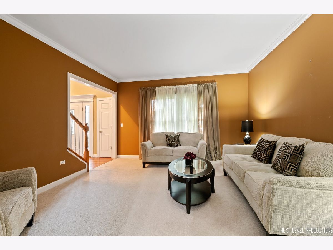
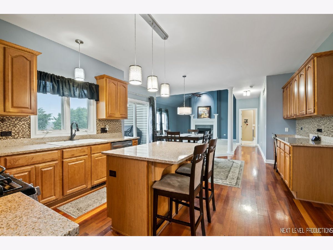
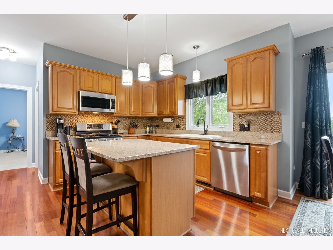
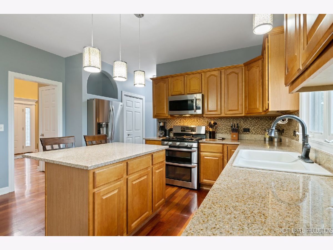
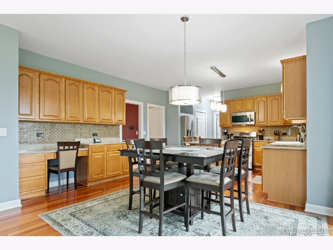
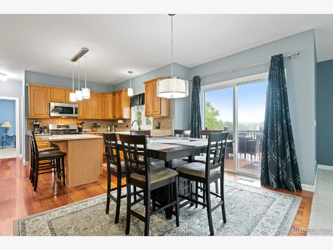
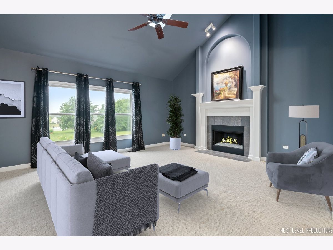
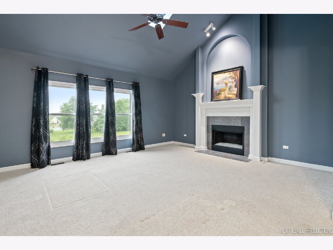
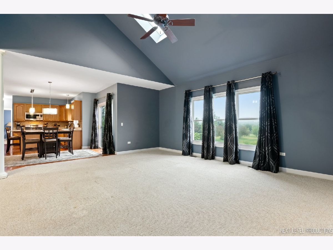
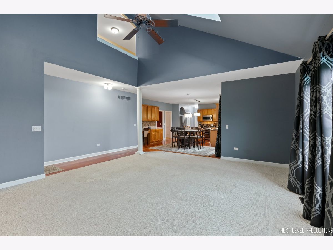
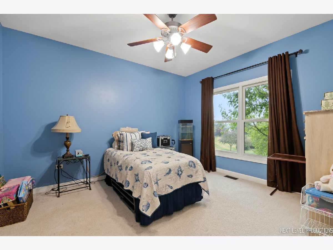
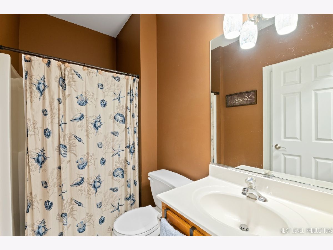
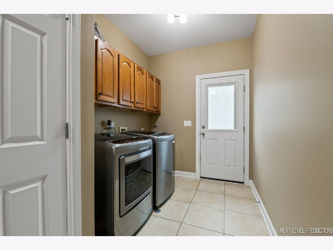
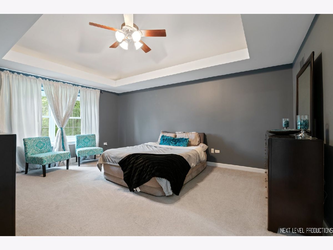
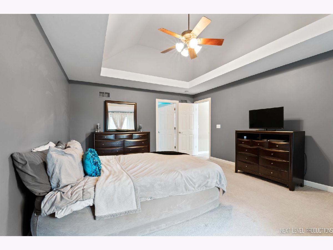
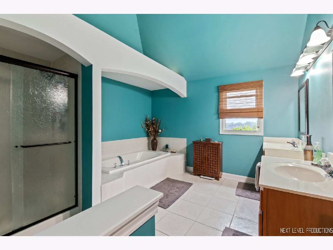
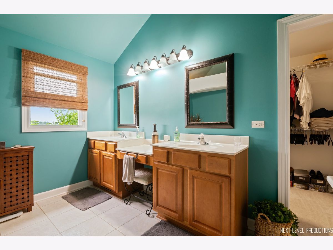
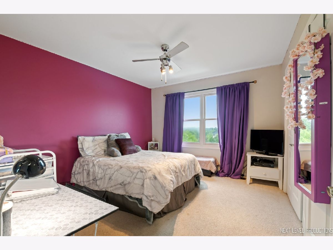
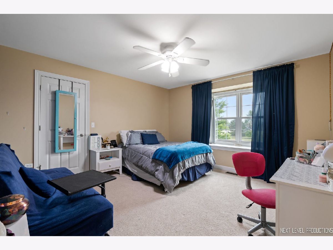
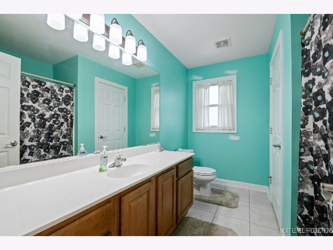
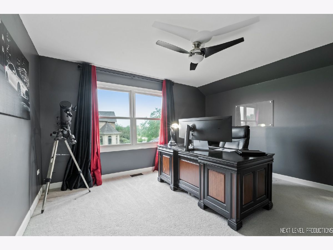
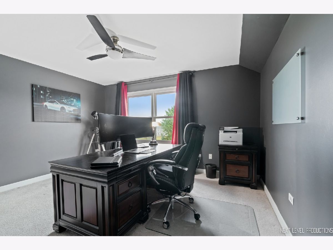
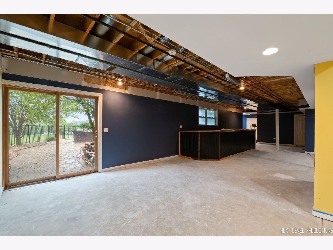
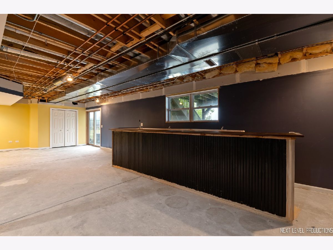
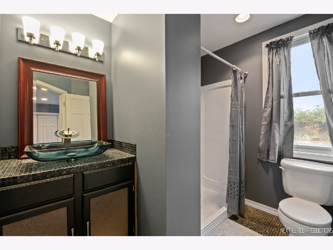
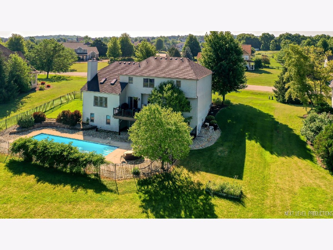
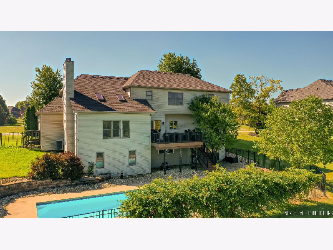
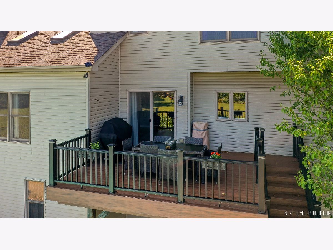
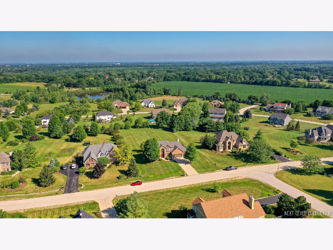
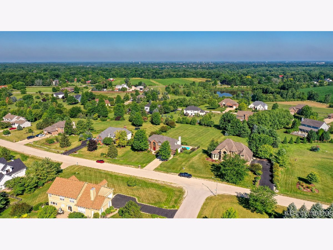
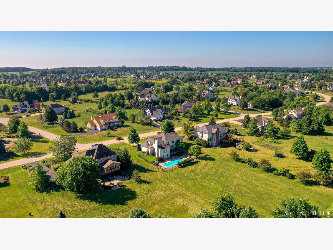
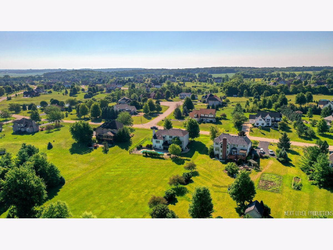
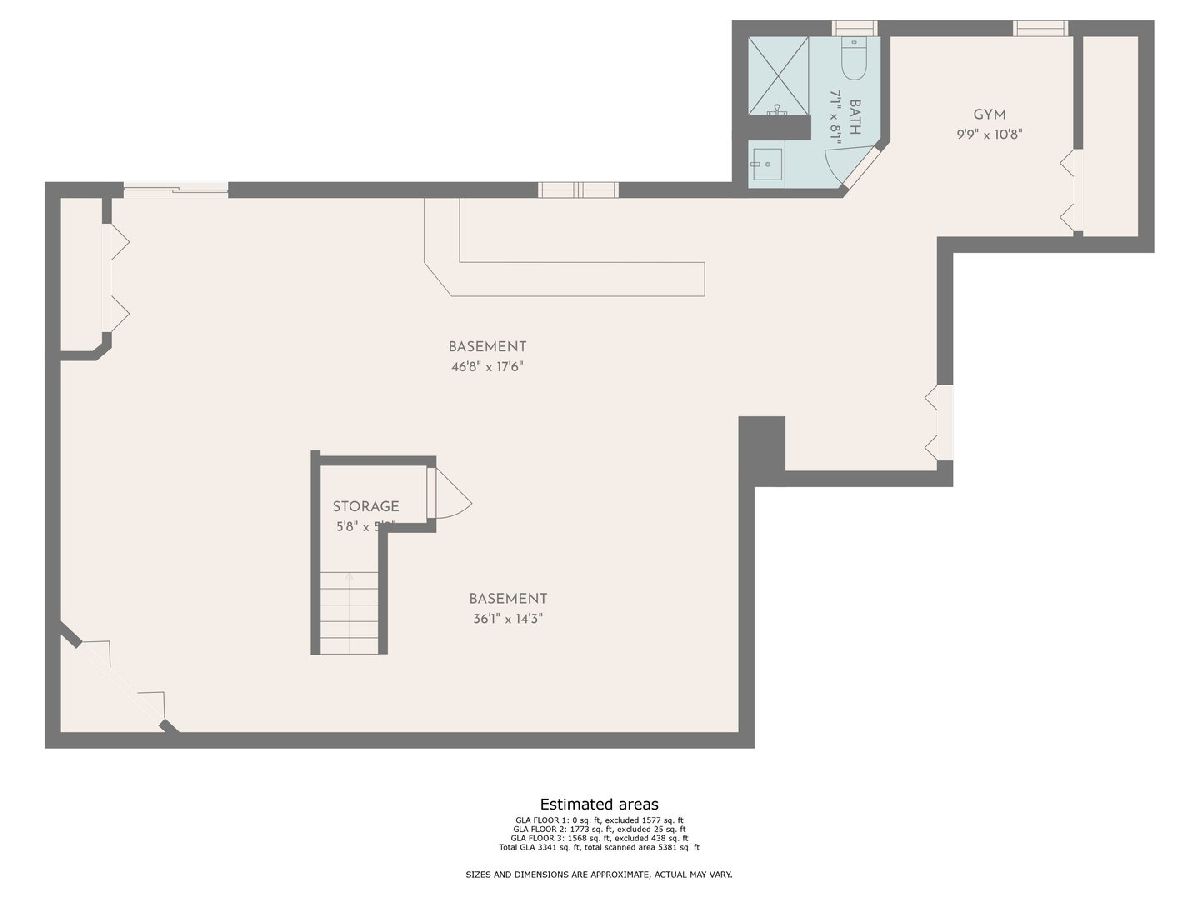
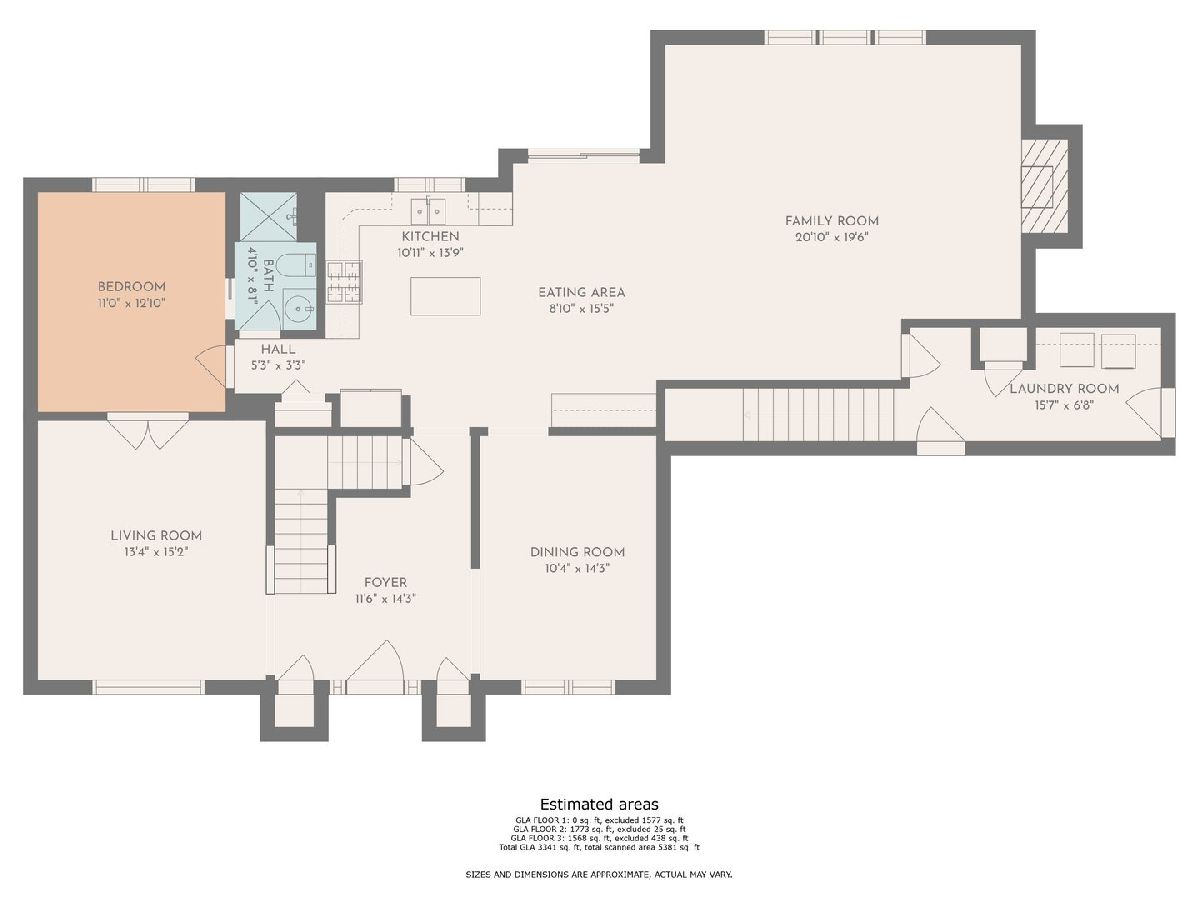
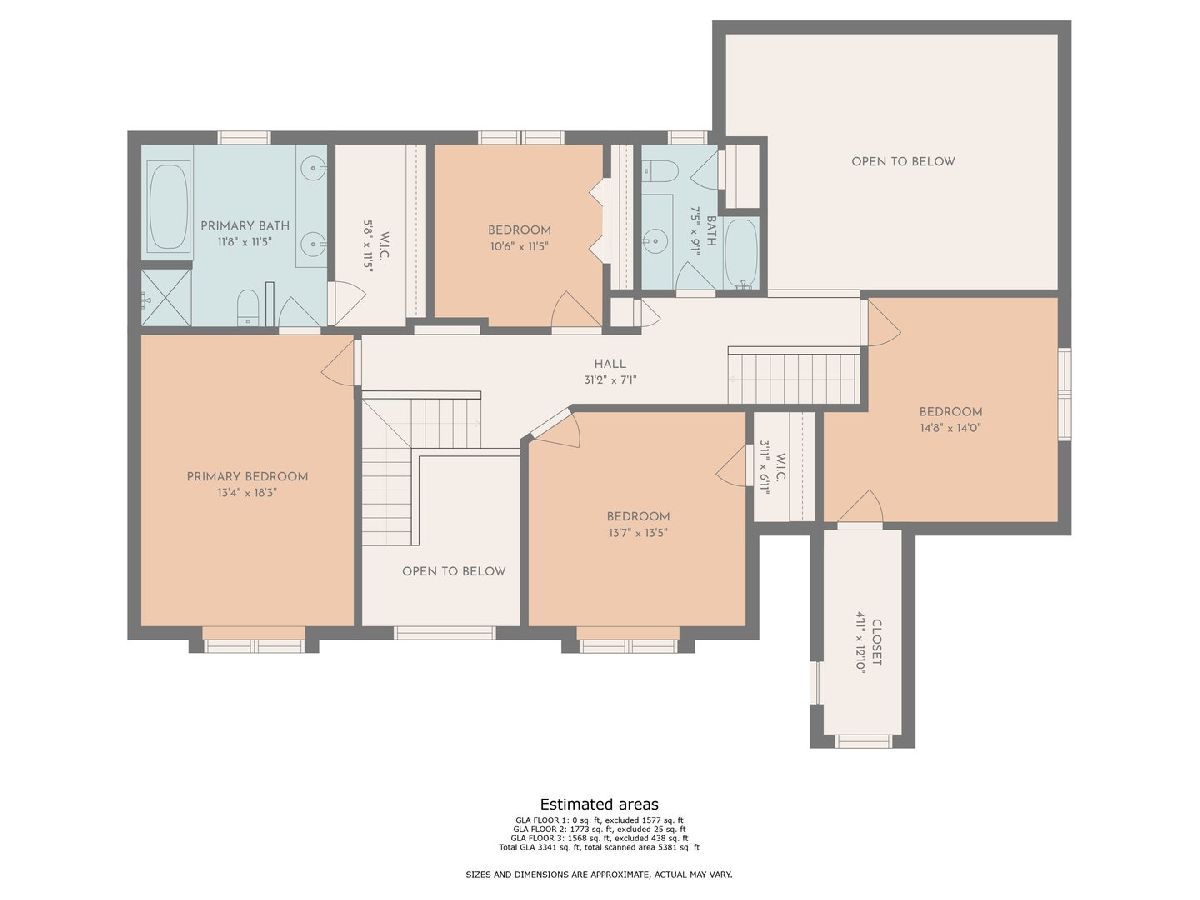
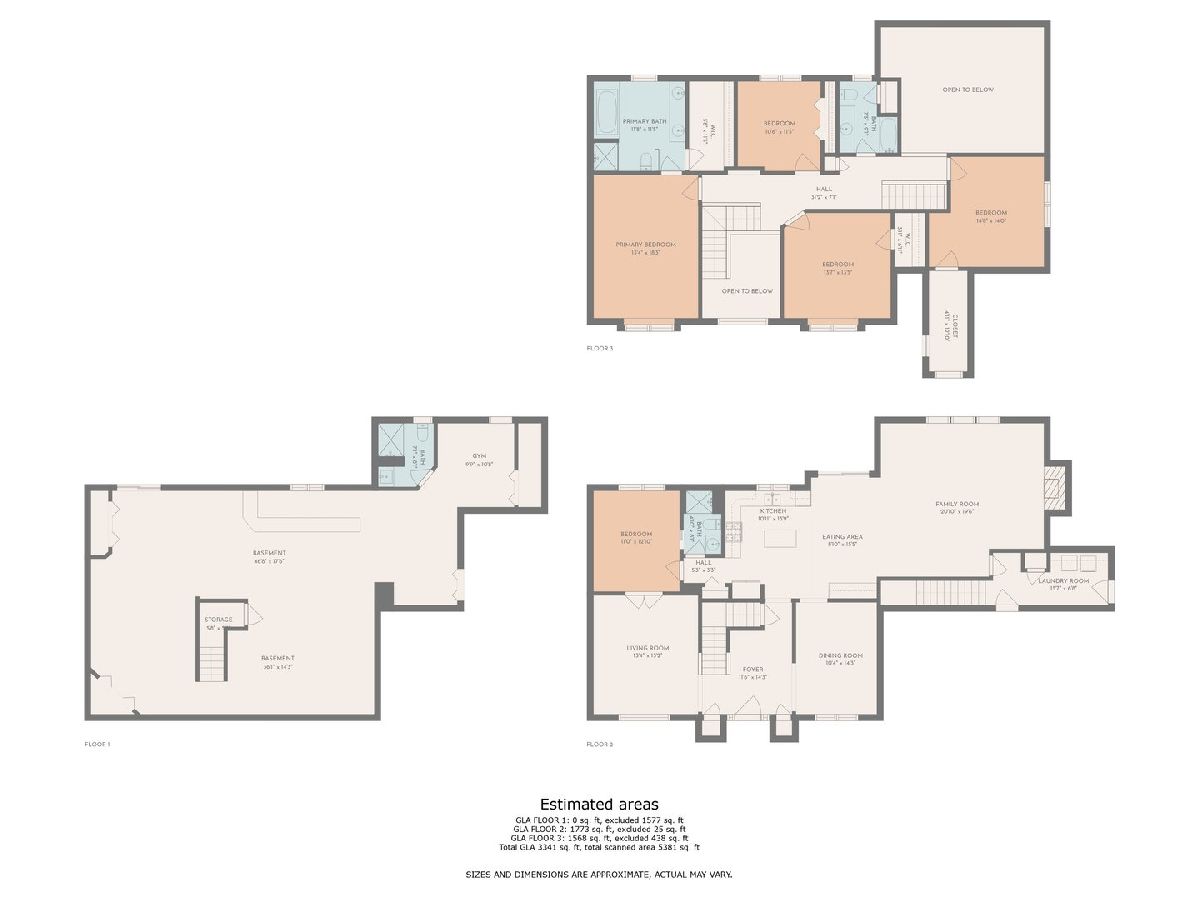
Room Specifics
Total Bedrooms: 4
Bedrooms Above Ground: 4
Bedrooms Below Ground: 0
Dimensions: —
Floor Type: —
Dimensions: —
Floor Type: —
Dimensions: —
Floor Type: —
Full Bathrooms: 4
Bathroom Amenities: Whirlpool,Separate Shower,Double Sink
Bathroom in Basement: 1
Rooms: —
Basement Description: Unfinished
Other Specifics
| 3 | |
| — | |
| Concrete | |
| — | |
| — | |
| 107X339X137X327 | |
| Full | |
| — | |
| — | |
| — | |
| Not in DB | |
| — | |
| — | |
| — | |
| — |
Tax History
| Year | Property Taxes |
|---|---|
| 2009 | $8,610 |
| 2022 | $13,603 |
Contact Agent
Nearby Similar Homes
Nearby Sold Comparables
Contact Agent
Listing Provided By
Century 21 Circle - Aurora



