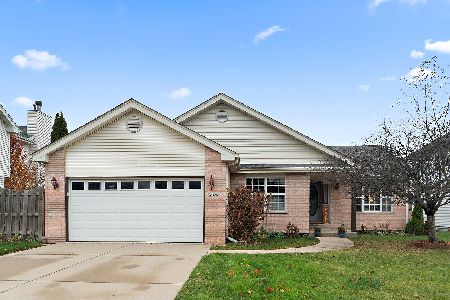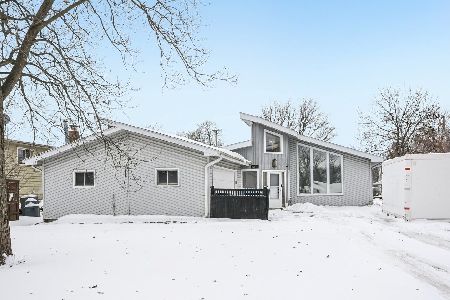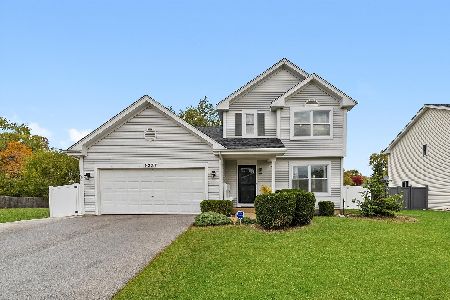5674 Roosevelt Street, Monee, Illinois 60449
$226,900
|
Sold
|
|
| Status: | Closed |
| Sqft: | 1,780 |
| Cost/Sqft: | $124 |
| Beds: | 3 |
| Baths: | 2 |
| Year Built: | 2005 |
| Property Taxes: | $7,096 |
| Days On Market: | 1957 |
| Lot Size: | 0,27 |
Description
There are multiple offers on this house with a deadline of Thursday 9/10 at 3pm to email buyer's best offer to the listing agent. Wow, this open floor plan ranch home has all the upgrades you could hope for! Custom 42" staggered kitchen cabinets with stainless steel appliances, premium granite counter tops, tile backsplash and a walk-in pantry. Hand-scraped hardwood floors and white doors & trim throughout. Kitchen opens up to dining room and spacious family room with fireplace and a tray ceiling with can lights. Master suite has full bath, walk-in closet and direct access to deck. Outdoor living at its finest with a 30'x52' deck, pool, and fenced yard. Professional landscaping and fence make the back yard very private. First floor laundry/mud room too! Save money with the high-efficiency furnace, A/C, and water heater. Extra storage in heated attached garage, concrete crawl, and walk-up attic. Fantastic location is less than 1 mile to I-57, 6 minutes to Metra, and the neighborhood park is right down the street. Act fast!
Property Specifics
| Single Family | |
| — | |
| Ranch | |
| 2005 | |
| None | |
| RANCH | |
| No | |
| 0.27 |
| Will | |
| Highlands | |
| 0 / Not Applicable | |
| None | |
| Public | |
| Public Sewer | |
| 10848751 | |
| 2114202011440000 |
Property History
| DATE: | EVENT: | PRICE: | SOURCE: |
|---|---|---|---|
| 23 Apr, 2012 | Sold | $156,500 | MRED MLS |
| 25 Mar, 2012 | Under contract | $169,500 | MRED MLS |
| 13 Mar, 2012 | Listed for sale | $169,500 | MRED MLS |
| 23 Oct, 2020 | Sold | $226,900 | MRED MLS |
| 10 Sep, 2020 | Under contract | $219,900 | MRED MLS |
| 6 Sep, 2020 | Listed for sale | $219,900 | MRED MLS |
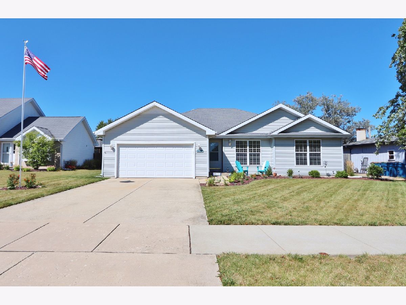
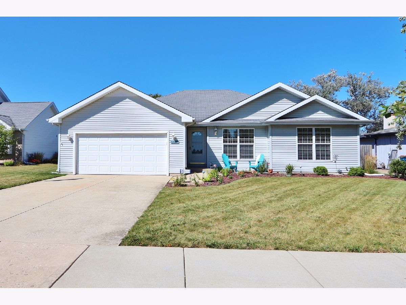
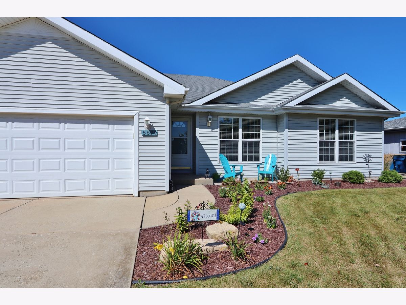
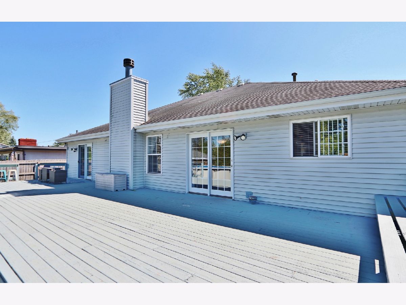
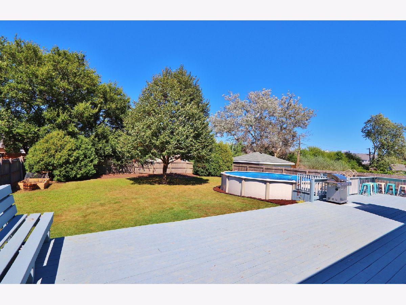
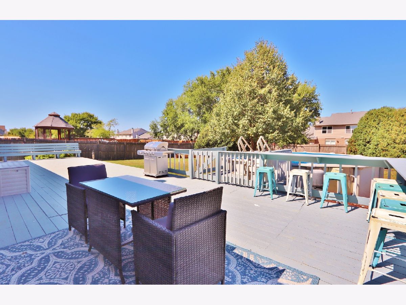
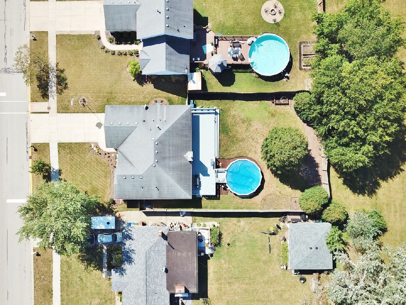
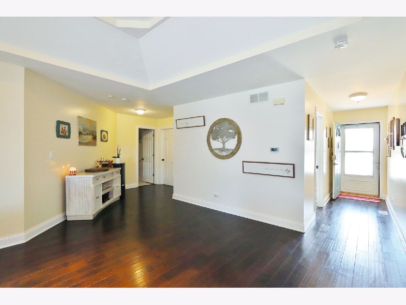
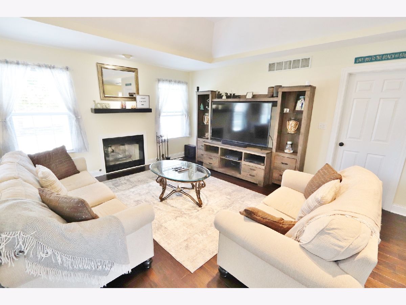
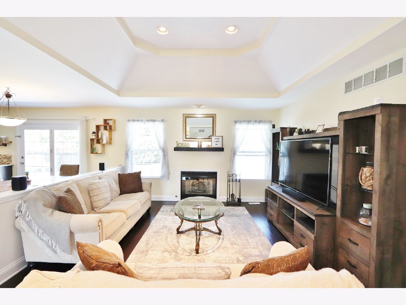
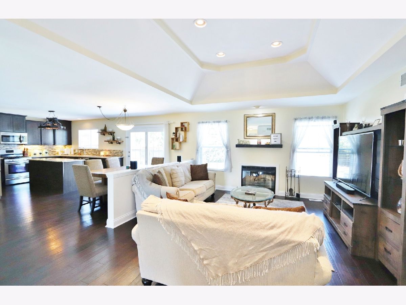
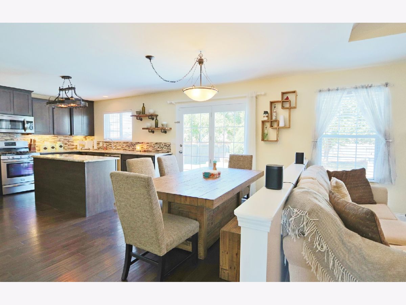
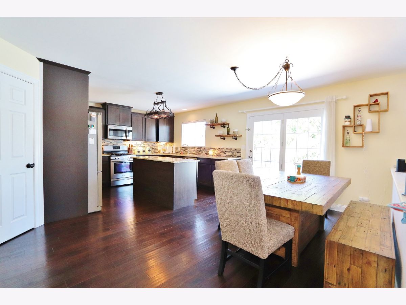
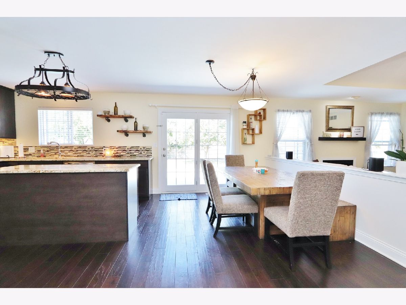
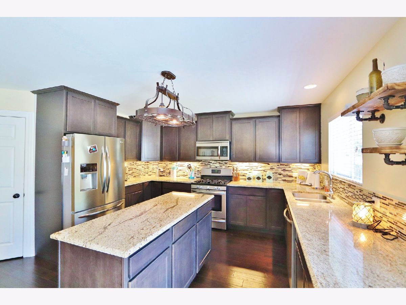
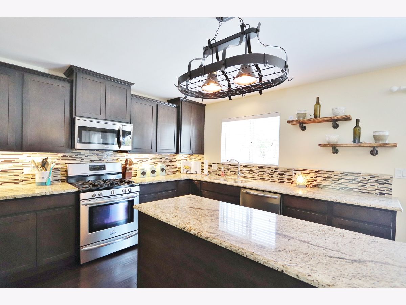
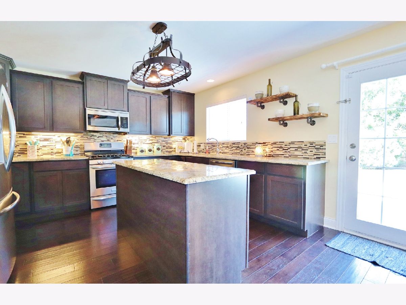
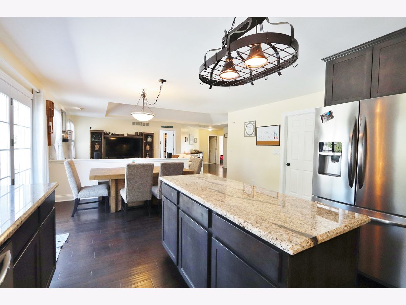
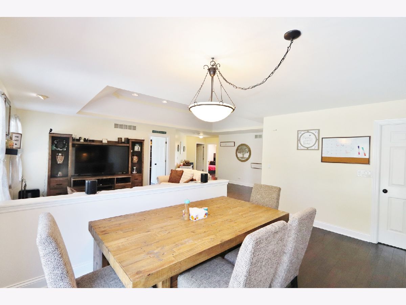
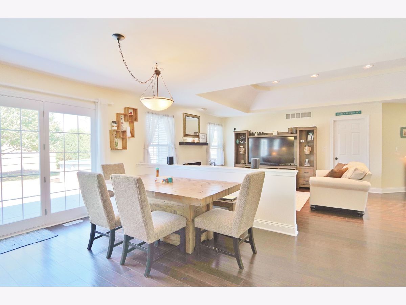
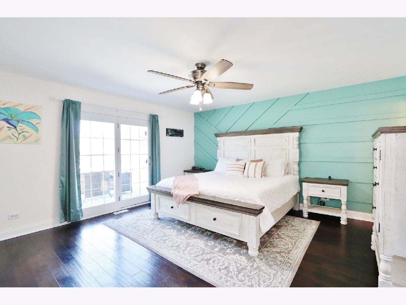
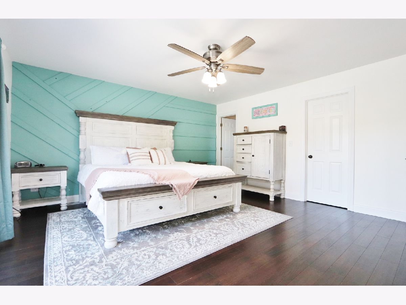
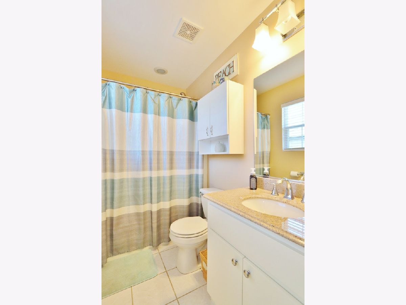
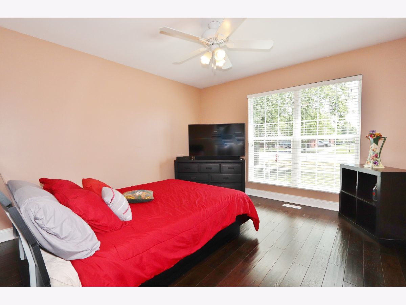
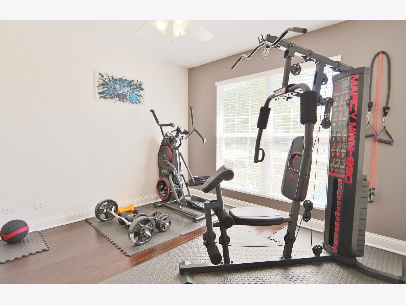
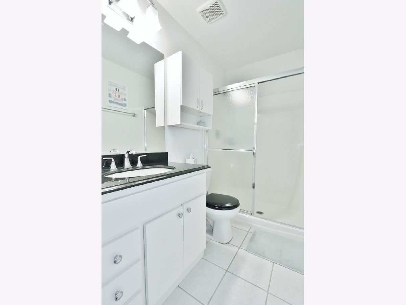
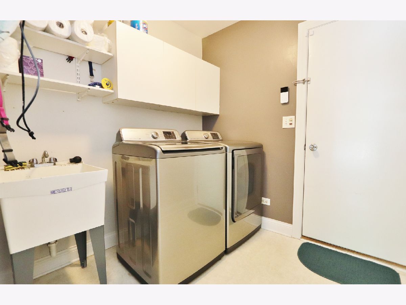
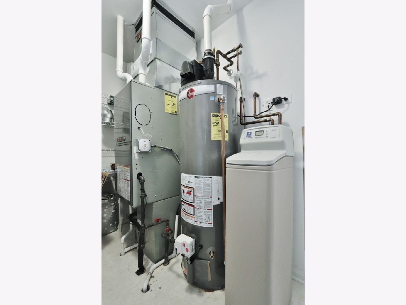
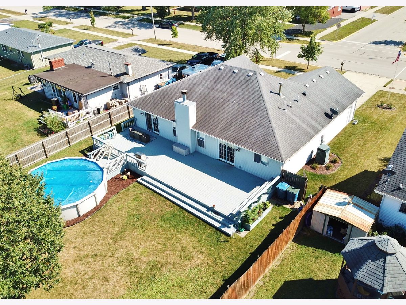
Room Specifics
Total Bedrooms: 3
Bedrooms Above Ground: 3
Bedrooms Below Ground: 0
Dimensions: —
Floor Type: Hardwood
Dimensions: —
Floor Type: Hardwood
Full Bathrooms: 2
Bathroom Amenities: —
Bathroom in Basement: 0
Rooms: Foyer,Deck,Pantry,Walk In Closet
Basement Description: Crawl
Other Specifics
| 2.5 | |
| Concrete Perimeter | |
| Concrete | |
| Deck, Above Ground Pool, Storms/Screens | |
| Fenced Yard,Landscaped | |
| 70X170 | |
| Pull Down Stair,Unfinished | |
| Full | |
| Vaulted/Cathedral Ceilings, Hardwood Floors, First Floor Bedroom, First Floor Laundry, First Floor Full Bath, Walk-In Closet(s), Coffered Ceiling(s), Open Floorplan, Drapes/Blinds, Granite Counters | |
| Range, Microwave, Dishwasher, Refrigerator, Washer, Dryer, Stainless Steel Appliance(s) | |
| Not in DB | |
| Park, Curbs, Sidewalks, Street Lights, Street Paved | |
| — | |
| — | |
| Gas Log, Gas Starter |
Tax History
| Year | Property Taxes |
|---|---|
| 2012 | $5,476 |
| 2020 | $7,096 |
Contact Agent
Nearby Similar Homes
Nearby Sold Comparables
Contact Agent
Listing Provided By
Century 21 Coleman-Hornsby

