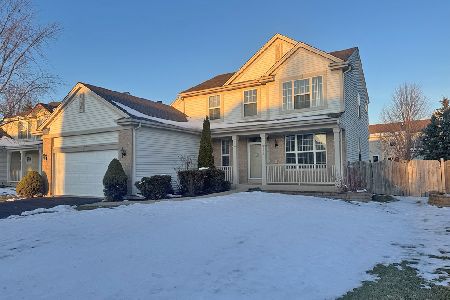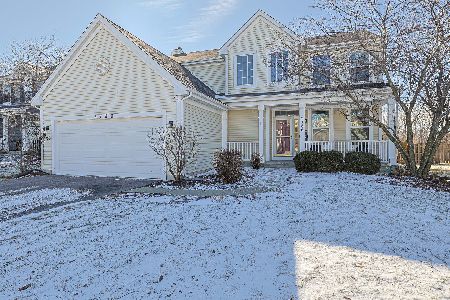5687 Mckenzie Drive, Lake In The Hills, Illinois 60156
$286,000
|
Sold
|
|
| Status: | Closed |
| Sqft: | 2,232 |
| Cost/Sqft: | $129 |
| Beds: | 4 |
| Baths: | 3 |
| Year Built: | 2002 |
| Property Taxes: | $6,926 |
| Days On Market: | 2088 |
| Lot Size: | 0,35 |
Description
**BUYER WAS UNABLE TO SELL THEIR HOME - NOW HERE IS YOUR CHANCE!** Spacious 4 Bedroom Home on Premium Corner Lot in Desirable Meadowbrook Subdivision! Move-in Ready! All the Upgrades Done for You! New Roof 2018! New Luxury Vinyl Plank Flooring! New Carpet! New Ceiling Fixtures and Blinds Throughout! Driveway extension for additional storage or parking! Inviting 2-Story Foyer Leading to Formal Living and Dining Room ~ Perfect for Gathering and Entertaining! Fully applianced Eat-In Kitchen Offers Center Island/Breakfast Bar, an Abundance of Solid Cabinetry, Pantry, and Opens to Bright and Airy Family Room, the ideal Open Floor Plan! Spacious Master Suite features Private Bathroom with Double Sink and Separate Shower and Soaking Tub! New Carpet and Fresh Neutral Paint with White Trim & 6-Paneled Doors Throughout! Great Location in the Huntley District 158, Close to Shopping & Restaurants, Near Northwestern Hospital, and Ease of Access to Route 47! Don't Miss Out! Nothing to Do but Move In!
Property Specifics
| Single Family | |
| — | |
| Contemporary | |
| 2002 | |
| Partial | |
| WILLIAMSBURG | |
| No | |
| 0.35 |
| Mc Henry | |
| Meadowbrook | |
| 0 / Not Applicable | |
| None | |
| Public | |
| Public Sewer | |
| 10708376 | |
| 1815329017 |
Nearby Schools
| NAME: | DISTRICT: | DISTANCE: | |
|---|---|---|---|
|
Grade School
Chesak Elementary School |
158 | — | |
|
Middle School
Marlowe Middle School |
158 | Not in DB | |
|
High School
Huntley High School |
158 | Not in DB | |
Property History
| DATE: | EVENT: | PRICE: | SOURCE: |
|---|---|---|---|
| 13 Jul, 2020 | Sold | $286,000 | MRED MLS |
| 10 Jun, 2020 | Under contract | $289,000 | MRED MLS |
| 7 May, 2020 | Listed for sale | $289,000 | MRED MLS |































Room Specifics
Total Bedrooms: 4
Bedrooms Above Ground: 4
Bedrooms Below Ground: 0
Dimensions: —
Floor Type: Carpet
Dimensions: —
Floor Type: Carpet
Dimensions: —
Floor Type: Carpet
Full Bathrooms: 3
Bathroom Amenities: Separate Shower,Double Sink,Soaking Tub
Bathroom in Basement: 0
Rooms: Breakfast Room
Basement Description: Unfinished,Crawl
Other Specifics
| 2 | |
| Concrete Perimeter | |
| Asphalt | |
| Patio, Porch, Storms/Screens | |
| Corner Lot | |
| 15469 | |
| Unfinished | |
| Full | |
| Wood Laminate Floors, First Floor Laundry | |
| Range, Dishwasher, Refrigerator, Washer, Dryer, Disposal | |
| Not in DB | |
| Park, Curbs, Sidewalks, Street Lights, Street Paved | |
| — | |
| — | |
| — |
Tax History
| Year | Property Taxes |
|---|---|
| 2020 | $6,926 |
Contact Agent
Nearby Similar Homes
Nearby Sold Comparables
Contact Agent
Listing Provided By
RE/MAX Suburban






