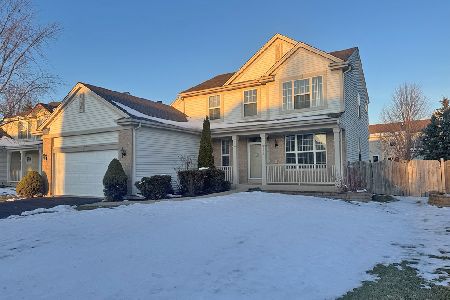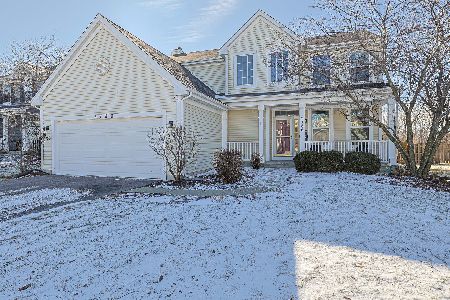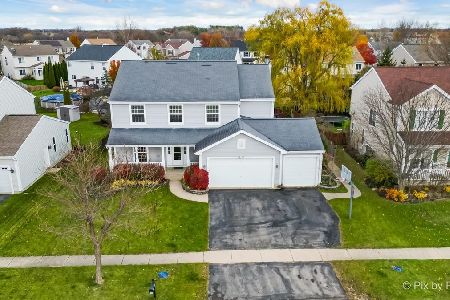5667 Mckenzie Drive, Lake In The Hills, Illinois 60156
$242,000
|
Sold
|
|
| Status: | Closed |
| Sqft: | 3,034 |
| Cost/Sqft: | $90 |
| Beds: | 5 |
| Baths: | 5 |
| Year Built: | 2002 |
| Property Taxes: | $7,747 |
| Days On Market: | 5600 |
| Lot Size: | 0,00 |
Description
Spacious 5 bedroom home with first first floor office,finished basement with bath,huge sunroom, Jack & Jill bath connecting 2 bedrooms plus hall bath for 2 additional bedrooms.Truly meets any family's needs for space. Master bedroom has updated bath and huge walk-in closet. Hardwood flooring throughout 1st floor. Kitchen has 42"cabinets & granite countertops. Fireplace in family room adjacent to kitchen.See today!
Property Specifics
| Single Family | |
| — | |
| Contemporary | |
| 2002 | |
| Full | |
| REMBRANDT | |
| No | |
| 0 |
| Mc Henry | |
| Lakeside At Meadowbrook | |
| 0 / Not Applicable | |
| None | |
| Public | |
| Public Sewer | |
| 07642355 | |
| 1815329015 |
Nearby Schools
| NAME: | DISTRICT: | DISTANCE: | |
|---|---|---|---|
|
Grade School
Chesak Elementary School |
158 | — | |
|
Middle School
Marlowe Middle School |
158 | Not in DB | |
|
High School
Huntley High School |
158 | Not in DB | |
Property History
| DATE: | EVENT: | PRICE: | SOURCE: |
|---|---|---|---|
| 4 Feb, 2011 | Sold | $242,000 | MRED MLS |
| 6 Jan, 2011 | Under contract | $274,500 | MRED MLS |
| — | Last price change | $289,000 | MRED MLS |
| 25 Sep, 2010 | Listed for sale | $289,000 | MRED MLS |
| 9 Jun, 2020 | Sold | $329,000 | MRED MLS |
| 30 Apr, 2020 | Under contract | $339,900 | MRED MLS |
| — | Last price change | $349,000 | MRED MLS |
| 24 Mar, 2020 | Listed for sale | $349,000 | MRED MLS |
| 8 Apr, 2025 | Listed for sale | $0 | MRED MLS |
Room Specifics
Total Bedrooms: 5
Bedrooms Above Ground: 5
Bedrooms Below Ground: 0
Dimensions: —
Floor Type: Carpet
Dimensions: —
Floor Type: Carpet
Dimensions: —
Floor Type: Carpet
Dimensions: —
Floor Type: —
Full Bathrooms: 5
Bathroom Amenities: Separate Shower,Double Sink
Bathroom in Basement: 1
Rooms: Bedroom 5,Exercise Room,Office,Recreation Room,Storage,Sun Room,Utility Room-1st Floor,Workshop
Basement Description: Finished
Other Specifics
| 2 | |
| — | |
| Asphalt | |
| Deck | |
| Fenced Yard,Landscaped | |
| 84.58X134.12X50.78X143.91 | |
| Full | |
| Full | |
| — | |
| Range, Microwave, Dishwasher, Refrigerator, Washer, Dryer, Disposal | |
| Not in DB | |
| Sidewalks, Street Paved | |
| — | |
| — | |
| — |
Tax History
| Year | Property Taxes |
|---|---|
| 2011 | $7,747 |
| 2020 | $7,989 |
Contact Agent
Nearby Similar Homes
Nearby Sold Comparables
Contact Agent
Listing Provided By
Prudential Starck, Realtors








