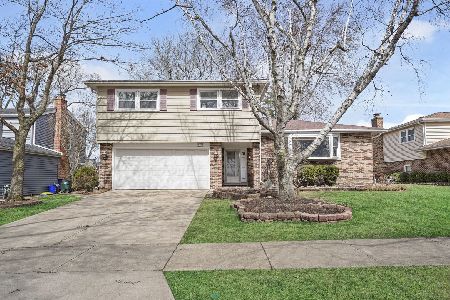569 Harding Avenue, Glen Ellyn, Illinois 60137
$489,000
|
Sold
|
|
| Status: | Closed |
| Sqft: | 2,804 |
| Cost/Sqft: | $175 |
| Beds: | 4 |
| Baths: | 4 |
| Year Built: | 1979 |
| Property Taxes: | $11,702 |
| Days On Market: | 3088 |
| Lot Size: | 0,24 |
Description
Gorgeous & updated 2-story home located in desirable area! Stone walkway leads to center entry. Refinished hardwood floor on 1st floor. Amazing kitchen with Cherry cabinets, granite counters, serving bar with beverage cooler & newer appliances. Cooking is easier with the 6 burner stove top & double oven! Formal Lr & Dr are great for entertaining. Large family rm with Travertine stone fireplace & newer French door which leads to large deck. Enjoy the beautiful flowers in tree lined 3-sided fenced yard! Oversize 30x24 garage with 10' door, workshop & loft can be converted to a 3 car garage! Large master BR has a newer bath w/ a walk-in ceramic tile shower! 3 huge Br's all with large closets. Updated hall bath has double bowl vanity! Fin. basement with rec room, game area & 5th Br/office with private full bathroom! Newer windows, roof, driveway, furnace & CAC ! Located near parks, golf course, schools, shops, Metra Station & I-355 Expressways! Great place to call home!
Property Specifics
| Single Family | |
| — | |
| Colonial | |
| 1979 | |
| Full | |
| — | |
| No | |
| 0.24 |
| Du Page | |
| — | |
| 0 / Not Applicable | |
| None | |
| Lake Michigan | |
| Public Sewer | |
| 09709819 | |
| 0523115025 |
Nearby Schools
| NAME: | DISTRICT: | DISTANCE: | |
|---|---|---|---|
|
Grade School
Park View Elementary School |
89 | — | |
|
Middle School
Glen Crest Middle School |
89 | Not in DB | |
|
High School
Glenbard South High School |
87 | Not in DB | |
Property History
| DATE: | EVENT: | PRICE: | SOURCE: |
|---|---|---|---|
| 30 Mar, 2018 | Sold | $489,000 | MRED MLS |
| 18 Feb, 2018 | Under contract | $489,900 | MRED MLS |
| — | Last price change | $500,000 | MRED MLS |
| 2 Aug, 2017 | Listed for sale | $524,900 | MRED MLS |
Room Specifics
Total Bedrooms: 5
Bedrooms Above Ground: 4
Bedrooms Below Ground: 1
Dimensions: —
Floor Type: Carpet
Dimensions: —
Floor Type: Carpet
Dimensions: —
Floor Type: Carpet
Dimensions: —
Floor Type: —
Full Bathrooms: 4
Bathroom Amenities: Double Sink
Bathroom in Basement: 1
Rooms: Bedroom 5,Recreation Room,Game Room,Foyer
Basement Description: Finished
Other Specifics
| 2.5 | |
| Concrete Perimeter | |
| Asphalt | |
| Deck, Storms/Screens | |
| — | |
| 59 X 175 | |
| — | |
| Full | |
| Hardwood Floors | |
| Double Oven, Microwave, Dishwasher, Refrigerator, Washer, Dryer, Disposal | |
| Not in DB | |
| — | |
| — | |
| — | |
| Wood Burning |
Tax History
| Year | Property Taxes |
|---|---|
| 2018 | $11,702 |
Contact Agent
Nearby Similar Homes
Nearby Sold Comparables
Contact Agent
Listing Provided By
Coldwell Banker Residential










