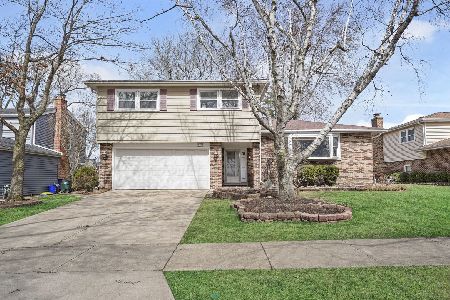558 Harding Avenue, Glen Ellyn, Illinois 60137
$437,000
|
Sold
|
|
| Status: | Closed |
| Sqft: | 2,184 |
| Cost/Sqft: | $201 |
| Beds: | 4 |
| Baths: | 3 |
| Year Built: | 1979 |
| Property Taxes: | $9,310 |
| Days On Market: | 3368 |
| Lot Size: | 0,19 |
Description
Beautiful, updated 4 bdr, 2.1 ba, Glen Ellyn 2-story is ready for its new buyers! The many updates for this center entry Colonial include new paint, new hardwood floors 2016, master bath 2014, windows & siding 2014, garage door 2012, kitchen 2007, concrete drive, gutters & downspouts 2007. Spacious and open floor plan with separate living & dining rms. The eat-in kitchen includes Cambria counters, stainless appliances and has sliding doors to the back yard which includes bball half court + large paver patio and fire pit with seating walls. Enjoy roasted marshmallows around the camp fire! The family room with masonry fireplace includes a mudroom with exterior access. The finished basement includes rec room, exercise room and lots of storage. Perfectly situated on a quiet, tree-lined Glen Ellyn street. Walk to the golf course, St. James and Park View elementary schools, Glen Crest Jr. High, restaurants, grocery, Starbucks, Trader Joes and Panfish Park from this perfect location. 10+
Property Specifics
| Single Family | |
| — | |
| Colonial | |
| 1979 | |
| Full | |
| — | |
| No | |
| 0.19 |
| Du Page | |
| — | |
| 0 / Not Applicable | |
| None | |
| Lake Michigan | |
| Public Sewer | |
| 09376075 | |
| 0523131015 |
Nearby Schools
| NAME: | DISTRICT: | DISTANCE: | |
|---|---|---|---|
|
Grade School
Park View Elementary School |
89 | — | |
|
Middle School
Glen Crest Middle School |
89 | Not in DB | |
|
High School
Glenbard South High School |
87 | Not in DB | |
Property History
| DATE: | EVENT: | PRICE: | SOURCE: |
|---|---|---|---|
| 15 Dec, 2016 | Sold | $437,000 | MRED MLS |
| 29 Oct, 2016 | Under contract | $439,000 | MRED MLS |
| 26 Oct, 2016 | Listed for sale | $439,000 | MRED MLS |
Room Specifics
Total Bedrooms: 4
Bedrooms Above Ground: 4
Bedrooms Below Ground: 0
Dimensions: —
Floor Type: Carpet
Dimensions: —
Floor Type: Carpet
Dimensions: —
Floor Type: Carpet
Full Bathrooms: 3
Bathroom Amenities: —
Bathroom in Basement: 0
Rooms: Recreation Room,Exercise Room,Foyer,Mud Room,Storage,Walk In Closet
Basement Description: Finished
Other Specifics
| 2 | |
| Concrete Perimeter | |
| Concrete | |
| Patio, Brick Paver Patio, Outdoor Fireplace | |
| — | |
| 67X132 | |
| — | |
| Full | |
| Hardwood Floors | |
| Range, Microwave, Dishwasher, Refrigerator, Washer, Dryer, Disposal, Stainless Steel Appliance(s) | |
| Not in DB | |
| Sidewalks, Street Lights | |
| — | |
| — | |
| Wood Burning |
Tax History
| Year | Property Taxes |
|---|---|
| 2016 | $9,310 |
Contact Agent
Nearby Similar Homes
Nearby Sold Comparables
Contact Agent
Listing Provided By
Keller Williams Premiere Properties








