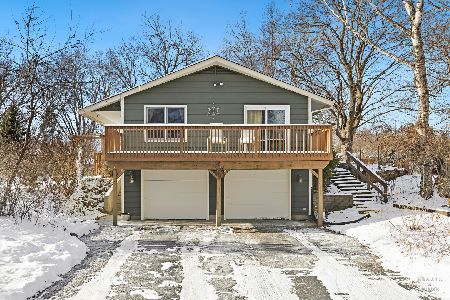569 Ryan Way, Crystal Lake, Illinois 60012
$490,000
|
Sold
|
|
| Status: | Closed |
| Sqft: | 2,856 |
| Cost/Sqft: | $166 |
| Beds: | 4 |
| Baths: | 3 |
| Year Built: | 2001 |
| Property Taxes: | $9,865 |
| Days On Market: | 236 |
| Lot Size: | 0,19 |
Description
Nestled against sweeping conservation land, this 4/5 bedroom, two story home with a full finished walkout basement captures the best of both worlds-tranquil natural views out back and yet just minutes away from quaint downtown Crystal Lake. Inside, a versatile floor plan adapts effortlessly whether you are entertaining or just for everyday living. The main level offers a two-story foyer, office/den with French doors, dining room and spacious family room with fireplace. At the heart of the home, the kitchen includes stainless appliances, granite countertops and an ideal prep island. Beyond the eating area, is access to a picture-perfect screened porch with additional access to an expansive composite open air deck-both with abundant views, perfect to enjoy your morning coffee or delight in summer BBQ's. Upstairs you will find four bedrooms plus a generously sized bonus room which offers flexibility for a fifth-bedroom, playroom or additional office space. The primary suite offers a tray ceiling, spa inspired bath, and a walk in closet. Need even more space? The full, finished walkout basement delivers. Thoughtfully designed with large daylight windows and direct flagstone patio access, it provides an ideal rec room and game area, in addition to having a rough-in bath for future possibilities and plenty of ample storage space. From the classic curb appeal of its covered front porch to the serenity of conservation land, with a walking path and Woodland Park at your back door, this well-maintained home balances nature, neighborhood and location. Welcome Home!
Property Specifics
| Single Family | |
| — | |
| — | |
| 2001 | |
| — | |
| — | |
| No | |
| 0.19 |
| — | |
| Braeburn | |
| 200 / Annual | |
| — | |
| — | |
| — | |
| 12393077 | |
| 1429327030 |
Nearby Schools
| NAME: | DISTRICT: | DISTANCE: | |
|---|---|---|---|
|
Grade School
North Elementary School |
47 | — | |
|
Middle School
Hannah Beardsley Middle School |
47 | Not in DB | |
|
High School
Prairie Ridge High School |
155 | Not in DB | |
Property History
| DATE: | EVENT: | PRICE: | SOURCE: |
|---|---|---|---|
| 23 Jul, 2025 | Sold | $490,000 | MRED MLS |
| 29 Jun, 2025 | Under contract | $475,000 | MRED MLS |
| 26 Jun, 2025 | Listed for sale | $475,000 | MRED MLS |
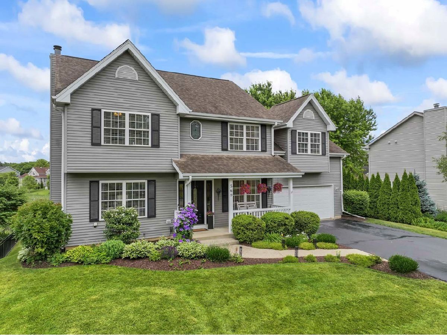
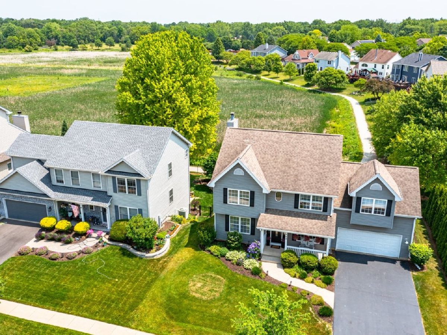
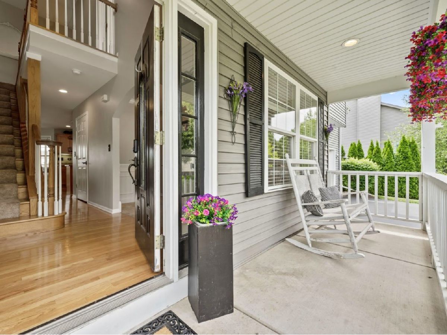
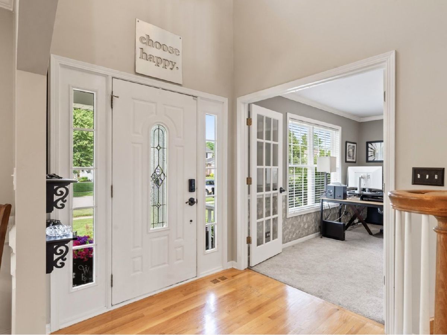
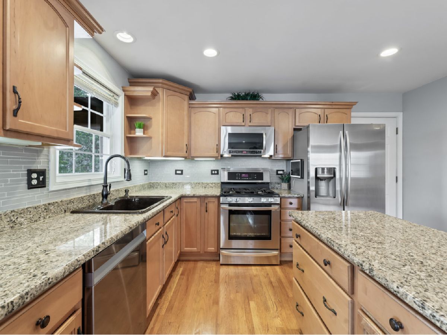
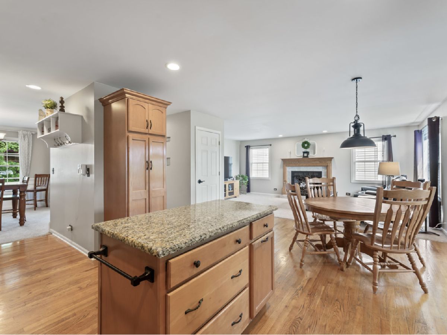
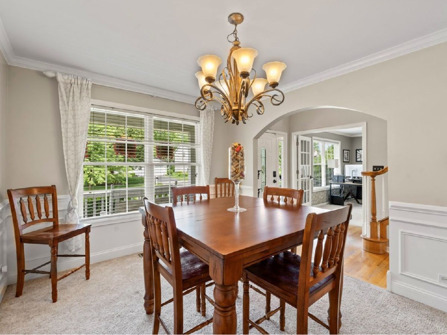
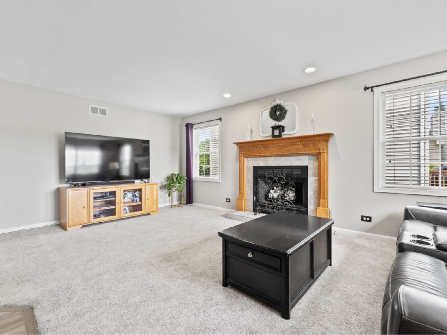
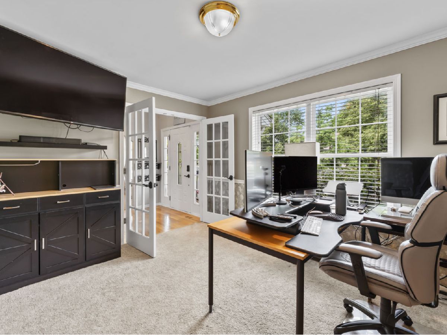
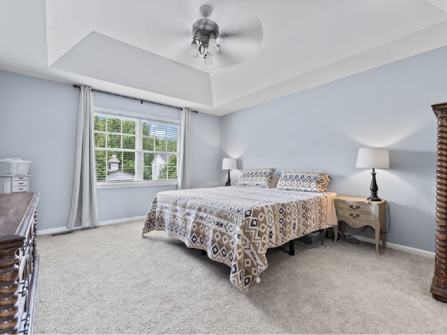
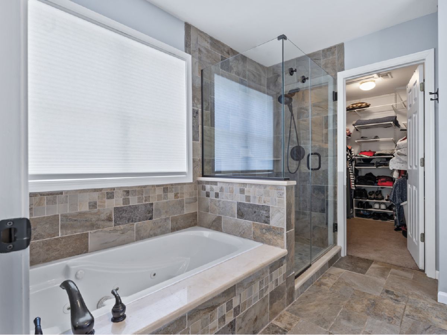
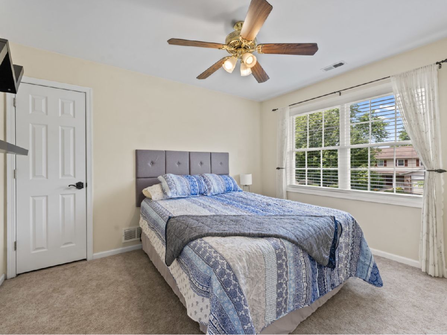
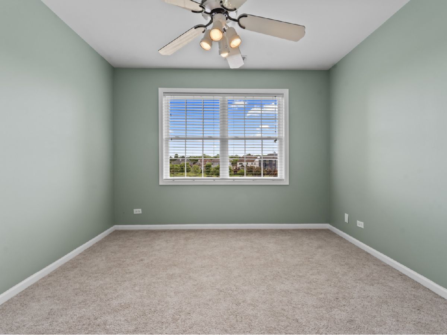
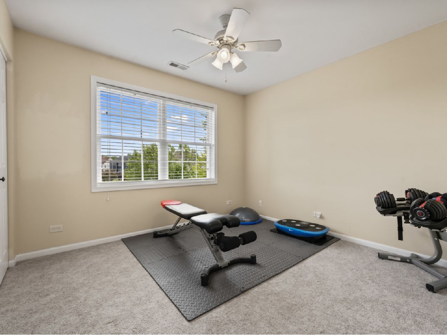
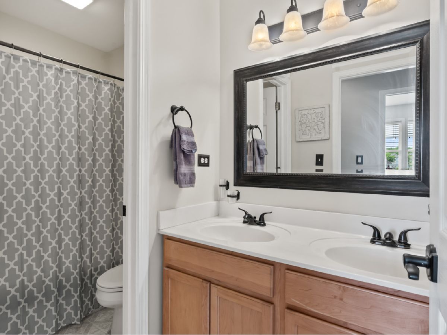
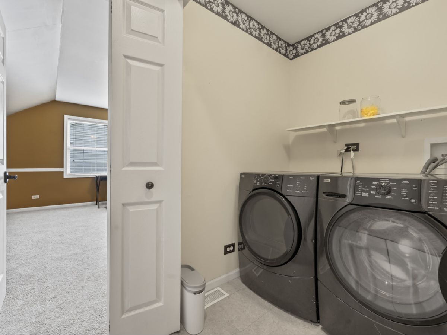
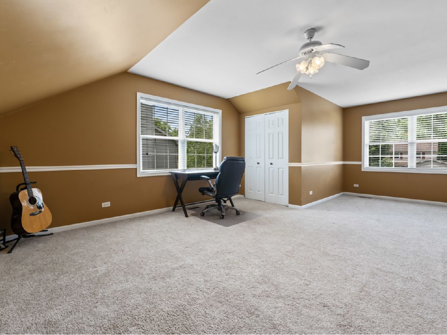
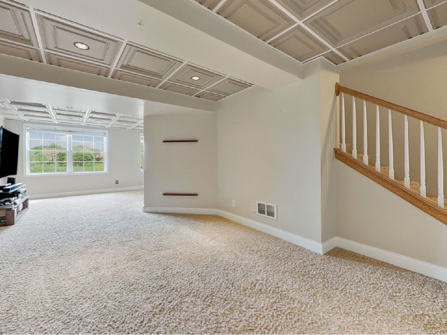
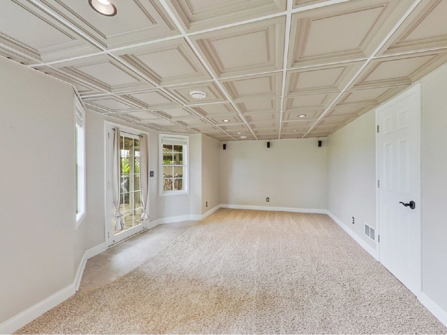
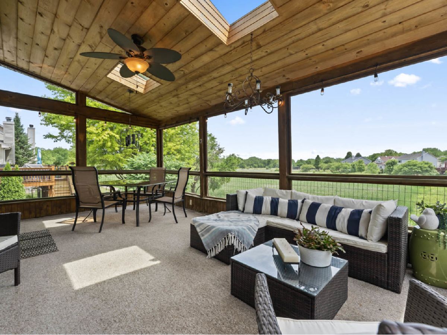
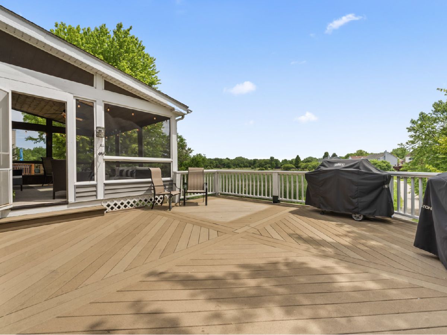
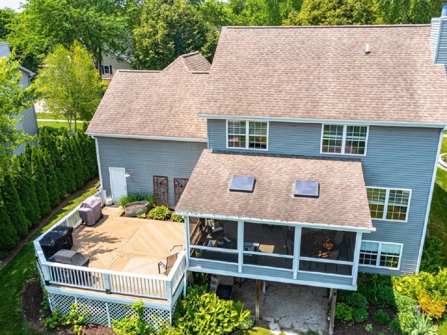
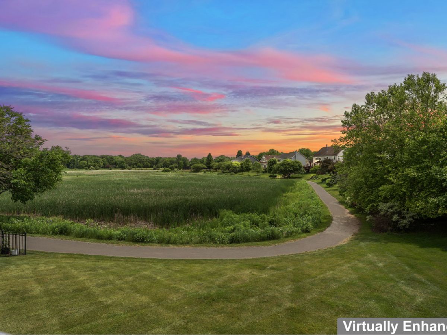
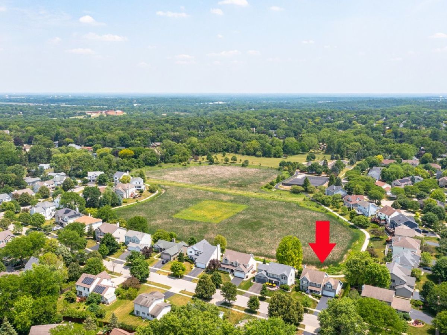
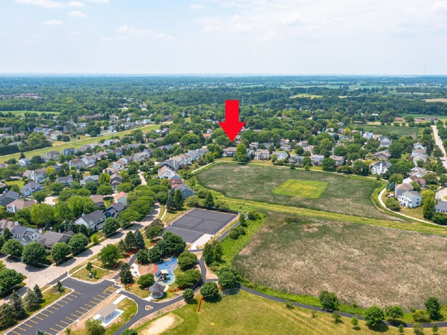
Room Specifics
Total Bedrooms: 4
Bedrooms Above Ground: 4
Bedrooms Below Ground: 0
Dimensions: —
Floor Type: —
Dimensions: —
Floor Type: —
Dimensions: —
Floor Type: —
Full Bathrooms: 3
Bathroom Amenities: Whirlpool,Separate Shower,Double Sink
Bathroom in Basement: 0
Rooms: —
Basement Description: —
Other Specifics
| 2 | |
| — | |
| — | |
| — | |
| — | |
| 70 X 120 | |
| — | |
| — | |
| — | |
| — | |
| Not in DB | |
| — | |
| — | |
| — | |
| — |
Tax History
| Year | Property Taxes |
|---|---|
| 2025 | $9,865 |
Contact Agent
Nearby Similar Homes
Nearby Sold Comparables
Contact Agent
Listing Provided By
RE/MAX Suburban


