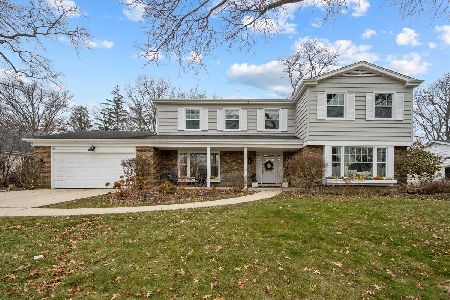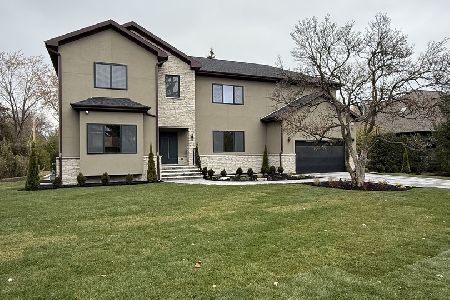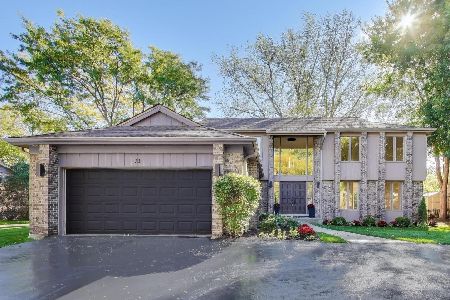57 Augusta Drive, Deerfield, Illinois 60015
$630,000
|
Sold
|
|
| Status: | Closed |
| Sqft: | 3,320 |
| Cost/Sqft: | $195 |
| Beds: | 5 |
| Baths: | 4 |
| Year Built: | 1984 |
| Property Taxes: | $20,688 |
| Days On Market: | 3135 |
| Lot Size: | 0,00 |
Description
NEW LOOK & updates done to this AMAZING 3320 sq ft home in highly sought after Deer Run. Enter the large 2 story Foyer w curved oak staircase w new carpet. New hardwood floors in the Living & Family rm. Wood burning F/P & wet bar in the Family rm is open to a cook's kitchen w custom cabinets, island & SS appliances, new double oven, microwave, cooktop, dishwasher, & wine cooler. Large deck, overlooking the professionally landscaped yard. 1st fl Laundry rm w LG W/D & lots of storage. Office/Bedrm on the 1st fl has sliding door that opens to brick paver patio & garden. Upstairs enter the fabulous Master bedrm w high ceilings, master bath suite w skylights, & 2 walk in closets. There are 3 more newly carpeted Bedrms & hall bath. The finished 1/2 basemt has wonderful custom closets & shelving, also a full bath w steam unit. Separate zoned furnaces & air cond., 2 water heaters, central vac, security system, sprinkler system. 2017 taxes reduced to &17,500. Close to park, Metra, Expressway,
Property Specifics
| Single Family | |
| — | |
| Colonial | |
| 1984 | |
| Partial | |
| — | |
| No | |
| — |
| Lake | |
| Deer Run | |
| 200 / Annual | |
| Other | |
| Lake Michigan | |
| Public Sewer | |
| 09682795 | |
| 16334040840000 |
Nearby Schools
| NAME: | DISTRICT: | DISTANCE: | |
|---|---|---|---|
|
Grade School
Kipling Elementary School |
109 | — | |
|
Middle School
Alan B Shepard Middle School |
109 | Not in DB | |
|
High School
Deerfield High School |
113 | Not in DB | |
Property History
| DATE: | EVENT: | PRICE: | SOURCE: |
|---|---|---|---|
| 8 May, 2018 | Sold | $630,000 | MRED MLS |
| 22 Feb, 2018 | Under contract | $649,000 | MRED MLS |
| — | Last price change | $659,000 | MRED MLS |
| 7 Jul, 2017 | Listed for sale | $669,900 | MRED MLS |
Room Specifics
Total Bedrooms: 5
Bedrooms Above Ground: 5
Bedrooms Below Ground: 0
Dimensions: —
Floor Type: Carpet
Dimensions: —
Floor Type: Hardwood
Dimensions: —
Floor Type: Carpet
Dimensions: —
Floor Type: —
Full Bathrooms: 4
Bathroom Amenities: Whirlpool,Separate Shower,Steam Shower,Double Sink,Full Body Spray Shower
Bathroom in Basement: 1
Rooms: Bedroom 5,Recreation Room,Tandem Room,Utility Room-Lower Level
Basement Description: Finished,Crawl
Other Specifics
| 2 | |
| Concrete Perimeter | |
| — | |
| — | |
| — | |
| 83X118 | |
| Pull Down Stair | |
| Full | |
| Vaulted/Cathedral Ceilings, Skylight(s), Bar-Wet, Hardwood Floors, First Floor Bedroom, First Floor Laundry | |
| Double Oven, Microwave, Dishwasher, Refrigerator, Washer, Dryer, Disposal, Wine Refrigerator, Cooktop | |
| Not in DB | |
| Tennis Courts, Sidewalks, Street Lights, Street Paved | |
| — | |
| — | |
| Wood Burning, Attached Fireplace Doors/Screen, Gas Starter |
Tax History
| Year | Property Taxes |
|---|---|
| 2018 | $20,688 |
Contact Agent
Nearby Similar Homes
Nearby Sold Comparables
Contact Agent
Listing Provided By
Coldwell Banker Residential










