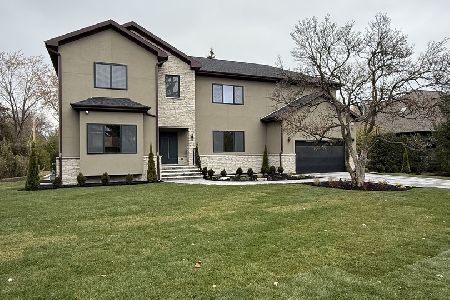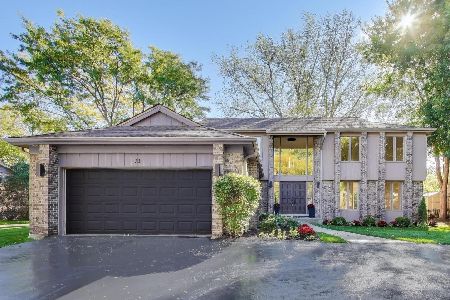73 Augusta Drive, Deerfield, Illinois 60015
$811,000
|
Sold
|
|
| Status: | Closed |
| Sqft: | 3,350 |
| Cost/Sqft: | $242 |
| Beds: | 4 |
| Baths: | 3 |
| Year Built: | 1985 |
| Property Taxes: | $21,301 |
| Days On Market: | 291 |
| Lot Size: | 0,00 |
Description
Located in highly desirable Deer Run, this home presents an outstanding opportunity for personalization in a market with limited inventory. The property features a fantastic layout that includes a family room with a gas fireplace and sliding doors leading to the backyard, a separate dining room, a spacious living room, and an eat-in kitchen with another slider to the back. The first floor also offers a versatile bedroom or office, and a laundry room/mudroom, along with a convenient 2-car-attached garage. Upstairs, you'll find four generous bedrooms, including a primary suite with a large bathroom offering soaking tub, walk in shower and dual vanities and a walk-in closet. Notable features include two story entrance, a seamless flow for entertaining, large rooms, hardwood floors, a circular driveway, and a full unfinished basement. Recent updates include a newer roof, chimney, hot water heater, sump pump, and AC condenser. Positioned within the award-winning Deerfield High School district, this home offers convenient proximity to Moriah Congregation, schools, the Metra train, highways, and shopping, all while maintaining a sense of seclusion. It's an ideal choice for buyers eager to craft and design a home that reflects their personal taste in sought-after Deer Run.
Property Specifics
| Single Family | |
| — | |
| — | |
| 1985 | |
| — | |
| — | |
| No | |
| — |
| Lake | |
| — | |
| — / Not Applicable | |
| — | |
| — | |
| — | |
| 12373075 | |
| 16334040470000 |
Property History
| DATE: | EVENT: | PRICE: | SOURCE: |
|---|---|---|---|
| 28 May, 2025 | Sold | $811,000 | MRED MLS |
| 29 Apr, 2025 | Under contract | $810,000 | MRED MLS |
| 8 Apr, 2025 | Listed for sale | $810,000 | MRED MLS |
| 21 Jan, 2026 | Sold | $1,299,000 | MRED MLS |
| 14 Dec, 2025 | Under contract | $1,299,000 | MRED MLS |
| 2 Dec, 2025 | Listed for sale | $1,299,000 | MRED MLS |
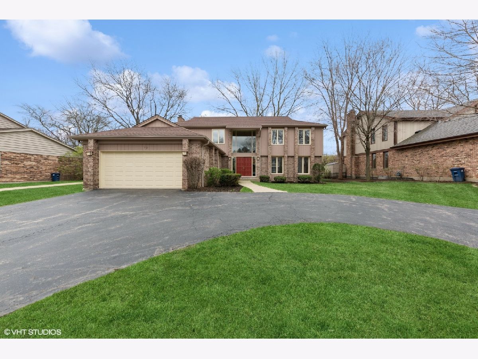
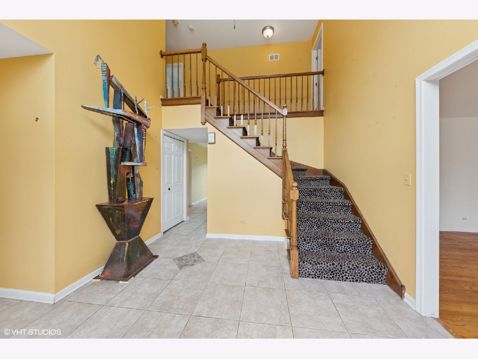
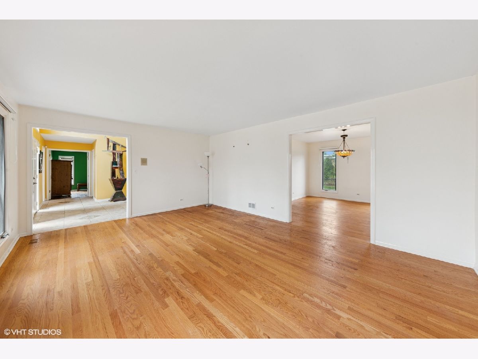
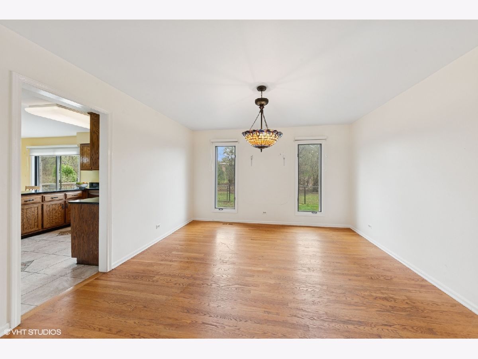
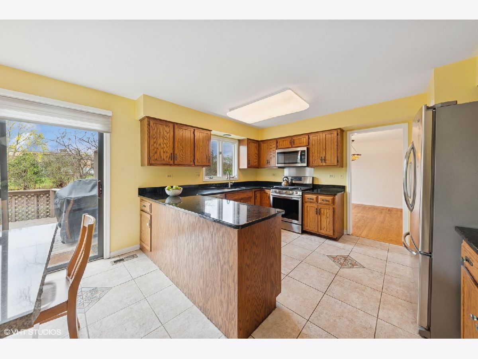
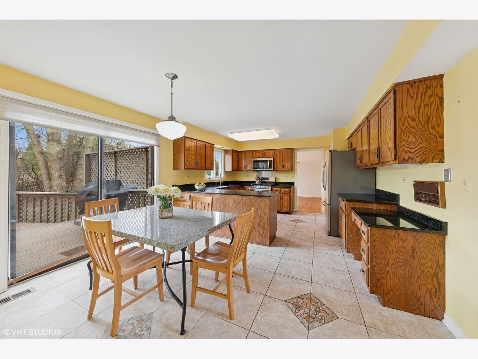
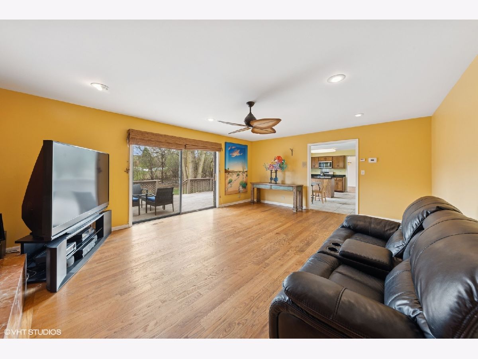
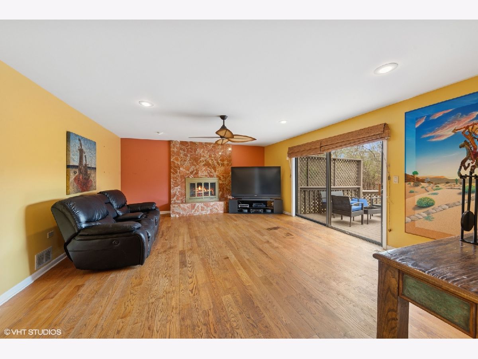
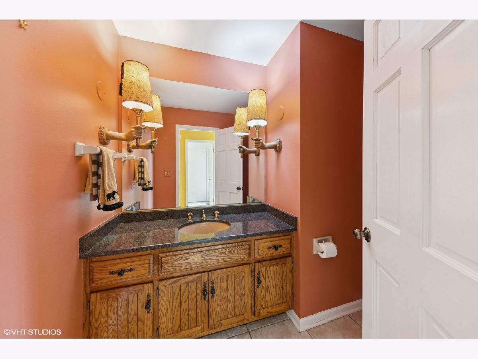
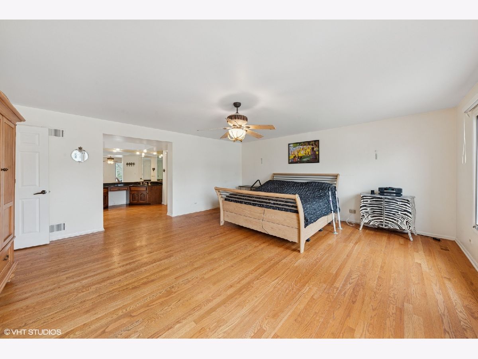
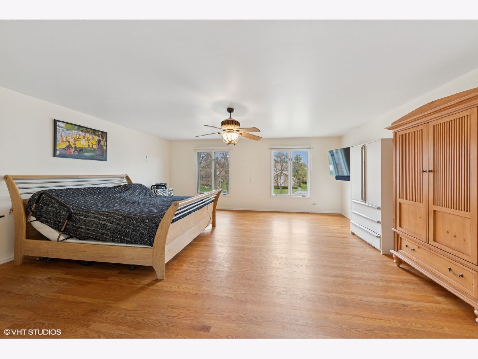
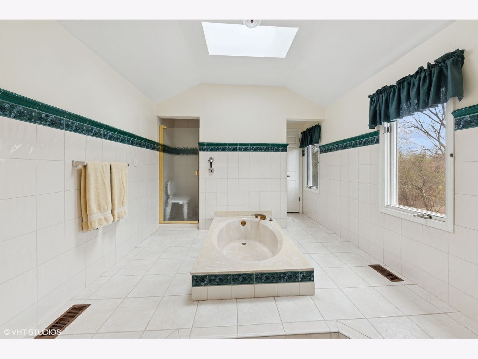
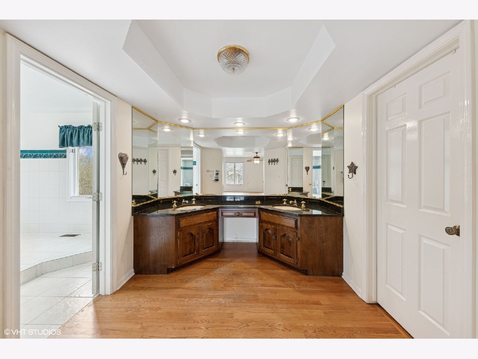
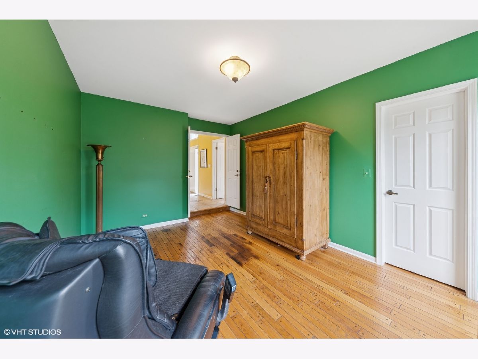
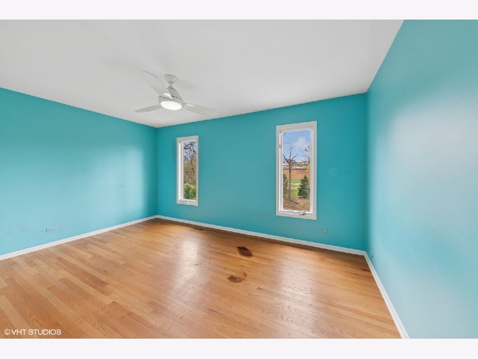
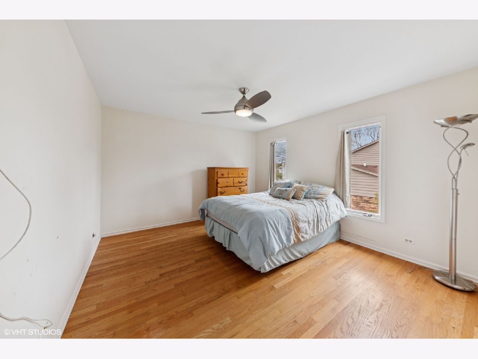
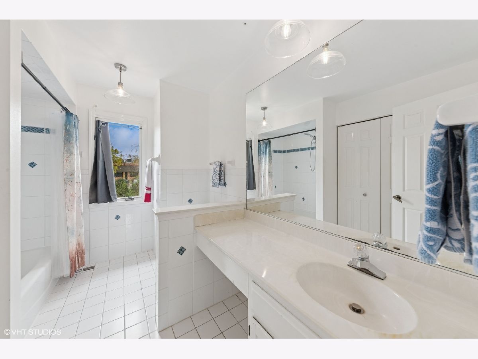
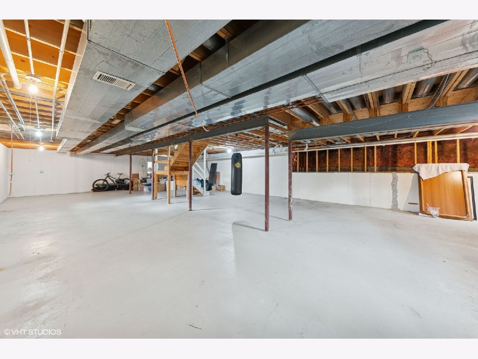
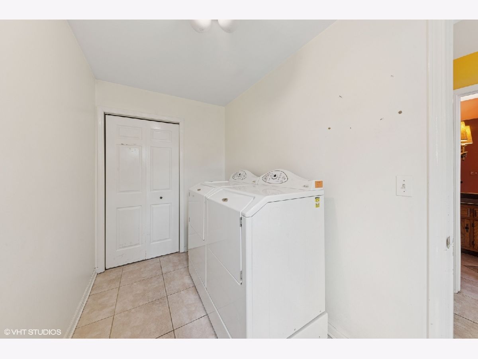
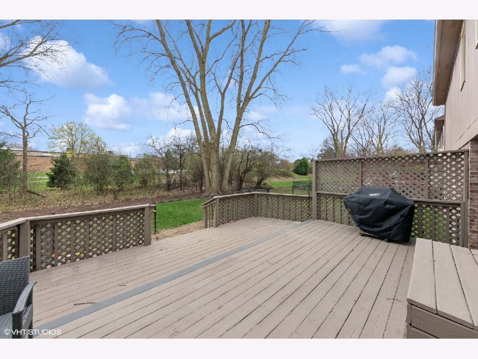
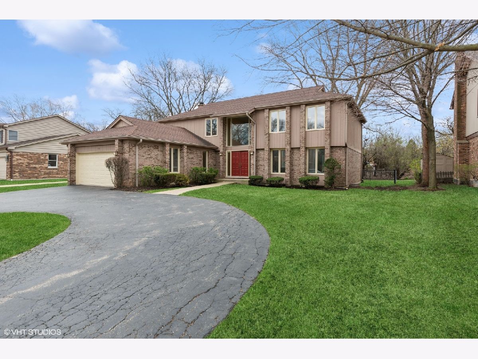
Room Specifics
Total Bedrooms: 4
Bedrooms Above Ground: 4
Bedrooms Below Ground: 0
Dimensions: —
Floor Type: —
Dimensions: —
Floor Type: —
Dimensions: —
Floor Type: —
Full Bathrooms: 3
Bathroom Amenities: —
Bathroom in Basement: 0
Rooms: —
Basement Description: —
Other Specifics
| 2 | |
| — | |
| — | |
| — | |
| — | |
| 80X118 | |
| — | |
| — | |
| — | |
| — | |
| Not in DB | |
| — | |
| — | |
| — | |
| — |
Tax History
| Year | Property Taxes |
|---|---|
| 2025 | $21,301 |
Contact Agent
Nearby Similar Homes
Nearby Sold Comparables
Contact Agent
Listing Provided By
Compass



