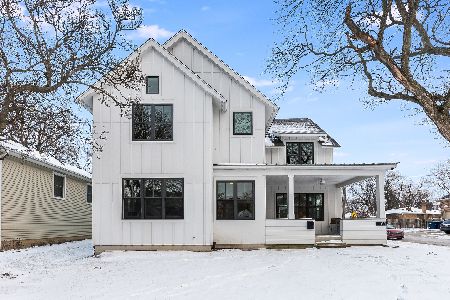57 Chestnut Avenue, Clarendon Hills, Illinois 60514
$720,000
|
Sold
|
|
| Status: | Closed |
| Sqft: | 3,060 |
| Cost/Sqft: | $219 |
| Beds: | 3 |
| Baths: | 3 |
| Year Built: | 1922 |
| Property Taxes: | $9,422 |
| Days On Market: | 1461 |
| Lot Size: | 0,23 |
Description
Delightful. Sought after and talk about charming! Rarely available ranch home in pristine condition - the perfect match for those just starting out or thinking about "right-sizing". Opportunities like this don't come about very often. A wonderful 4 bedroom, 3 bath home boasting some lovely original touches such as crystal door knobs, oversized oak molding and trims, hardwoods under all carpeting and wonderfully sized rooms for entertaining and for gracious family living. A spacious living room opens into a very generously sized dining room - one that will host family holidays or corporate dinners. An updated kitchen opens to an inviting family with room with fireplace and access to enormous deck and perfectly private back yard. The master is private with loads of closet space and luxurious bath. 2 Additional bedrooms, both with terrific closet space and updated bath in a wing of their own and fully finished lower level with 4th bedroom, full updated bath and access to outside. Not one thing to do but move in and begin to enjoy convenient living in a meticulously maintained home. This handsome home, is a true hidden gem - with a warmth and charm you won't be able to resist! A very short walk to the heart of the Village, the commuter train to world-class Chicago and schools and parks. Easy access to all expressways and to both airports. Delightful. Charming. Welcoming. But only you can call it "Home"!
Property Specifics
| Single Family | |
| — | |
| — | |
| 1922 | |
| — | |
| — | |
| Yes | |
| 0.23 |
| Du Page | |
| — | |
| — / Not Applicable | |
| — | |
| — | |
| — | |
| 11338227 | |
| 0911119004 |
Nearby Schools
| NAME: | DISTRICT: | DISTANCE: | |
|---|---|---|---|
|
Grade School
Prospect Elementary School |
181 | — | |
|
Middle School
Clarendon Hills Middle School |
181 | Not in DB | |
|
High School
Hinsdale Central High School |
86 | Not in DB | |
Property History
| DATE: | EVENT: | PRICE: | SOURCE: |
|---|---|---|---|
| 25 Mar, 2022 | Sold | $720,000 | MRED MLS |
| 5 Feb, 2022 | Under contract | $669,000 | MRED MLS |
| 20 Jan, 2022 | Listed for sale | $669,000 | MRED MLS |
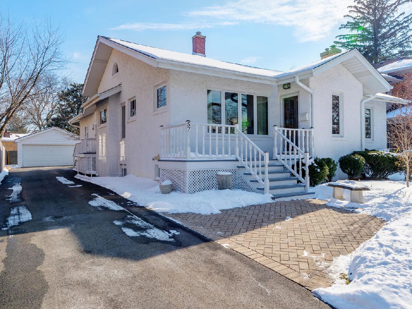
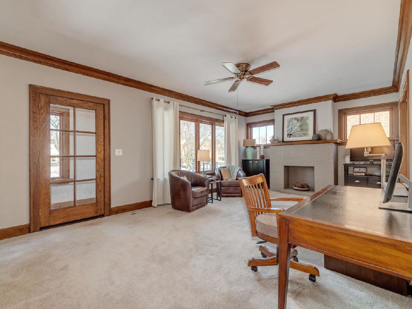
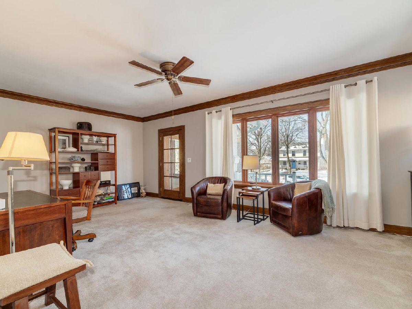
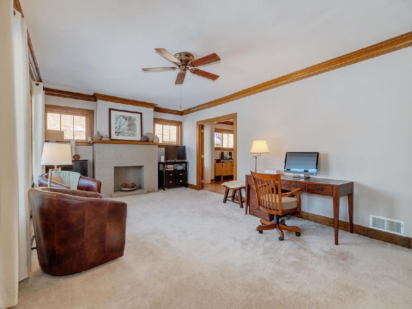
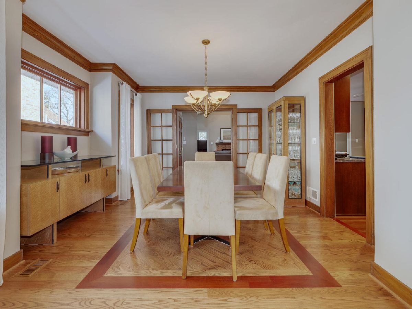
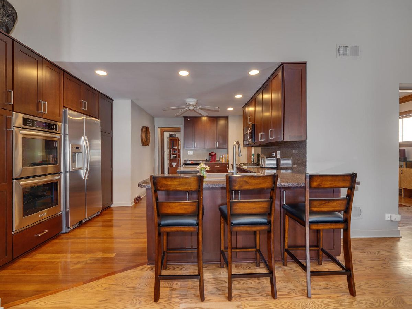
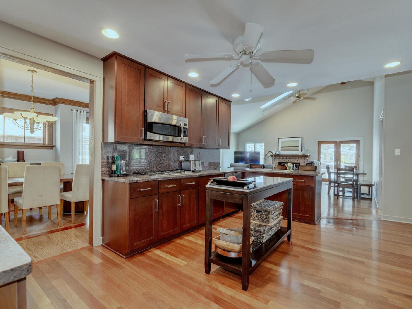
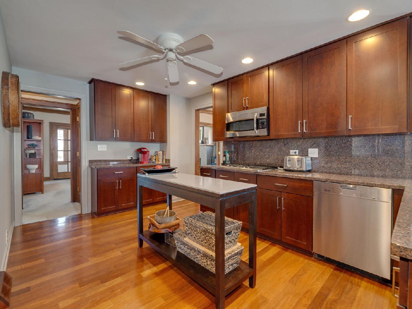
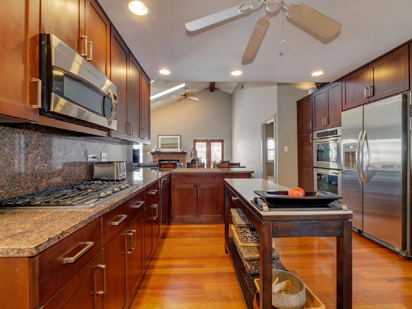
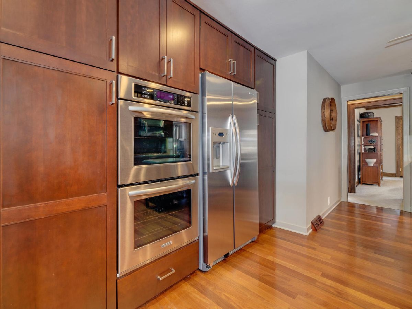
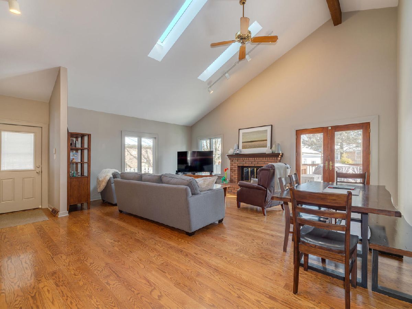
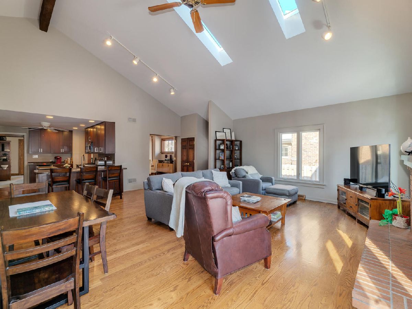
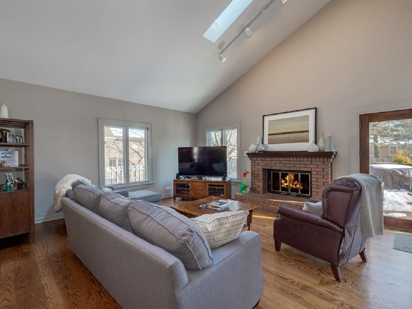
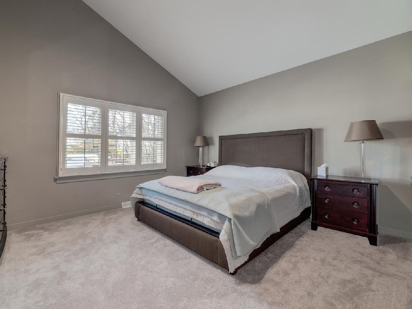
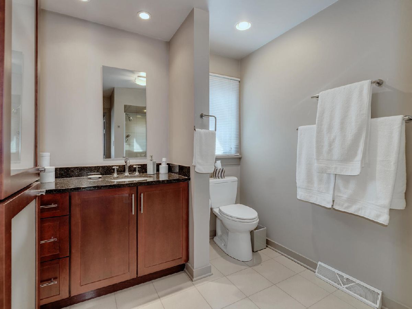
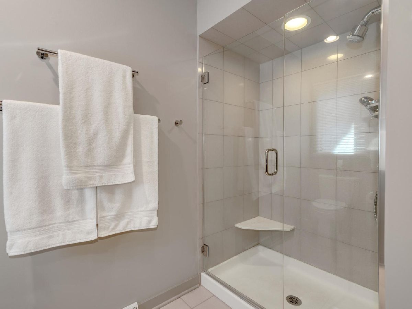
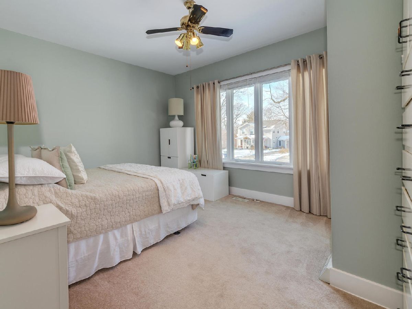
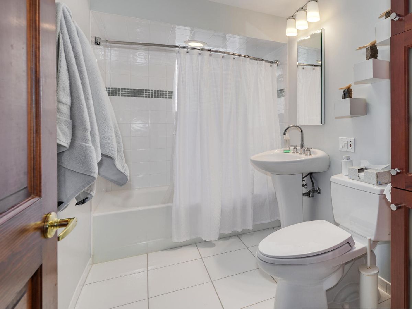
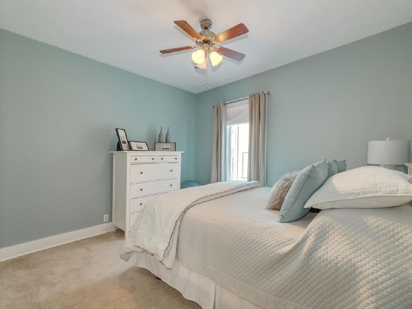
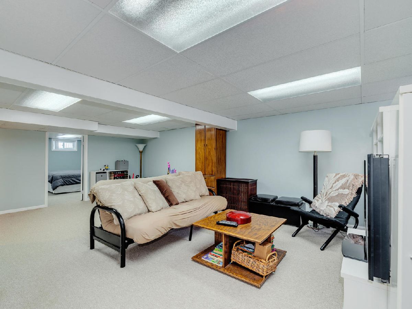
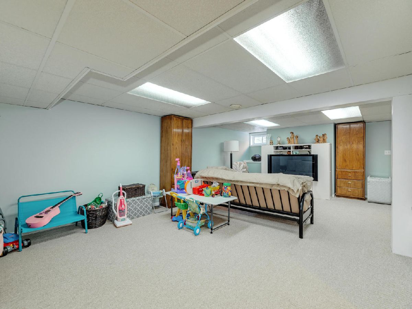
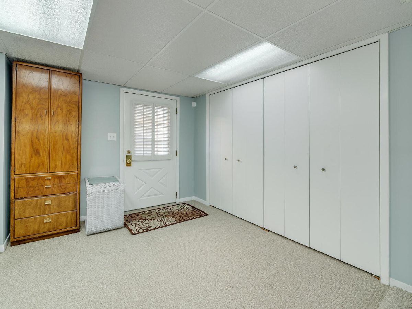
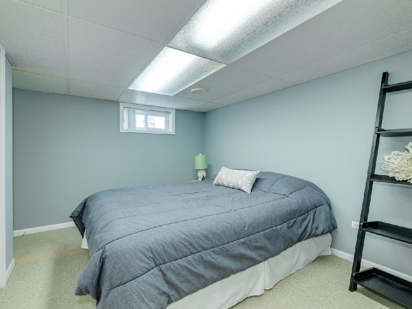
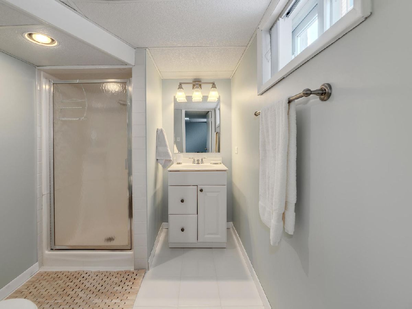
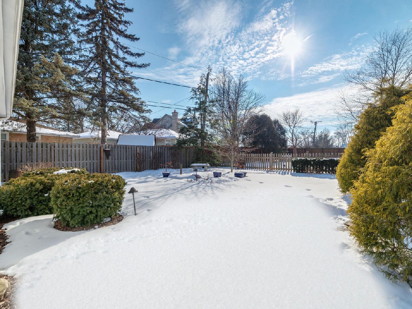
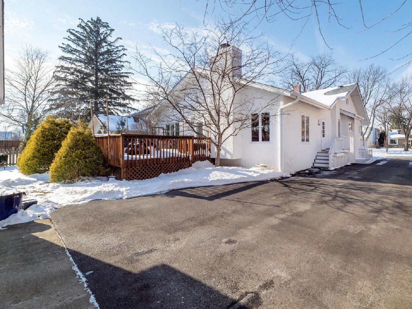
Room Specifics
Total Bedrooms: 4
Bedrooms Above Ground: 3
Bedrooms Below Ground: 1
Dimensions: —
Floor Type: —
Dimensions: —
Floor Type: —
Dimensions: —
Floor Type: —
Full Bathrooms: 3
Bathroom Amenities: —
Bathroom in Basement: 1
Rooms: —
Basement Description: Finished,Crawl,Exterior Access
Other Specifics
| 2 | |
| — | |
| — | |
| — | |
| — | |
| 64X165 | |
| — | |
| — | |
| — | |
| — | |
| Not in DB | |
| — | |
| — | |
| — | |
| — |
Tax History
| Year | Property Taxes |
|---|---|
| 2022 | $9,422 |
Contact Agent
Nearby Similar Homes
Nearby Sold Comparables
Contact Agent
Listing Provided By
@properties | Christie's International Real Estate








