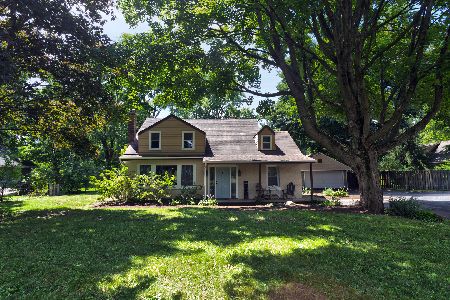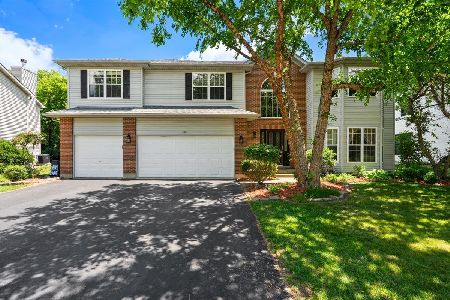57 Sarah Drive, Crystal Lake, Illinois 60014
$340,000
|
Sold
|
|
| Status: | Closed |
| Sqft: | 3,362 |
| Cost/Sqft: | $104 |
| Beds: | 4 |
| Baths: | 4 |
| Year Built: | 2002 |
| Property Taxes: | $11,968 |
| Days On Market: | 2562 |
| Lot Size: | 0,30 |
Description
Huge open concept home with prime location near the heart of Crystal Lake. Close to the Metra station, shops, restaurants, schools and parks. Spacious floor plan, with plenty of storage throughout! Deep private rear yard with large outdoor patio and professional landscape. Kitchen boasts quartz countertops, hardwood floors, center island and recessed lighting. Huge Master En Suite retreat features tray ceiling. Finished lower level provides a second family room. eating area, and plenty of additional space for billiards, gaming and exercise equipment. Home offers many Smart Home Technology features. New Roof 2017, Furnace (3 years old), water heater (5 years old), 200 amp service, Spacious 2 story Great room, and 9' ceilings throughout first floor. Office/den on main level with adjacent full bath could also be used as a bedroom for an in-law arrangement. Highly rated Crystal Lake Schools!
Property Specifics
| Single Family | |
| — | |
| — | |
| 2002 | |
| Full | |
| DIAMOND | |
| No | |
| 0.3 |
| Mc Henry | |
| Sarah Ridge Estates | |
| 225 / Annual | |
| None | |
| Public | |
| Public Sewer | |
| 10269117 | |
| 1433485003 |
Property History
| DATE: | EVENT: | PRICE: | SOURCE: |
|---|---|---|---|
| 25 Sep, 2019 | Sold | $340,000 | MRED MLS |
| 24 Jul, 2019 | Under contract | $348,500 | MRED MLS |
| — | Last price change | $349,900 | MRED MLS |
| 11 Feb, 2019 | Listed for sale | $369,900 | MRED MLS |
Room Specifics
Total Bedrooms: 4
Bedrooms Above Ground: 4
Bedrooms Below Ground: 0
Dimensions: —
Floor Type: Carpet
Dimensions: —
Floor Type: Carpet
Dimensions: —
Floor Type: Carpet
Full Bathrooms: 4
Bathroom Amenities: Separate Shower,Double Sink,Soaking Tub
Bathroom in Basement: 1
Rooms: Den,Foyer,Terrace
Basement Description: Finished
Other Specifics
| 3 | |
| — | |
| — | |
| Patio | |
| — | |
| 80' X 168' | |
| — | |
| Full | |
| Vaulted/Cathedral Ceilings, Hardwood Floors, In-Law Arrangement, First Floor Laundry, First Floor Full Bath, Walk-In Closet(s) | |
| Range, Microwave, Dishwasher, Refrigerator, Washer, Dryer, Disposal, Cooktop, Built-In Oven, Range Hood | |
| Not in DB | |
| — | |
| — | |
| — | |
| Gas Starter |
Tax History
| Year | Property Taxes |
|---|---|
| 2019 | $11,968 |
Contact Agent
Nearby Similar Homes
Nearby Sold Comparables
Contact Agent
Listing Provided By
Berkshire Hathaway HomeServices Starck Real Estate







