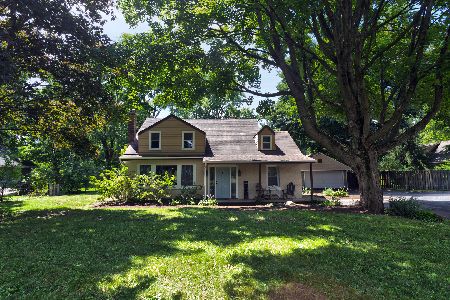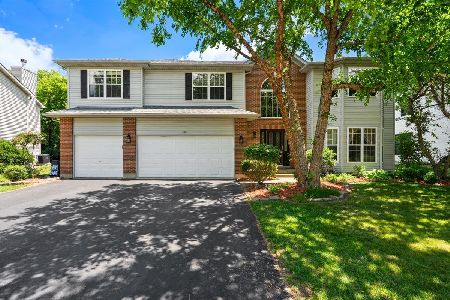33 Sarah Drive, Crystal Lake, Illinois 60014
$326,000
|
Sold
|
|
| Status: | Closed |
| Sqft: | 3,350 |
| Cost/Sqft: | $101 |
| Beds: | 4 |
| Baths: | 4 |
| Year Built: | 2001 |
| Property Taxes: | $10,523 |
| Days On Market: | 3616 |
| Lot Size: | 0,25 |
Description
Beautiful home now available near downtown Crystal Lake! Grand entry, dual staircase and hardwoods on the first floor with the open concept everyone is looking for. Updated kitchen with gorgeous granite countertops, backsplash, island, pantry and plenty of space for the kitchen table. Two story family room with a fireplace is bright and airy, ties together the main floor and the 2nd perfectly. Large bedrooms with a private master suite and a loft just outside it. Entertain in the professionally finished basement, complete with a rec room, game room, exercise room and full bath. Office and laundry on the first floor. Home is located on a premium wooded lot with a paver patio. Excellent location! About a half mile to the closest Metra station & a five minute drive to downtown Crystal Lake shops and restaurants. Outdoor enthusiasts will love nearby Veteran's Acres and Sterne's Woods with great hiking and bike trails, sledding, tennis, splash pad, nature center and more. Great Home!
Property Specifics
| Single Family | |
| — | |
| Traditional | |
| 2001 | |
| Full | |
| EMERALD | |
| No | |
| 0.25 |
| Mc Henry | |
| — | |
| 175 / Annual | |
| None | |
| Community Well | |
| Public Sewer | |
| 09174246 | |
| 1433485006 |
Nearby Schools
| NAME: | DISTRICT: | DISTANCE: | |
|---|---|---|---|
|
Grade School
Husmann Elementary School |
47 | — | |
|
Middle School
Hannah Beardsley Middle School |
47 | Not in DB | |
|
High School
Crystal Lake Central High School |
155 | Not in DB | |
Property History
| DATE: | EVENT: | PRICE: | SOURCE: |
|---|---|---|---|
| 4 Aug, 2016 | Sold | $326,000 | MRED MLS |
| 20 May, 2016 | Under contract | $340,000 | MRED MLS |
| 24 Mar, 2016 | Listed for sale | $340,000 | MRED MLS |
| 9 Oct, 2025 | Sold | $495,000 | MRED MLS |
| 13 Aug, 2025 | Under contract | $499,900 | MRED MLS |
| — | Last price change | $512,900 | MRED MLS |
| 7 Jul, 2025 | Listed for sale | $519,900 | MRED MLS |
Room Specifics
Total Bedrooms: 4
Bedrooms Above Ground: 4
Bedrooms Below Ground: 0
Dimensions: —
Floor Type: Carpet
Dimensions: —
Floor Type: Carpet
Dimensions: —
Floor Type: Carpet
Full Bathrooms: 4
Bathroom Amenities: Separate Shower,Double Sink
Bathroom in Basement: 1
Rooms: Exercise Room,Game Room,Office,Recreation Room
Basement Description: Finished
Other Specifics
| 3 | |
| Concrete Perimeter | |
| Asphalt | |
| Brick Paver Patio | |
| Wooded | |
| 80 X 130 | |
| — | |
| Full | |
| Vaulted/Cathedral Ceilings, Hardwood Floors, First Floor Laundry | |
| Double Oven, Microwave, Dishwasher, Refrigerator, Washer, Dryer, Disposal | |
| Not in DB | |
| Sidewalks, Street Lights, Street Paved | |
| — | |
| — | |
| Electric, Gas Log, Gas Starter |
Tax History
| Year | Property Taxes |
|---|---|
| 2016 | $10,523 |
| 2025 | $12,065 |
Contact Agent
Nearby Similar Homes
Nearby Sold Comparables
Contact Agent
Listing Provided By
Keller Williams Success Realty







