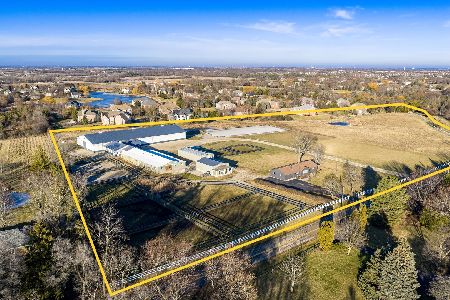57 Tournament Drive, Hawthorn Woods, Illinois 60047
$875,000
|
Sold
|
|
| Status: | Closed |
| Sqft: | 4,000 |
| Cost/Sqft: | $213 |
| Beds: | 4 |
| Baths: | 5 |
| Year Built: | 2006 |
| Property Taxes: | $16,123 |
| Days On Market: | 701 |
| Lot Size: | 0,50 |
Description
Welcome to exceptional luxury living! This custom-built executive home in Hawthorn Woods Country Club exudes elegance and sits proudly on the 14th HOLE of this Arnold Palmer Signature Designed golf course. Step inside to the gracious and spacious two-story foyer. Gleaming oak flooring and a fabulous open-concept floor plan offer seamless luxe living. Meal prep and entertaining are a breeze in the well-appointed gourmet kitchen with its huge granite island, loads of custom cherry cabinets, double oven, and gorgeous walk-in pantry. Unwind with family and friends in the light-infused family room featuring a dramatic two-story fireplace with marble surround and a stunning wall of windows.The brilliant sunroom provides a sensational spot to enjoy coffee, read a book, or take in the spectacular views of the golf course. Coveted FIRST FLOOR OFFICE with double doors. Enjoy custom millwork, rich crown molding, and 3 inch silhouette blinds plus the ease and beauty of a double staircase. Upstairs four bedrooms await with Jack-and-Jill bath and an ensuite. Handsome primary suite provides a soothing retreat with its spacious sitting room, spa-like ensuite and MUST-SEE massive walk-in closet outfitted by California Closets. Recreational space abounds on the lower level. Rich tigerwood flooring, beautiful custom bar, and stunning ventless fireplace make this an excellent spot for cheering on your favorite team or hosting a game night. Gorgeous full bath, workout room/5th bedroom, and LOADS of STORAGE! Step outside to enjoy alfresco dining on the expansive Trex deck or the lovely paver patio surrounded by professional landscaping and pristine golf course views. Meticulously maintained, this impressive home is ready for its new owners. Hawthorn Woods Country Club lifestyle includes a beautiful clubhouse with dining and bar, Junior-olympic sized pool, golf, tennis, pickleball, paddle tennis, and bocce leagues, a well-equipped fitness facility, a Championship Golf Course, plus loads of social and family events. Enjoy resort living all year long!
Property Specifics
| Single Family | |
| — | |
| — | |
| 2006 | |
| — | |
| ELKINS | |
| No | |
| 0.5 |
| Lake | |
| Hawthorn Woods Country Club | |
| 359 / Monthly | |
| — | |
| — | |
| — | |
| 11984844 | |
| 10332010380000 |
Nearby Schools
| NAME: | DISTRICT: | DISTANCE: | |
|---|---|---|---|
|
Grade School
Fremont Elementary School |
79 | — | |
|
Middle School
Fremont Middle School |
79 | Not in DB | |
|
High School
Mundelein Cons High School |
120 | Not in DB | |
Property History
| DATE: | EVENT: | PRICE: | SOURCE: |
|---|---|---|---|
| 30 Sep, 2013 | Sold | $285,799 | MRED MLS |
| 16 Aug, 2013 | Under contract | $310,000 | MRED MLS |
| — | Last price change | $368,500 | MRED MLS |
| 22 Apr, 2013 | Listed for sale | $368,500 | MRED MLS |
| 13 May, 2024 | Sold | $875,000 | MRED MLS |
| 27 Feb, 2024 | Under contract | $850,000 | MRED MLS |
| 23 Feb, 2024 | Listed for sale | $850,000 | MRED MLS |





























































Room Specifics
Total Bedrooms: 4
Bedrooms Above Ground: 4
Bedrooms Below Ground: 0
Dimensions: —
Floor Type: —
Dimensions: —
Floor Type: —
Dimensions: —
Floor Type: —
Full Bathrooms: 5
Bathroom Amenities: Whirlpool,Separate Shower,Double Sink
Bathroom in Basement: 1
Rooms: —
Basement Description: Finished,Rec/Family Area
Other Specifics
| 3 | |
| — | |
| Asphalt | |
| — | |
| — | |
| 325X169X51X72X177 | |
| — | |
| — | |
| — | |
| — | |
| Not in DB | |
| — | |
| — | |
| — | |
| — |
Tax History
| Year | Property Taxes |
|---|---|
| 2013 | $13,470 |
| 2024 | $16,123 |
Contact Agent
Nearby Similar Homes
Nearby Sold Comparables
Contact Agent
Listing Provided By
Berkshire Hathaway HomeServices Chicago





