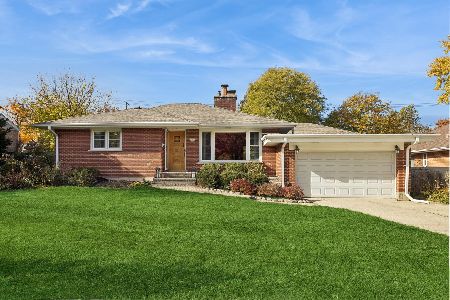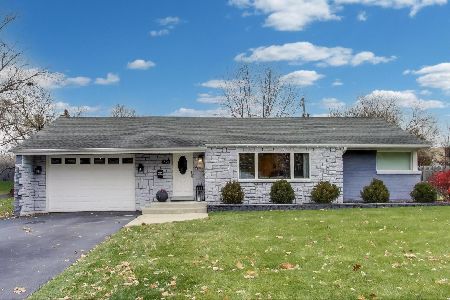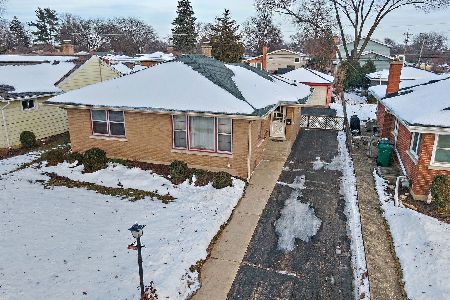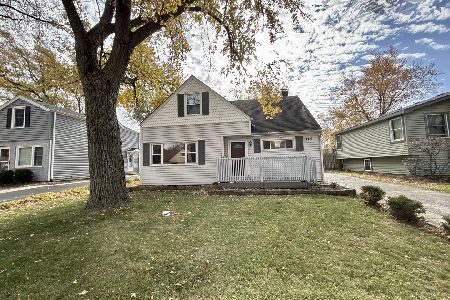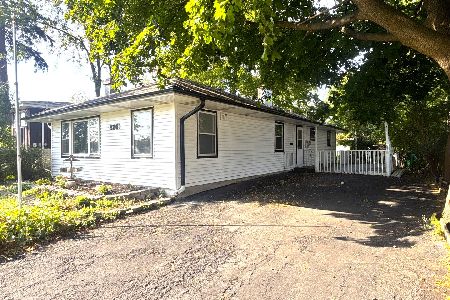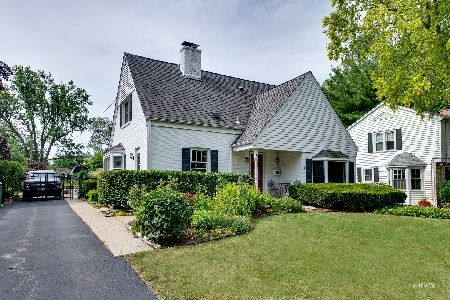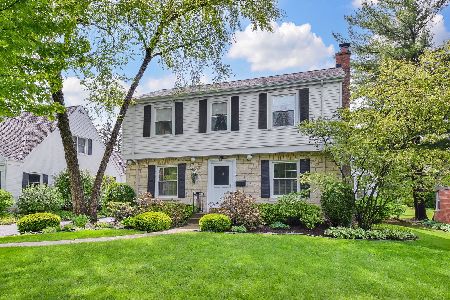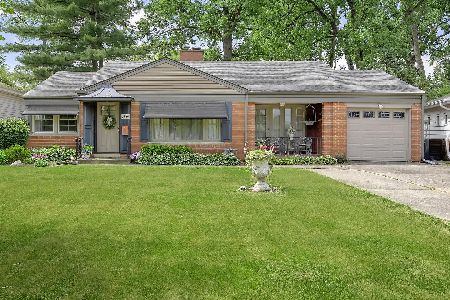57 Washington Boulevard, Lombard, Illinois 60148
$325,000
|
Sold
|
|
| Status: | Closed |
| Sqft: | 1,542 |
| Cost/Sqft: | $220 |
| Beds: | 3 |
| Baths: | 2 |
| Year Built: | 1949 |
| Property Taxes: | $8,348 |
| Days On Market: | 2137 |
| Lot Size: | 0,36 |
Description
This updated California Ranch, has it all! Nestled in on a lovely boulevard just blocks from the Prairie Path, Downtown Lombard, and the Metra. The completely rebuilt, redesigned, and updated exterior is just the starting point of what this home offers. Instant Equity List Price! From inside the front door you are met with a remodeled home, sun-drenched living and dining rooms, with southern exposure and a wall of windows looking out onto your expansive backyard. Which features a brand-new fence, new large patio, fire pit, planter, and composter. The open floor plan and views of your property continue from the family/sun room which features floor to ceiling windows, patio access, new recessed lighting, and new beach house like wall panels. An updated kitchen with brand new lighting features, Italian Cherry Cabinets, built-in dishwasher, double convection oven, 42" counter-depth refrigerator, and a 5 burner cook-top! Gorgeous quartz counter tops, a John Boos Butcher Block Island, and views of all the homes entertaining spaces complete the room. The living room has built-ins perfect for storage, new recessed lighting and re-finished original oak hardwood floors that extend from the living and dining rooms thru all bedrooms. An exquisite new, redesigned modern bathroom, large master bedroom custom closet and glass doors, and built-in bedroom shelving are some of the other features of this home. A large basement, partially finished, features plenty of storage or a game room and a separate area for laundry with a new washing machine and dryer. Finally the crawlspace has been insulated and encapsulated, brand new plumbing, updated electric and exterior drainage systems installed. A Ring Doorbell and Spotlight Camera System, with Timed Outdoor Lighting are the final touches on this incredible home perfect for entertaining.
Property Specifics
| Single Family | |
| — | |
| Ranch | |
| 1949 | |
| Partial | |
| — | |
| No | |
| 0.36 |
| Du Page | |
| — | |
| 0 / Not Applicable | |
| None | |
| Lake Michigan | |
| Public Sewer | |
| 10662963 | |
| 0608312016 |
Nearby Schools
| NAME: | DISTRICT: | DISTANCE: | |
|---|---|---|---|
|
Grade School
Wm Hammerschmidt Elementary Scho |
44 | — | |
|
Middle School
Glenn Westlake Middle School |
44 | Not in DB | |
|
High School
Glenbard East High School |
87 | Not in DB | |
Property History
| DATE: | EVENT: | PRICE: | SOURCE: |
|---|---|---|---|
| 8 Nov, 2018 | Sold | $245,000 | MRED MLS |
| 10 Oct, 2018 | Under contract | $264,900 | MRED MLS |
| — | Last price change | $279,900 | MRED MLS |
| 4 Sep, 2018 | Listed for sale | $294,900 | MRED MLS |
| 7 May, 2020 | Sold | $325,000 | MRED MLS |
| 23 Mar, 2020 | Under contract | $339,900 | MRED MLS |
| 10 Mar, 2020 | Listed for sale | $339,900 | MRED MLS |
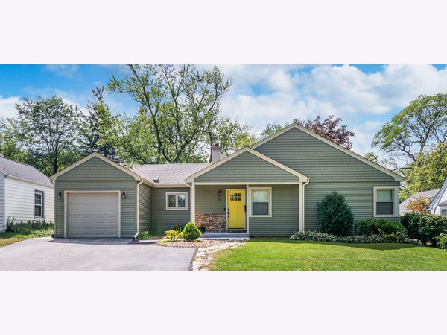
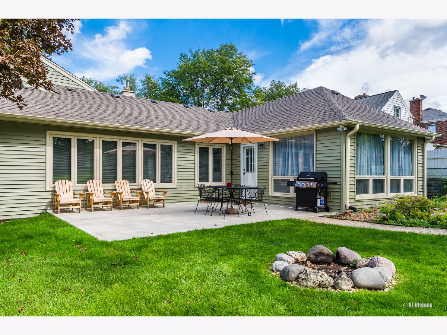
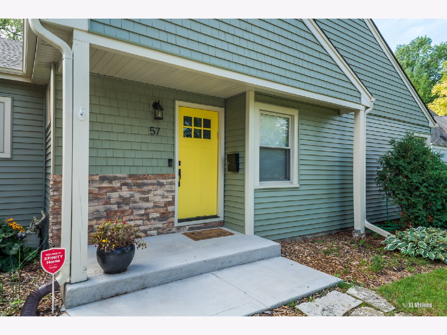
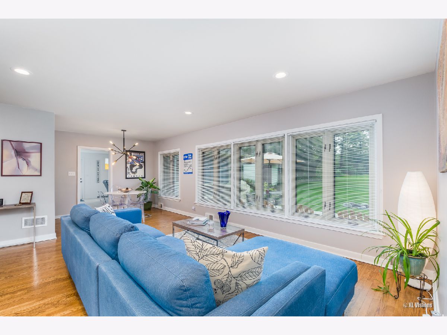
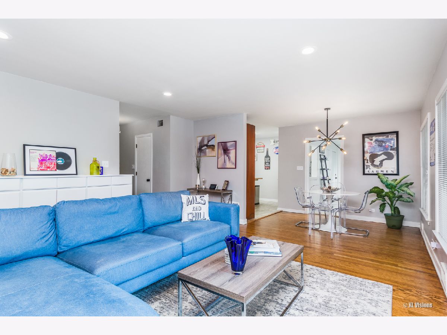
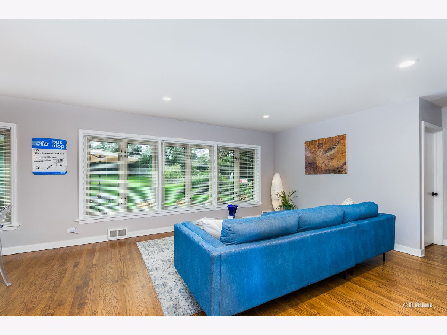
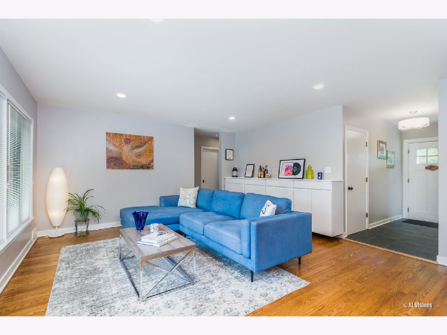
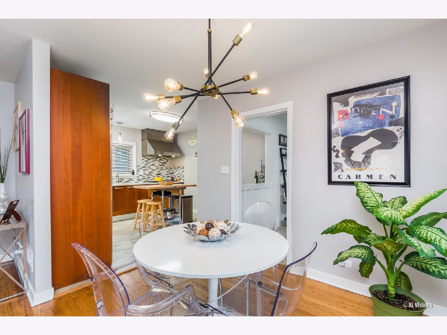
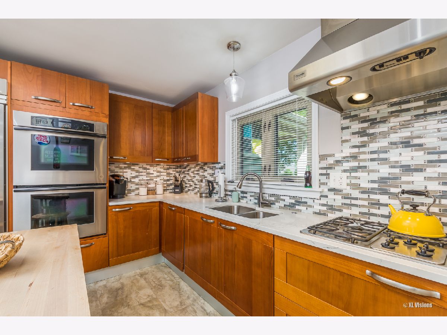
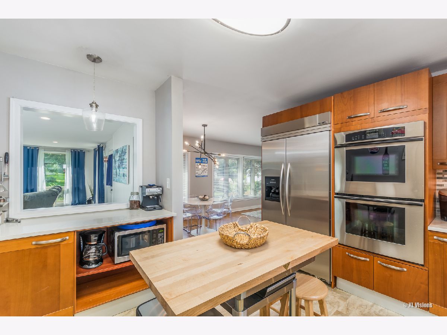
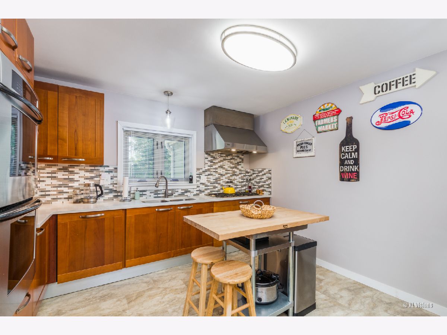
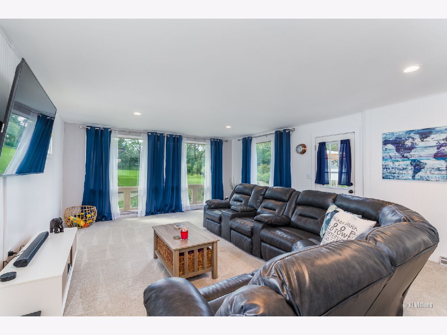
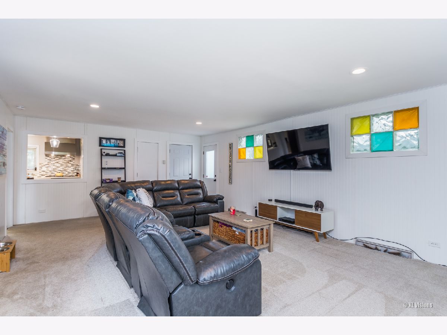
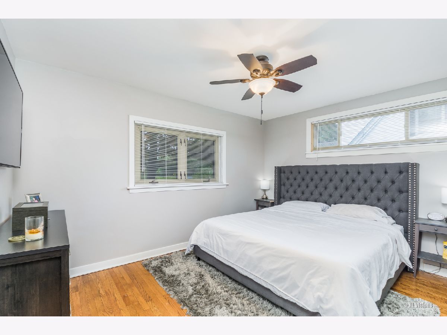
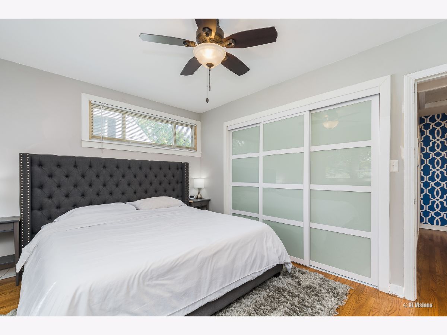
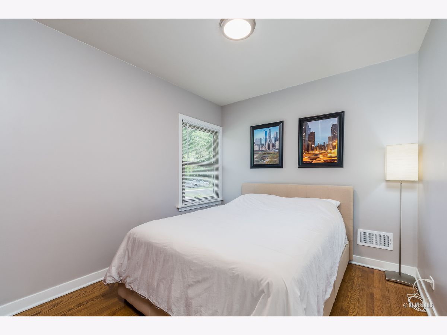
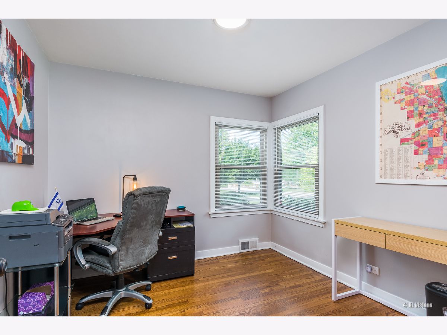
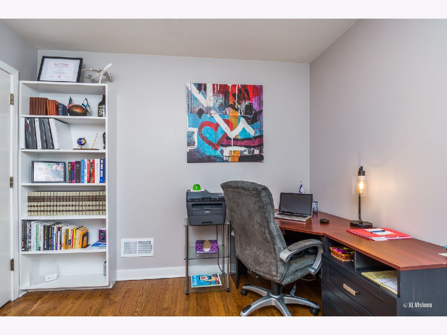
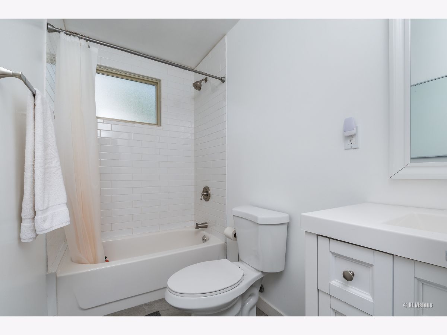
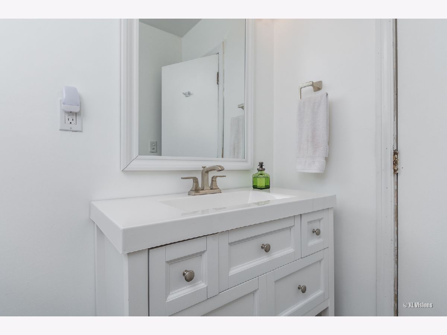
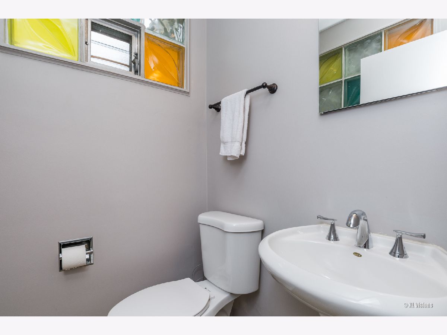
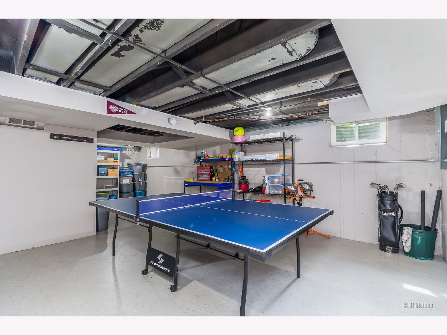
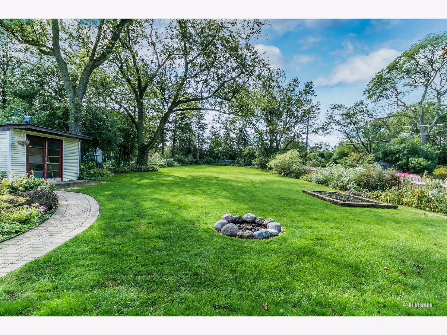
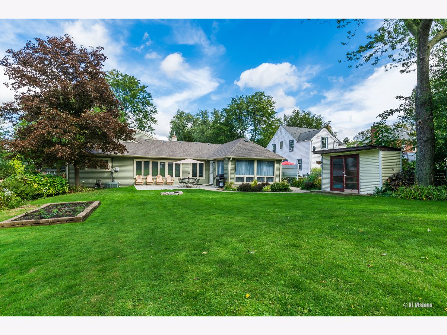
Room Specifics
Total Bedrooms: 3
Bedrooms Above Ground: 3
Bedrooms Below Ground: 0
Dimensions: —
Floor Type: Hardwood
Dimensions: —
Floor Type: Hardwood
Full Bathrooms: 2
Bathroom Amenities: —
Bathroom in Basement: 0
Rooms: Bonus Room,Foyer
Basement Description: Partially Finished
Other Specifics
| 1 | |
| Concrete Perimeter | |
| Asphalt | |
| Patio | |
| Fenced Yard | |
| 64X249 | |
| Full,Unfinished | |
| None | |
| Hardwood Floors, First Floor Bedroom, First Floor Full Bath | |
| Double Oven, Microwave, Dishwasher, Refrigerator, Washer, Dryer, Disposal, Stainless Steel Appliance(s) | |
| Not in DB | |
| Park, Pool, Tennis Court(s) | |
| — | |
| — | |
| — |
Tax History
| Year | Property Taxes |
|---|---|
| 2018 | $8,097 |
| 2020 | $8,348 |
Contact Agent
Nearby Similar Homes
Nearby Sold Comparables
Contact Agent
Listing Provided By
Main Street Real Estate Group

