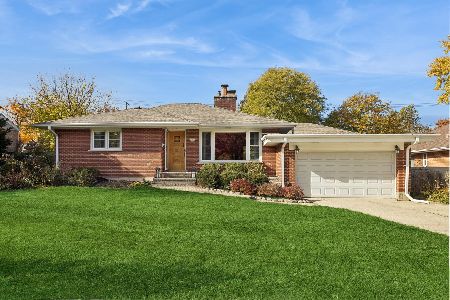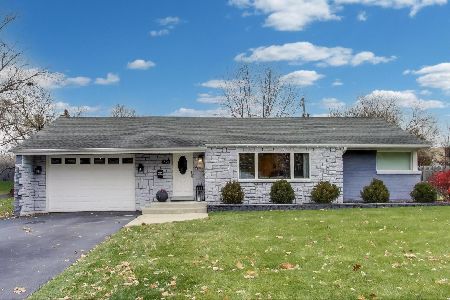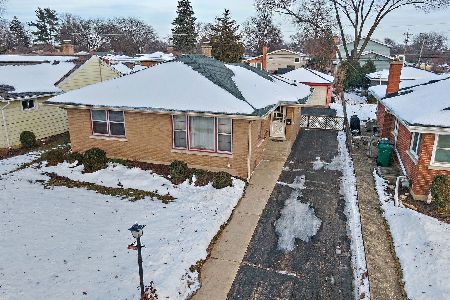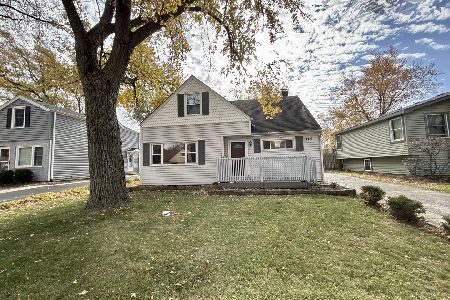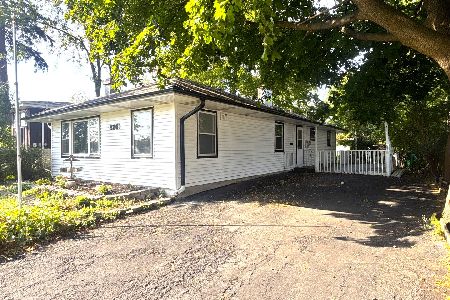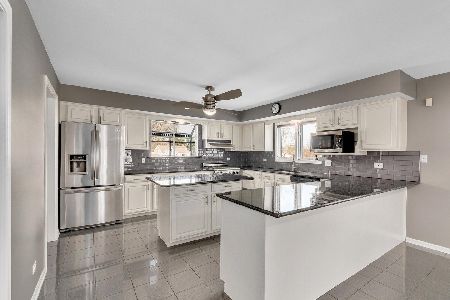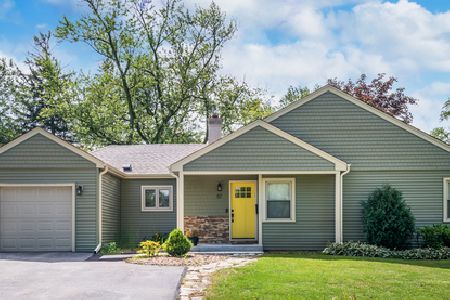60 Washington Boulevard, Lombard, Illinois 60148
$477,000
|
Sold
|
|
| Status: | Closed |
| Sqft: | 2,579 |
| Cost/Sqft: | $194 |
| Beds: | 4 |
| Baths: | 3 |
| Year Built: | 1915 |
| Property Taxes: | $10,301 |
| Days On Market: | 3017 |
| Lot Size: | 0,57 |
Description
Take a step back in time into one of Lombard's most distinguished homes on one of the prettiest streets in town in one of the most sought after areas! Meticulously maintained, updated beautifully & decorated tastefully. You'll be impressed the minute you step onto the amazing full house length front porch. You'll fall in love upon entering the historically elegant foyer where you are greeted by a dramatic staircase & gorgeous hardwood floors that flow through the formal dining room featuring awesome mill-work & built-ins. The kitchen is beautiful, totally renovated with new cabinets, counter tops & stainless steel appliances. Plenty of space with a butlers pantry between the kitchen & dining room. Living room with combined sitting room & office round out the first floor. Upstairs are 4 bedrooms, 2 full baths & finished 3rd floor. The master suite is generously appointed. Outside is a huge brick patio overlooking the park-like backyard. Basement has high ceilings perfect for finishing.
Property Specifics
| Single Family | |
| — | |
| American 4-Sq. | |
| 1915 | |
| Full | |
| — | |
| No | |
| 0.57 |
| Du Page | |
| — | |
| 0 / Not Applicable | |
| None | |
| Lake Michigan | |
| Public Sewer | |
| 09764749 | |
| 0608306030 |
Nearby Schools
| NAME: | DISTRICT: | DISTANCE: | |
|---|---|---|---|
|
Grade School
Wm Hammerschmidt Elementary Scho |
44 | — | |
|
Middle School
Glenn Westlake Middle School |
44 | Not in DB | |
|
High School
Glenbard East High School |
87 | Not in DB | |
Property History
| DATE: | EVENT: | PRICE: | SOURCE: |
|---|---|---|---|
| 30 May, 2018 | Sold | $477,000 | MRED MLS |
| 12 Mar, 2018 | Under contract | $499,900 | MRED MLS |
| — | Last price change | $525,000 | MRED MLS |
| 12 Oct, 2017 | Listed for sale | $525,000 | MRED MLS |
Room Specifics
Total Bedrooms: 4
Bedrooms Above Ground: 4
Bedrooms Below Ground: 0
Dimensions: —
Floor Type: Hardwood
Dimensions: —
Floor Type: Hardwood
Dimensions: —
Floor Type: Hardwood
Full Bathrooms: 3
Bathroom Amenities: —
Bathroom in Basement: 0
Rooms: Office,Attic,Mud Room,Den
Basement Description: Bathroom Rough-In
Other Specifics
| 2 | |
| Block | |
| Concrete | |
| Porch, Brick Paver Patio | |
| — | |
| 100X249 | |
| Finished,Full,Interior Stair | |
| Full | |
| Hardwood Floors | |
| Double Oven, Microwave, Dishwasher, Refrigerator, Washer, Dryer, Disposal, Stainless Steel Appliance(s) | |
| Not in DB | |
| Pool, Tennis Courts, Sidewalks, Street Lights, Street Paved | |
| — | |
| — | |
| — |
Tax History
| Year | Property Taxes |
|---|---|
| 2018 | $10,301 |
Contact Agent
Nearby Similar Homes
Nearby Sold Comparables
Contact Agent
Listing Provided By
Platinum Partners Realtors

