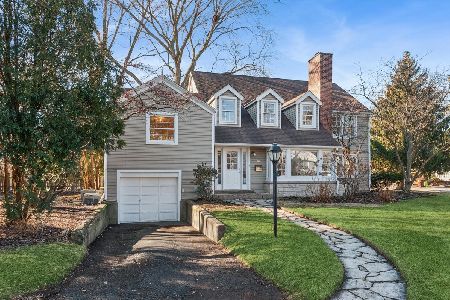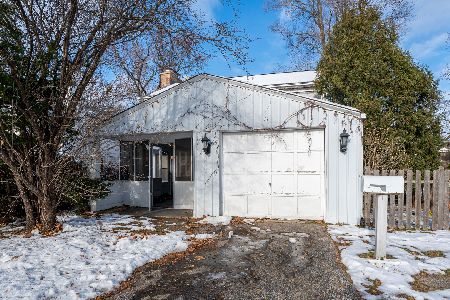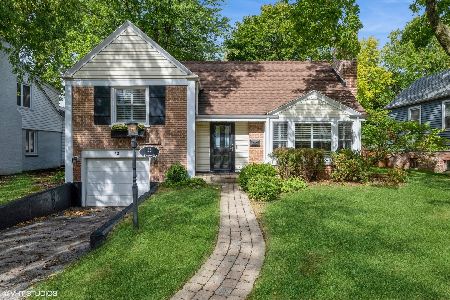57 Williamsburg Road, Evanston, Illinois 60203
$415,000
|
Sold
|
|
| Status: | Closed |
| Sqft: | 0 |
| Cost/Sqft: | — |
| Beds: | 4 |
| Baths: | 2 |
| Year Built: | 1950 |
| Property Taxes: | $7,784 |
| Days On Market: | 3713 |
| Lot Size: | 0,00 |
Description
Amazing space in a beautifully updated home located in a private enclave of homes. Truly welcoming home with large foyer that flows into the living room with wood burning fireplace and large windows that overlook the tree lined street. Dining room opens to fully renovated kitchen with tremendous amounts of well thought out storage. Spacious main floor family room with serene view of lush backyard with brick paver patio. Absolute move in condition with newly refinished hardwood floors and freshly painted interior. Large bedrooms plus an enormous master suite with walk in closet and private bath. Attached one car garage plus drive way for additional parking. Conveniently located to major roads with quick access to shopping, public transportation and restaurants.
Property Specifics
| Single Family | |
| — | |
| — | |
| 1950 | |
| None | |
| — | |
| No | |
| — |
| Cook | |
| — | |
| 35 / Annual | |
| None | |
| Public | |
| Public Sewer | |
| 09086047 | |
| 10143040250000 |
Nearby Schools
| NAME: | DISTRICT: | DISTANCE: | |
|---|---|---|---|
|
Grade School
Walker Elementary School |
65 | — | |
|
Middle School
Chute Middle School |
65 | Not in DB | |
|
High School
Evanston Twp High School |
202 | Not in DB | |
Property History
| DATE: | EVENT: | PRICE: | SOURCE: |
|---|---|---|---|
| 5 Feb, 2016 | Sold | $415,000 | MRED MLS |
| 23 Dec, 2015 | Under contract | $439,900 | MRED MLS |
| 13 Nov, 2015 | Listed for sale | $439,900 | MRED MLS |
| 10 Jun, 2022 | Listed for sale | $0 | MRED MLS |
Room Specifics
Total Bedrooms: 4
Bedrooms Above Ground: 4
Bedrooms Below Ground: 0
Dimensions: —
Floor Type: Hardwood
Dimensions: —
Floor Type: Hardwood
Dimensions: —
Floor Type: Hardwood
Full Bathrooms: 2
Bathroom Amenities: —
Bathroom in Basement: 0
Rooms: Breakfast Room,Foyer,Storage,Utility Room-1st Floor,Walk In Closet
Basement Description: Crawl
Other Specifics
| 1 | |
| — | |
| — | |
| — | |
| — | |
| 55 X 130 | |
| — | |
| Full | |
| Hardwood Floors | |
| Range, Microwave, Dishwasher, Bar Fridge, Washer, Dryer | |
| Not in DB | |
| — | |
| — | |
| — | |
| Wood Burning |
Tax History
| Year | Property Taxes |
|---|---|
| 2016 | $7,784 |
Contact Agent
Nearby Similar Homes
Nearby Sold Comparables
Contact Agent
Listing Provided By
Jameson Sotheby's International Realty










