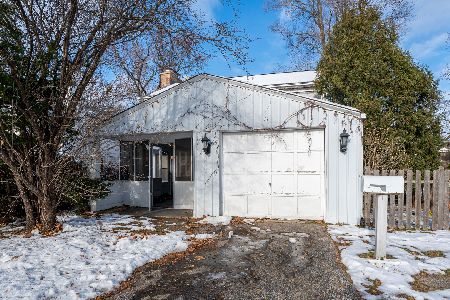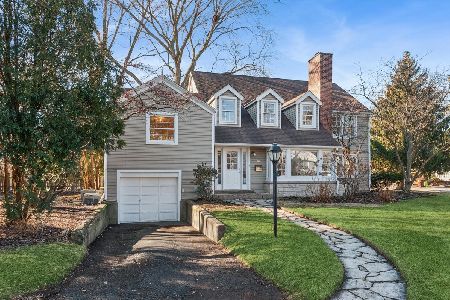97 Williamsburg Road, Evanston, Illinois 60203
$405,000
|
Sold
|
|
| Status: | Closed |
| Sqft: | 0 |
| Cost/Sqft: | — |
| Beds: | 3 |
| Baths: | 3 |
| Year Built: | 1950 |
| Property Taxes: | $8,252 |
| Days On Market: | 3453 |
| Lot Size: | 0,00 |
Description
Come see this charming home that has everything! Big yard, new kitchen, new master bath. Family room by kitchen, easy access to yard from kitchen. Office area off kitchen with laundry room with skylite, storage, powder room and yard views. Living room with fireplace and bay windows. Dining room with book cases and French doors that lead to family room. Great floor plan. Hardwood floors in Kitchen, LR and DR. Second level has hall bath and two bedrooms, (hardwood floors) with ceiling fans. 6 steps up to good sized master bedroom with 2 closets, yard views and 2016 new master bath with skylite. Great spacious home. Large yard with play set. Attached garage. Lovely Williamsburg Village with activities available for all. Must see!
Property Specifics
| Single Family | |
| — | |
| — | |
| 1950 | |
| None | |
| — | |
| No | |
| — |
| Cook | |
| Williamsburg Village | |
| 35 / Annual | |
| None | |
| Lake Michigan | |
| Other | |
| 09301665 | |
| 10143140140000 |
Nearby Schools
| NAME: | DISTRICT: | DISTANCE: | |
|---|---|---|---|
|
Grade School
Walker Elementary School |
65 | — | |
|
Middle School
Chute Middle School |
65 | Not in DB | |
|
High School
Evanston Twp High School |
202 | Not in DB | |
Property History
| DATE: | EVENT: | PRICE: | SOURCE: |
|---|---|---|---|
| 30 Nov, 2016 | Sold | $405,000 | MRED MLS |
| 20 Oct, 2016 | Under contract | $429,000 | MRED MLS |
| — | Last price change | $439,000 | MRED MLS |
| 29 Jul, 2016 | Listed for sale | $469,000 | MRED MLS |
Room Specifics
Total Bedrooms: 3
Bedrooms Above Ground: 3
Bedrooms Below Ground: 0
Dimensions: —
Floor Type: Hardwood
Dimensions: —
Floor Type: Hardwood
Full Bathrooms: 3
Bathroom Amenities: —
Bathroom in Basement: 0
Rooms: Tandem Room
Basement Description: None
Other Specifics
| 1 | |
| — | |
| Asphalt | |
| — | |
| — | |
| 55 X 137 X 53 X 134 | |
| — | |
| Full | |
| Skylight(s), Hardwood Floors, First Floor Laundry | |
| Range, Dishwasher, Refrigerator, Washer, Dryer | |
| Not in DB | |
| — | |
| — | |
| — | |
| Wood Burning |
Tax History
| Year | Property Taxes |
|---|---|
| 2016 | $8,252 |
Contact Agent
Nearby Similar Homes
Nearby Sold Comparables
Contact Agent
Listing Provided By
Berkshire Hathaway HomeServices KoenigRubloff











