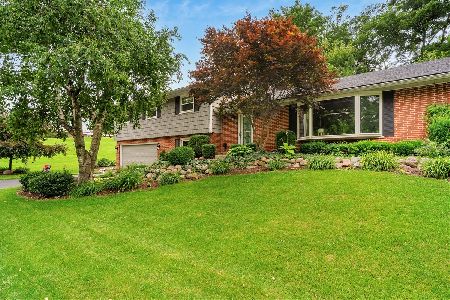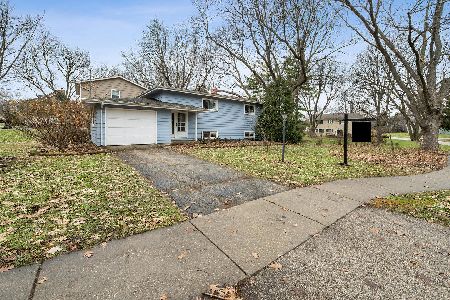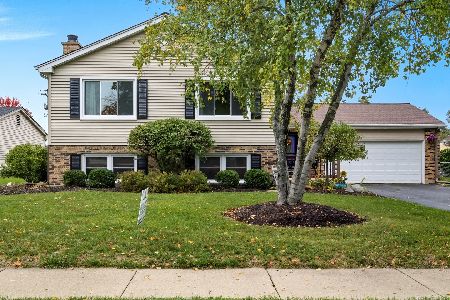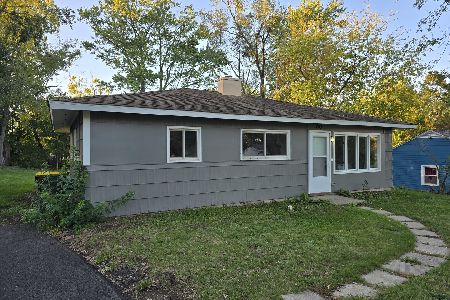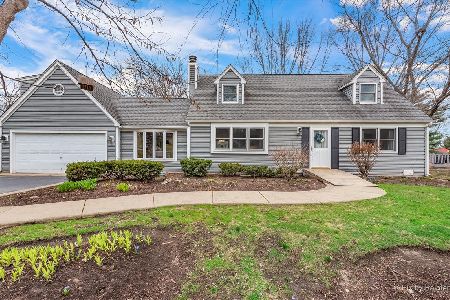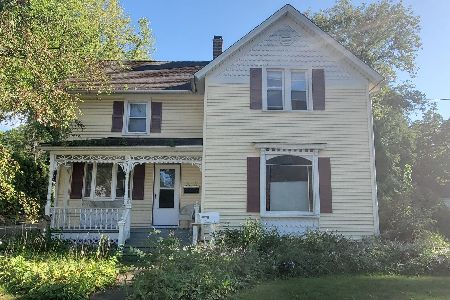570 Ada Street, Cary, Illinois 60013
$252,000
|
Sold
|
|
| Status: | Closed |
| Sqft: | 1,600 |
| Cost/Sqft: | $156 |
| Beds: | 3 |
| Baths: | 3 |
| Year Built: | 1984 |
| Property Taxes: | $5,436 |
| Days On Market: | 2641 |
| Lot Size: | 0,36 |
Description
Custom built ranch on amazing Tranquil lot with Beautiful mature Oak trees. Gorgeous hardwood floors highlight the first floor! Open family room with gas Fireplace. Large Formal Dining room with with Back yard views. Gorgeous Trex deck! Kitchen with custom cabinets and solid surface counters, cooktop, built in oven and Microwave. Reverse osmosis system is new! The eating area is spacious and will allow for larger family meals! 3 bedrooms on the first floor and 2 full baths all with hardwood floors ample closets. The master suite will accommodate a King size bed has a spacious walk in closet & pvt master bath. There is a 4th bedroom in the lower level along with a 3rd full bath, and kitchenette for a perfect in law Suite. Spacious family room with a Vermont Castings Stove. First Floor Laundry. All the Mechanical's have been replaced in the last 4 years. Professionally landscaped, heated 2.5 car garage! 1 block to the elementary school, close to the train station & down town Cary!
Property Specifics
| Single Family | |
| — | |
| Ranch | |
| 1984 | |
| Full | |
| — | |
| No | |
| 0.36 |
| Mc Henry | |
| — | |
| 0 / Not Applicable | |
| None | |
| Public | |
| Public Sewer | |
| 10121301 | |
| 1913176012 |
Nearby Schools
| NAME: | DISTRICT: | DISTANCE: | |
|---|---|---|---|
|
Grade School
Briargate Elementary School |
26 | — | |
|
Middle School
Cary Junior High School |
26 | Not in DB | |
|
High School
Cary-grove Community High School |
155 | Not in DB | |
Property History
| DATE: | EVENT: | PRICE: | SOURCE: |
|---|---|---|---|
| 17 Dec, 2018 | Sold | $252,000 | MRED MLS |
| 27 Oct, 2018 | Under contract | $250,000 | MRED MLS |
| 25 Oct, 2018 | Listed for sale | $250,000 | MRED MLS |
Room Specifics
Total Bedrooms: 4
Bedrooms Above Ground: 3
Bedrooms Below Ground: 1
Dimensions: —
Floor Type: Hardwood
Dimensions: —
Floor Type: Hardwood
Dimensions: —
Floor Type: Carpet
Full Bathrooms: 3
Bathroom Amenities: —
Bathroom in Basement: 1
Rooms: Kitchen,Deck,Foyer,Storage
Basement Description: Finished
Other Specifics
| 2.5 | |
| Concrete Perimeter | |
| Asphalt | |
| Deck, Porch, Storms/Screens | |
| Landscaped,Wooded | |
| 99X163 | |
| Full,Unfinished | |
| Full | |
| Hardwood Floors, First Floor Bedroom, In-Law Arrangement, First Floor Laundry | |
| Microwave, Dishwasher, Refrigerator, Cooktop, Built-In Oven | |
| Not in DB | |
| Street Paved | |
| — | |
| — | |
| Wood Burning, Gas Log |
Tax History
| Year | Property Taxes |
|---|---|
| 2018 | $5,436 |
Contact Agent
Nearby Similar Homes
Nearby Sold Comparables
Contact Agent
Listing Provided By
Berkshire Hathaway HomeServices Starck Real Estate

