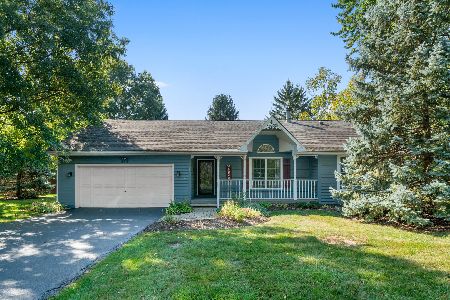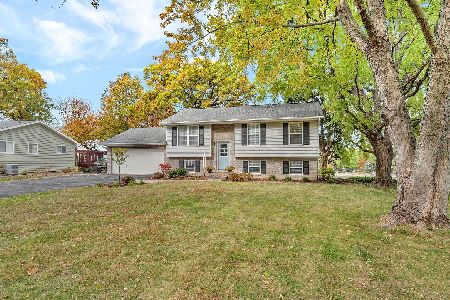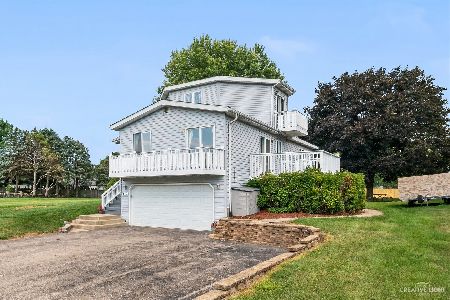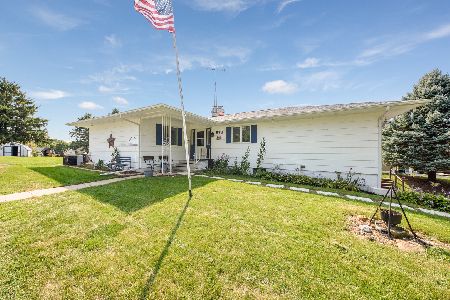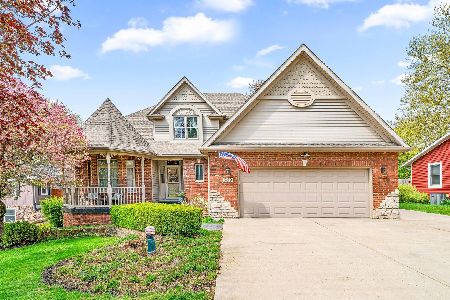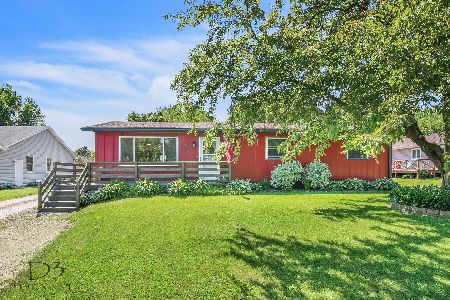570 Carolyn Lane, Lake Holiday, Illinois 60548
$197,900
|
Sold
|
|
| Status: | Closed |
| Sqft: | 1,790 |
| Cost/Sqft: | $109 |
| Beds: | 3 |
| Baths: | 3 |
| Year Built: | 1991 |
| Property Taxes: | $5,356 |
| Days On Market: | 2883 |
| Lot Size: | 0,43 |
Description
You must check out this updated multi level home. Freshly painted top to bottom. Along with almost all new flooring and lighting. Kitchen with granite counters, stainless steel appliances, with patio doors leading to one the decks for enjoying the summer views. This homes has a living room and large family room on different levels, so there is room for everyone to have their own space. 2.5 baths, and main level laundry room,Master Suite features two walk in closets, master bath, and enough room for all your bedroom future. Several decks and entertaining spaces. Hi efficiency furnace, 3 wide blacktop driveway and close to the Lake. Lake Holiday has so much to offer at a reasonable price. Fishing, boating, swimming, clubs and more. Also one of the lowest tax rates in the area. This home is in move in condition a real turn key home!
Property Specifics
| Single Family | |
| — | |
| Other | |
| 1991 | |
| English | |
| — | |
| No | |
| 0.43 |
| La Salle | |
| Lake Holiday | |
| 910 / Annual | |
| Security,Clubhouse,Lake Rights,Other | |
| Company Well | |
| Septic-Private | |
| 09826685 | |
| 0504305010 |
Nearby Schools
| NAME: | DISTRICT: | DISTANCE: | |
|---|---|---|---|
|
Grade School
James R. Wood Elementary School |
432 | — | |
|
Middle School
Somonauk Middle School |
432 | Not in DB | |
|
High School
Somonauk High School |
432 | Not in DB | |
|
Alternate Junior High School
Somonauk Middle School |
— | Not in DB | |
|
Alternate High School
Somonauk High School |
— | Not in DB | |
Property History
| DATE: | EVENT: | PRICE: | SOURCE: |
|---|---|---|---|
| 2 Jun, 2015 | Under contract | $0 | MRED MLS |
| 21 Apr, 2015 | Listed for sale | $0 | MRED MLS |
| 16 Mar, 2018 | Sold | $197,900 | MRED MLS |
| 4 Feb, 2018 | Under contract | $194,900 | MRED MLS |
| 5 Jan, 2018 | Listed for sale | $194,900 | MRED MLS |
Room Specifics
Total Bedrooms: 3
Bedrooms Above Ground: 3
Bedrooms Below Ground: 0
Dimensions: —
Floor Type: —
Dimensions: —
Floor Type: —
Full Bathrooms: 3
Bathroom Amenities: —
Bathroom in Basement: 0
Rooms: Foyer
Basement Description: Finished
Other Specifics
| 2 | |
| Concrete Perimeter | |
| Asphalt | |
| Deck | |
| Irregular Lot,Water Rights | |
| 68X203X112X224 | |
| — | |
| Full | |
| Wood Laminate Floors, First Floor Bedroom, First Floor Laundry, First Floor Full Bath | |
| Range, Dishwasher, Refrigerator, Range Hood | |
| Not in DB | |
| Clubhouse, Park, Lake, Dock, Water Rights, Street Lights | |
| — | |
| — | |
| — |
Tax History
| Year | Property Taxes |
|---|---|
| 2018 | $5,356 |
Contact Agent
Nearby Similar Homes
Nearby Sold Comparables
Contact Agent
Listing Provided By
Swanson Real Estate


