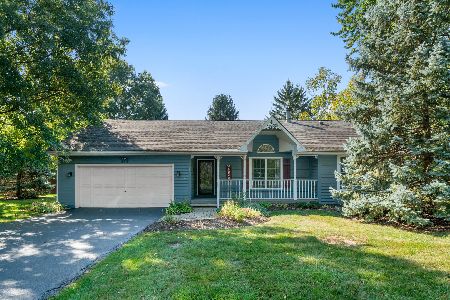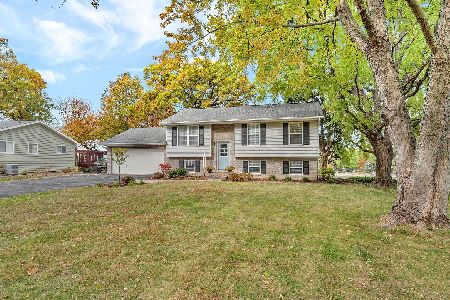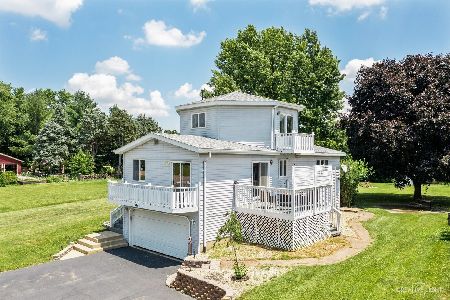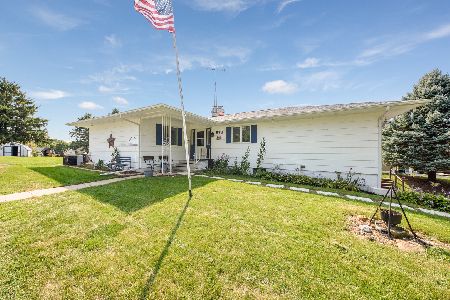570 Carolyn Lane, Somonauk, Illinois 60552
$237,500
|
Sold
|
|
| Status: | Closed |
| Sqft: | 1,800 |
| Cost/Sqft: | $133 |
| Beds: | 3 |
| Baths: | 3 |
| Year Built: | 1991 |
| Property Taxes: | $0 |
| Days On Market: | 1545 |
| Lot Size: | 0,43 |
Description
This charming home is made for entertaining and lakeside living! 3 Balconies, 2 level entertainment private deck, beautiful massive back yard with mature shade trees. Brand new wide plank flooring with a Lifetime Warranty, Granite kitchen countertop, stainless steel appliances. 2 master suites, one on main floor with a full bath and a second more private master suite upstairs with a full bath, 2 walk in closets and a private balcony.! New roof with a 40 year warranty. New Washer & Dryer. Furnace. AC and Water System only 3 years old. New Light Fixtures, New Shower, Carpeting and much more!! This home is in immaculate condition! All you have to do is move in!! NO repairs needed!
Property Specifics
| Single Family | |
| — | |
| — | |
| 1991 | |
| Full,English | |
| — | |
| No | |
| 0.43 |
| La Salle | |
| — | |
| 910 / Annual | |
| Security,Clubhouse,Lake Rights,Other | |
| Private Well | |
| Septic-Private | |
| 11207190 | |
| 0504305010 |
Nearby Schools
| NAME: | DISTRICT: | DISTANCE: | |
|---|---|---|---|
|
Grade School
James R. Wood Elementary School |
432 | — | |
|
Middle School
Somonauk Middle School |
432 | Not in DB | |
|
High School
Somonauk High School |
432 | Not in DB | |
Property History
| DATE: | EVENT: | PRICE: | SOURCE: |
|---|---|---|---|
| 20 Oct, 2021 | Sold | $237,500 | MRED MLS |
| 18 Sep, 2021 | Under contract | $239,900 | MRED MLS |
| 2 Sep, 2021 | Listed for sale | $239,900 | MRED MLS |
| 13 Sep, 2024 | Sold | $288,000 | MRED MLS |
| 21 Jul, 2024 | Under contract | $288,000 | MRED MLS |
| 17 Jul, 2024 | Listed for sale | $288,000 | MRED MLS |
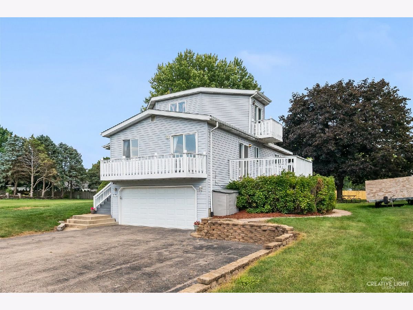
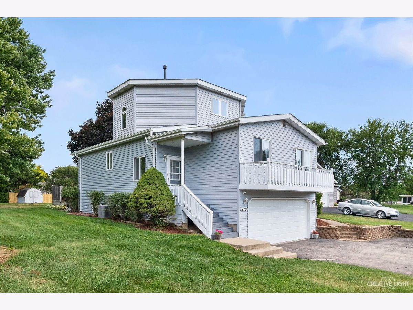
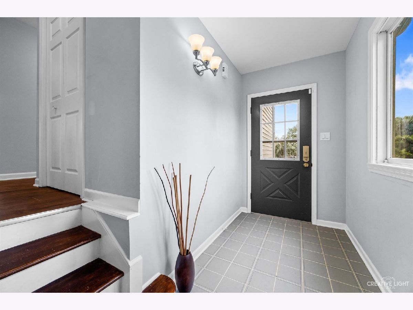
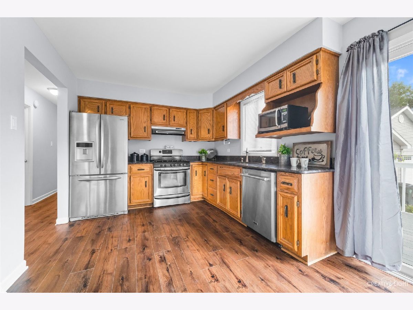
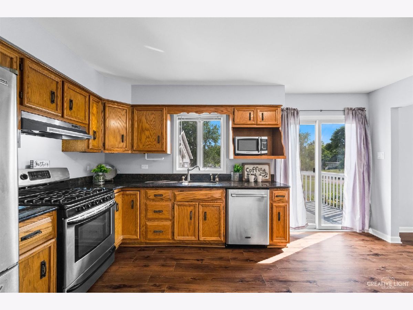
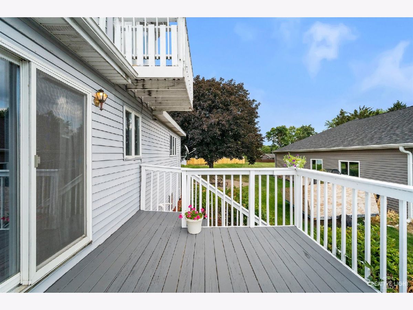
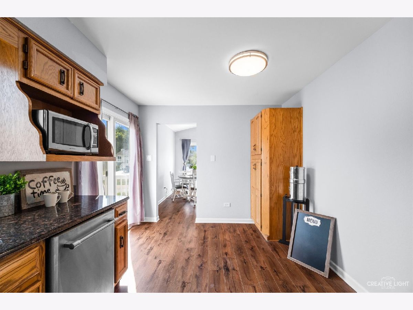
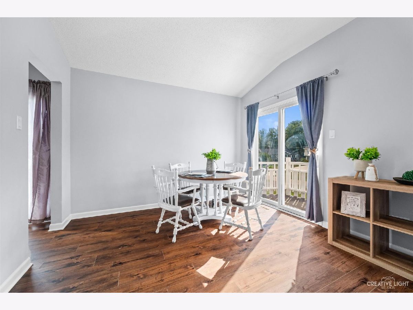
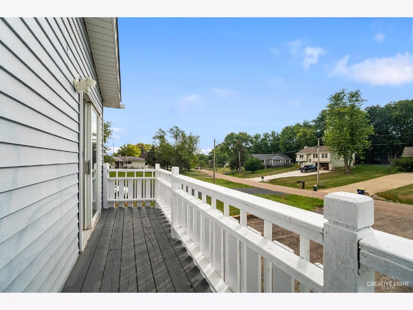
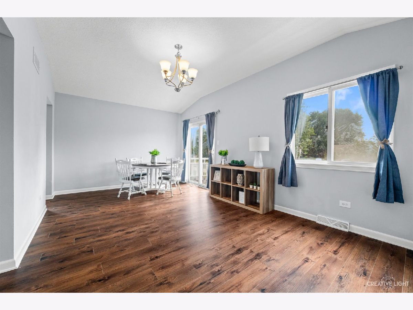
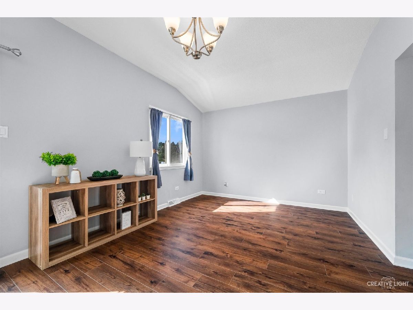
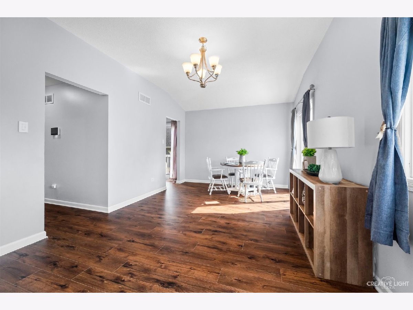
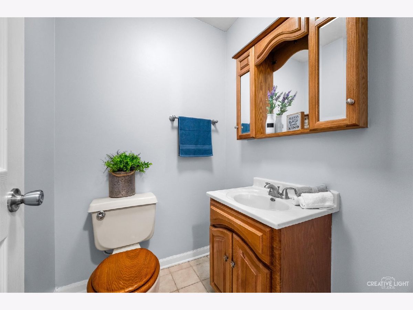
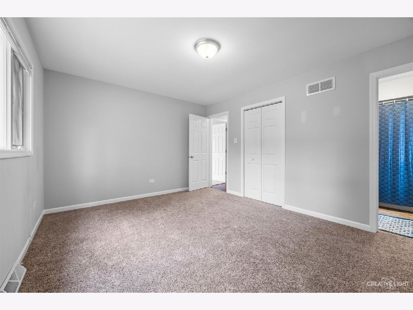
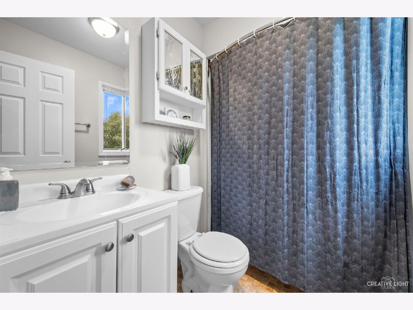
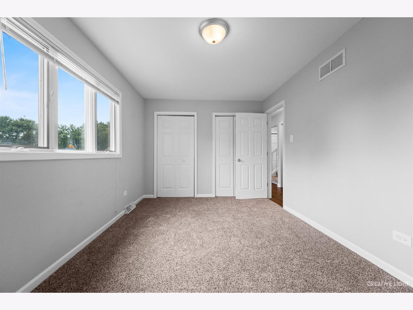
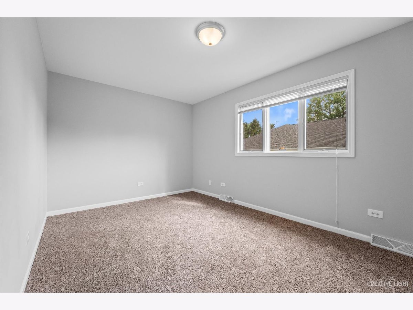
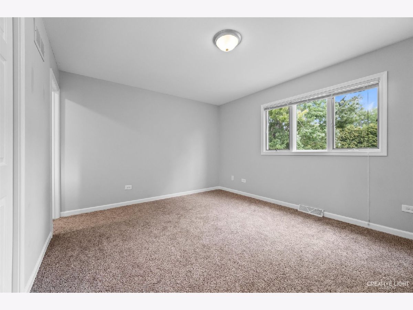
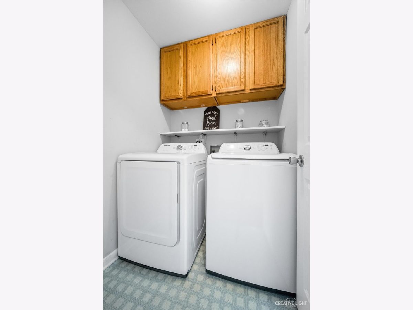
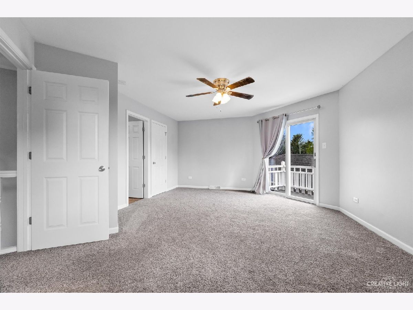
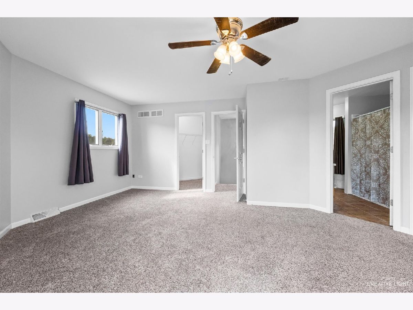
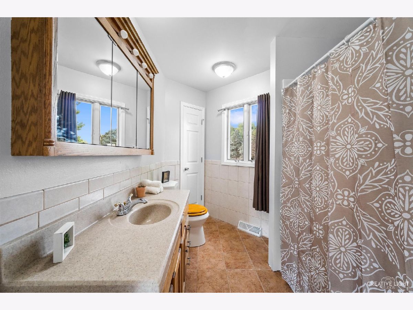
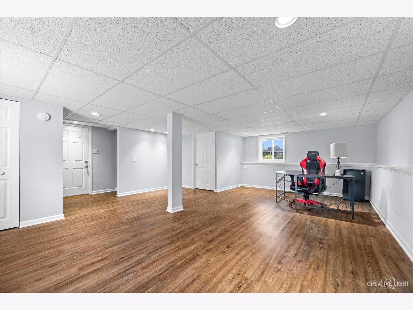
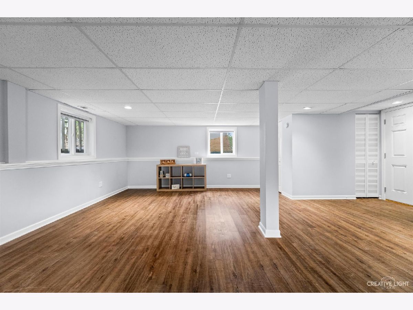
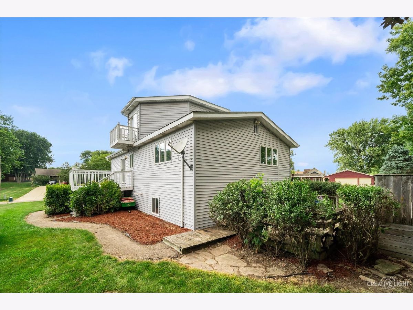
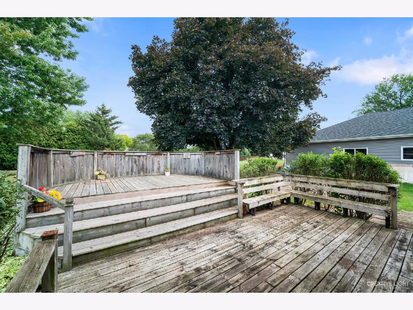
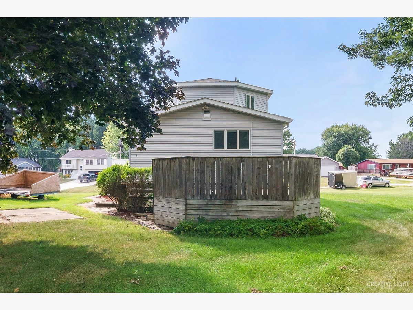
Room Specifics
Total Bedrooms: 3
Bedrooms Above Ground: 3
Bedrooms Below Ground: 0
Dimensions: —
Floor Type: Carpet
Dimensions: —
Floor Type: Carpet
Full Bathrooms: 3
Bathroom Amenities: Separate Shower
Bathroom in Basement: 0
Rooms: No additional rooms
Basement Description: Finished
Other Specifics
| 2 | |
| Concrete Perimeter | |
| Asphalt | |
| Balcony, Deck | |
| Irregular Lot,Water Rights,Mature Trees | |
| 68 X 203 X 112 X 224 | |
| — | |
| Full | |
| Wood Laminate Floors, First Floor Bedroom, First Floor Laundry, First Floor Full Bath, Walk-In Closet(s), Drapes/Blinds, Granite Counters | |
| Range, Microwave, Dishwasher, Refrigerator, Washer, Dryer, Stainless Steel Appliance(s), Water Softener | |
| Not in DB | |
| Clubhouse, Park, Lake, Dock, Water Rights, Street Lights, Street Paved | |
| — | |
| — | |
| — |
Tax History
| Year | Property Taxes |
|---|---|
| 2024 | $6,547 |
Contact Agent
Nearby Similar Homes
Nearby Sold Comparables
Contact Agent
Listing Provided By
Keller Williams Inspire - Geneva


