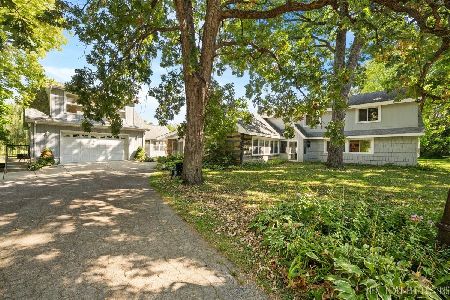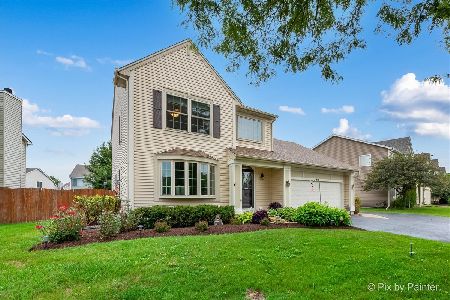570 Collins Street, South Elgin, Illinois 60177
$282,500
|
Sold
|
|
| Status: | Closed |
| Sqft: | 2,089 |
| Cost/Sqft: | $138 |
| Beds: | 3 |
| Baths: | 4 |
| Year Built: | 2000 |
| Property Taxes: | $7,411 |
| Days On Market: | 3847 |
| Lot Size: | 0,18 |
Description
Every "Square" inch radiates good taste~A bright, current & fresh look & feel throughout the entire home~Open floor plan~ Mahogany wood flooring~Vaulted ceilings~Eat-in kitchen~Professionally finished lower level w/high quality finishes; slate tile floor in full bath/wet bar/wine refrigerator/work station/cherry trim & doors/fourth bedroom/workout room~Heated garage~ Hot-tub~Tiered-deck~Shed~St.Charles SCHOOLS~
Property Specifics
| Single Family | |
| — | |
| — | |
| 2000 | |
| Full | |
| — | |
| No | |
| 0.18 |
| Kane | |
| River Ridge | |
| 0 / Not Applicable | |
| None | |
| Public | |
| Public Sewer | |
| 08970367 | |
| 0902106026 |
Property History
| DATE: | EVENT: | PRICE: | SOURCE: |
|---|---|---|---|
| 14 Aug, 2015 | Sold | $282,500 | MRED MLS |
| 6 Jul, 2015 | Under contract | $289,000 | MRED MLS |
| 1 Jul, 2015 | Listed for sale | $289,000 | MRED MLS |
Room Specifics
Total Bedrooms: 4
Bedrooms Above Ground: 3
Bedrooms Below Ground: 1
Dimensions: —
Floor Type: Carpet
Dimensions: —
Floor Type: Carpet
Dimensions: —
Floor Type: —
Full Bathrooms: 4
Bathroom Amenities: —
Bathroom in Basement: 1
Rooms: No additional rooms
Basement Description: Finished
Other Specifics
| 2 | |
| — | |
| — | |
| — | |
| — | |
| 62X122X64X122 | |
| — | |
| Full | |
| Vaulted/Cathedral Ceilings, Hot Tub, Hardwood Floors, First Floor Laundry | |
| Range, Microwave, Dishwasher, Refrigerator, Wine Refrigerator | |
| Not in DB | |
| Sidewalks, Street Lights, Street Paved | |
| — | |
| — | |
| — |
Tax History
| Year | Property Taxes |
|---|---|
| 2015 | $7,411 |
Contact Agent
Nearby Similar Homes
Nearby Sold Comparables
Contact Agent
Listing Provided By
RE/MAX Premier








