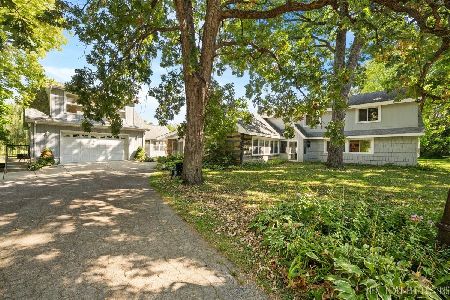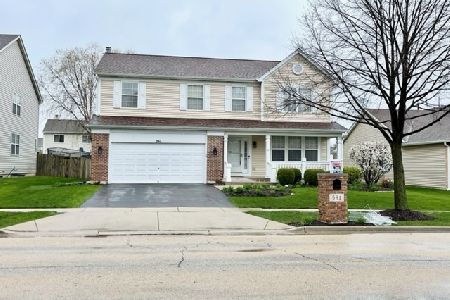584 Collins Street, South Elgin, Illinois 60177
$322,500
|
Sold
|
|
| Status: | Closed |
| Sqft: | 2,900 |
| Cost/Sqft: | $112 |
| Beds: | 4 |
| Baths: | 4 |
| Year Built: | 2000 |
| Property Taxes: | $8,327 |
| Days On Market: | 2930 |
| Lot Size: | 0,17 |
Description
Absolutely stunning! From the minute you step in the door, you will know this home is IT!. Beautifully updated home with new hardwood floors, custom paint & a 2 story foyer that greets you when you enter. Gorgeous newer kitchen has granite tops, upgraded appl & cabinetry. The family room features a gas log fireplace, custom built-ins & loads of windows. Formal living and dining rooms and a 1st floor laundry.The upstairs features a full master suite with a completely renovated bath with walk-in shower, custom tile, soaker tub to unwind in, dual sinks with granite, custom faucets and new flooring. There is a large loft area plus 3 additional bedrooms. Full finished basement that is AWESOME...wet bar, full bath, 5th bedroom and 2 rec areas. Fenced in yard, patio and mature landscaping. All in coveted St. Charles school district and close to the river and parks.
Property Specifics
| Single Family | |
| — | |
| Contemporary | |
| 2000 | |
| Full | |
| CUMBERLAND | |
| No | |
| 0.17 |
| Kane | |
| River Ridge | |
| 0 / Not Applicable | |
| None | |
| Public | |
| Public Sewer | |
| 09862535 | |
| 0902106028 |
Property History
| DATE: | EVENT: | PRICE: | SOURCE: |
|---|---|---|---|
| 18 Feb, 2011 | Sold | $260,000 | MRED MLS |
| 10 Jan, 2011 | Under contract | $269,900 | MRED MLS |
| 7 Jan, 2011 | Listed for sale | $269,900 | MRED MLS |
| 16 Apr, 2018 | Sold | $322,500 | MRED MLS |
| 23 Feb, 2018 | Under contract | $324,900 | MRED MLS |
| 21 Feb, 2018 | Listed for sale | $324,900 | MRED MLS |
Room Specifics
Total Bedrooms: 5
Bedrooms Above Ground: 4
Bedrooms Below Ground: 1
Dimensions: —
Floor Type: Carpet
Dimensions: —
Floor Type: Carpet
Dimensions: —
Floor Type: Carpet
Dimensions: —
Floor Type: —
Full Bathrooms: 4
Bathroom Amenities: Separate Shower,Double Sink
Bathroom in Basement: 1
Rooms: Loft,Eating Area,Bedroom 5,Foyer,Recreation Room,Play Room
Basement Description: Finished
Other Specifics
| 2 | |
| Concrete Perimeter | |
| Concrete | |
| Patio | |
| Fenced Yard,Landscaped | |
| 62X125 | |
| Unfinished | |
| Full | |
| Bar-Wet, Hardwood Floors, First Floor Laundry | |
| Range, Microwave, Dishwasher, Refrigerator, Washer, Dryer, Disposal | |
| Not in DB | |
| Sidewalks, Street Lights | |
| — | |
| — | |
| Gas Log, Heatilator |
Tax History
| Year | Property Taxes |
|---|---|
| 2011 | $7,358 |
| 2018 | $8,327 |
Contact Agent
Nearby Similar Homes
Nearby Sold Comparables
Contact Agent
Listing Provided By
RE/MAX Excels









