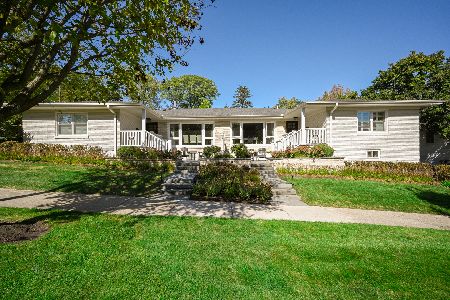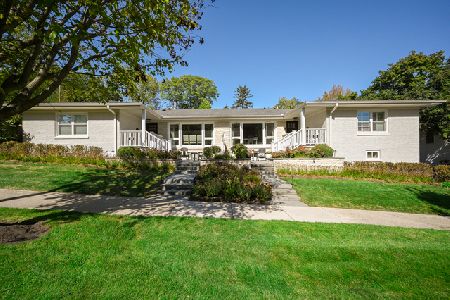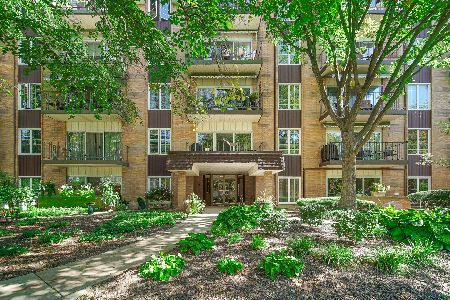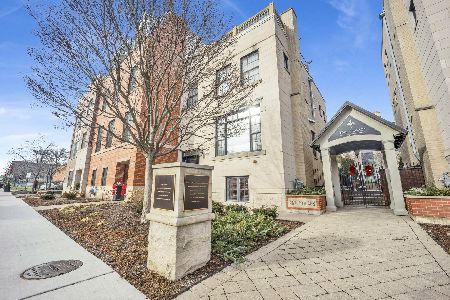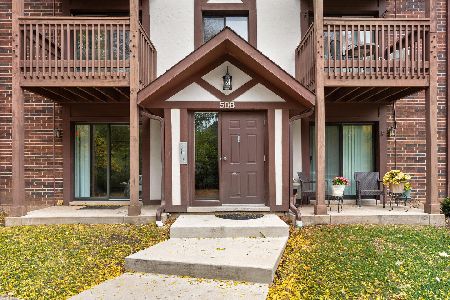570 Crescent Boulevard, Glen Ellyn, Illinois 60137
$241,000
|
Sold
|
|
| Status: | Closed |
| Sqft: | 1,256 |
| Cost/Sqft: | $211 |
| Beds: | 2 |
| Baths: | 2 |
| Year Built: | 2003 |
| Property Taxes: | $6,564 |
| Days On Market: | 3831 |
| Lot Size: | 0,00 |
Description
LOCATION! Glenstone 2 bedroom, 2 bath with gourmet kitchen & cherry cabinets, stainless steel appliances. Enjoy fireplace, wood floors, in-unit laundry & balcony. Includes 2 car parking. Metra, shops, restaurants only steps away. Newer refrigerator and AC. Truly a lovely unit, but being sold "as is". Taxes incl parking spaces.
Property Specifics
| Condos/Townhomes | |
| 5 | |
| — | |
| 2003 | |
| None | |
| — | |
| No | |
| — |
| Du Page | |
| Glenstone | |
| 358 / Monthly | |
| Heat,Water,Gas,Parking,Insurance,Security,TV/Cable,Exterior Maintenance,Lawn Care,Scavenger,Snow Removal | |
| Lake Michigan | |
| Public Sewer | |
| 08998417 | |
| 0511335028 |
Nearby Schools
| NAME: | DISTRICT: | DISTANCE: | |
|---|---|---|---|
|
Grade School
Forest Glen Elementary School |
41 | — | |
|
Middle School
Hadley Junior High School |
41 | Not in DB | |
|
High School
Glenbard West High School |
87 | Not in DB | |
Property History
| DATE: | EVENT: | PRICE: | SOURCE: |
|---|---|---|---|
| 14 Sep, 2007 | Sold | $255,000 | MRED MLS |
| 16 Aug, 2007 | Under contract | $274,000 | MRED MLS |
| — | Last price change | $299,000 | MRED MLS |
| 21 Jun, 2007 | Listed for sale | $299,000 | MRED MLS |
| 9 Oct, 2015 | Sold | $241,000 | MRED MLS |
| 16 Aug, 2015 | Under contract | $264,500 | MRED MLS |
| 31 Jul, 2015 | Listed for sale | $264,500 | MRED MLS |
| 20 Jun, 2019 | Sold | $258,500 | MRED MLS |
| 9 Jun, 2019 | Under contract | $265,000 | MRED MLS |
| 6 Jun, 2019 | Listed for sale | $265,000 | MRED MLS |
| 15 May, 2020 | Sold | $276,900 | MRED MLS |
| 11 Mar, 2020 | Under contract | $289,000 | MRED MLS |
| 16 Feb, 2020 | Listed for sale | $289,000 | MRED MLS |
Room Specifics
Total Bedrooms: 2
Bedrooms Above Ground: 2
Bedrooms Below Ground: 0
Dimensions: —
Floor Type: Carpet
Full Bathrooms: 2
Bathroom Amenities: —
Bathroom in Basement: 0
Rooms: No additional rooms
Basement Description: None
Other Specifics
| 1 | |
| Concrete Perimeter | |
| — | |
| Balcony, Storms/Screens, Door Monitored By TV | |
| — | |
| COMMON | |
| — | |
| Full | |
| Elevator, Hardwood Floors, Laundry Hook-Up in Unit, Storage, Flexicore | |
| Range, Microwave, Dishwasher, Refrigerator, Washer, Dryer, Disposal | |
| Not in DB | |
| — | |
| — | |
| Elevator(s), Storage, Receiving Room, Security Door Lock(s) | |
| Gas Log |
Tax History
| Year | Property Taxes |
|---|---|
| 2007 | $6,498 |
| 2015 | $6,564 |
| 2019 | $5,028 |
Contact Agent
Nearby Similar Homes
Nearby Sold Comparables
Contact Agent
Listing Provided By
Berkshire Hathaway HomeServices KoenigRubloff

