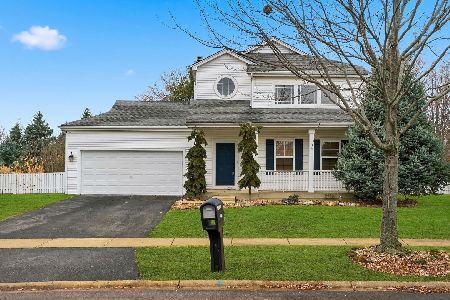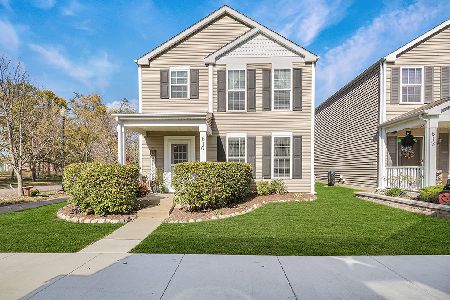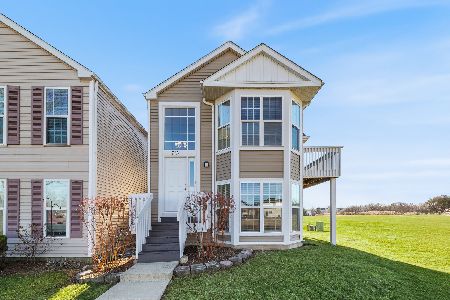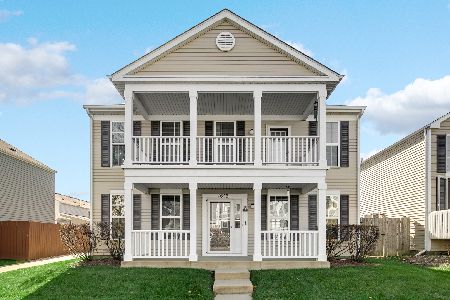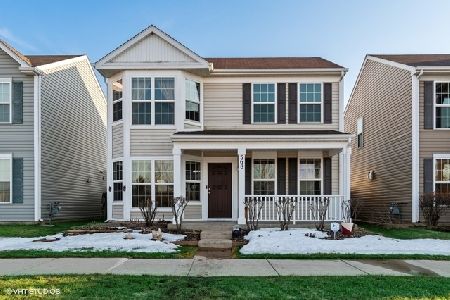570 Four Seasons Boulevard, Aurora, Illinois 60504
$210,000
|
Sold
|
|
| Status: | Closed |
| Sqft: | 1,823 |
| Cost/Sqft: | $123 |
| Beds: | 3 |
| Baths: | 3 |
| Year Built: | 2007 |
| Property Taxes: | $4,532 |
| Days On Market: | 2017 |
| Lot Size: | 0,00 |
Description
Adorable Schoolhouse model with a double front porch and lake view! Enjoy a second floor balcony off the loft area overlooking the lake and open grass area. Great kitchen layout opens up to dining room. Living and family room separated by a double sided fireplace with access to a large, private, fenced in, newer paver patio. Private Master suite with vaulted ceilings, double vanity, tub with separate shower and walk in closet. Large loft area opens to second floor balcony. Convenience of a 2-car attached garage with entrance to a mudroom/laundry room. Window treatments stay! Enjoy low maintenance living year round. Minutes from I88, shopping and Aurora Transportation Center!
Property Specifics
| Single Family | |
| — | |
| — | |
| 2007 | |
| None | |
| SCHOOLHOUSE | |
| Yes | |
| — |
| Kane | |
| Hometown | |
| 82 / Monthly | |
| Insurance,Lawn Care | |
| Public | |
| Public Sewer | |
| 10782152 | |
| 1525375224 |
Nearby Schools
| NAME: | DISTRICT: | DISTANCE: | |
|---|---|---|---|
|
Grade School
Olney C Allen Elementary School |
131 | — | |
|
Middle School
Henry W Cowherd Middle School |
131 | Not in DB | |
|
High School
East High School |
131 | Not in DB | |
Property History
| DATE: | EVENT: | PRICE: | SOURCE: |
|---|---|---|---|
| 15 Apr, 2011 | Sold | $135,000 | MRED MLS |
| 18 Oct, 2010 | Under contract | $139,900 | MRED MLS |
| 16 Aug, 2010 | Listed for sale | $139,900 | MRED MLS |
| 6 Oct, 2020 | Sold | $210,000 | MRED MLS |
| 3 Aug, 2020 | Under contract | $225,000 | MRED MLS |
| 15 Jul, 2020 | Listed for sale | $225,000 | MRED MLS |
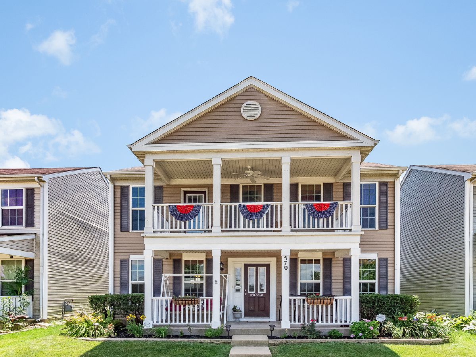
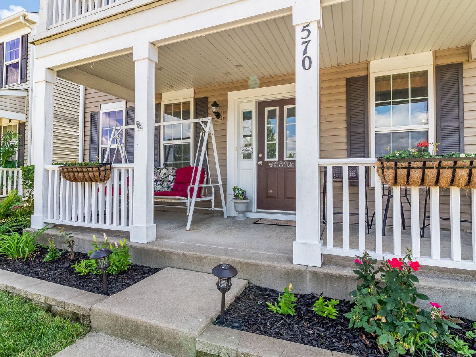
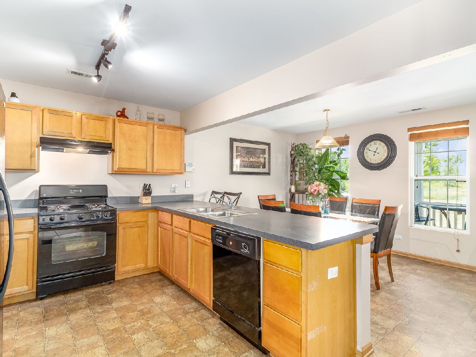
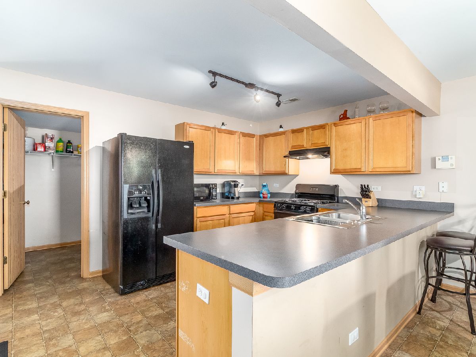
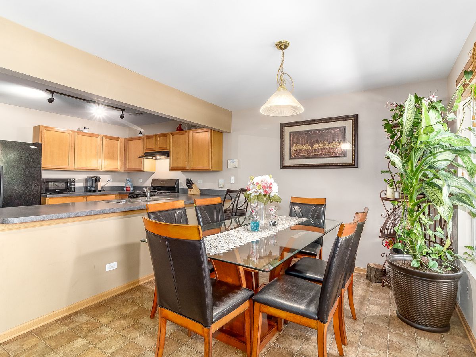
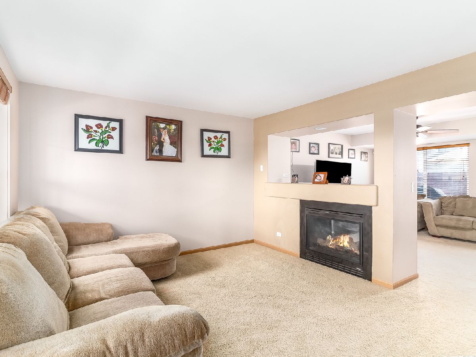
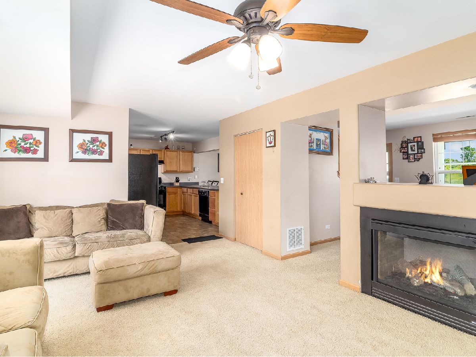
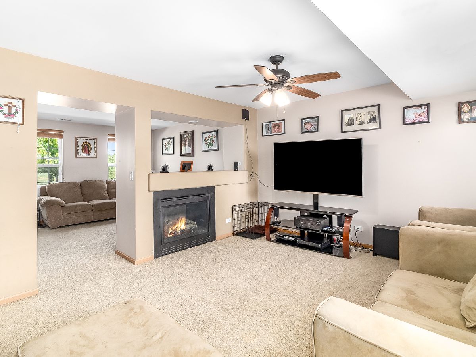
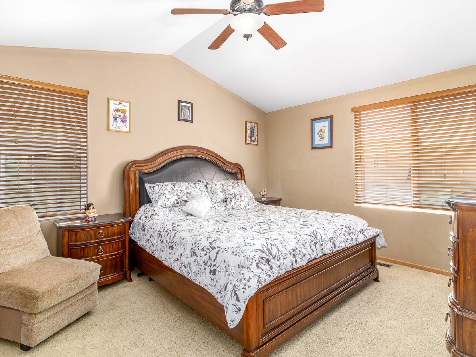
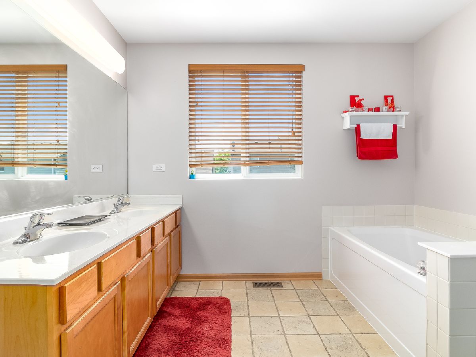
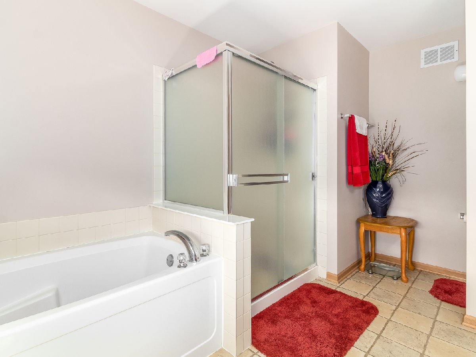
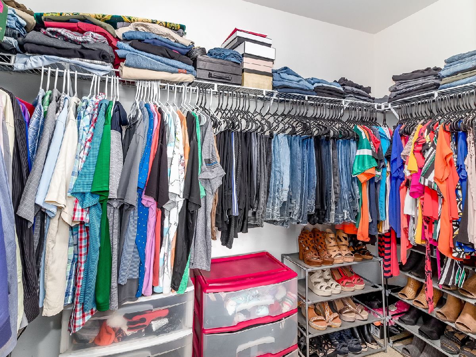
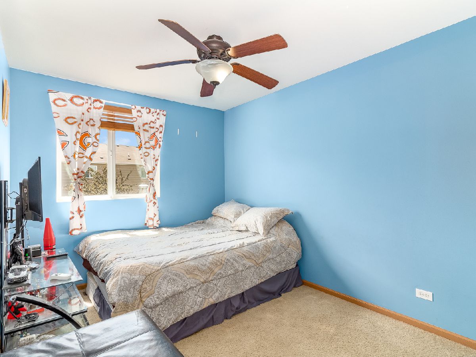
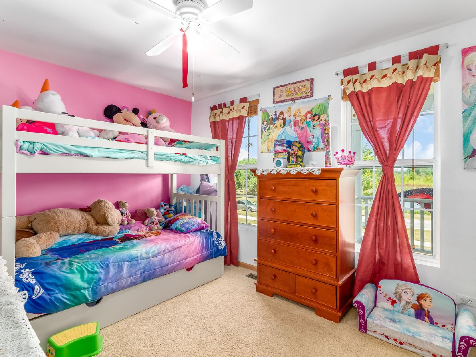
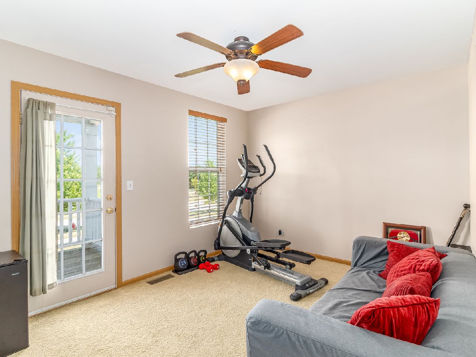
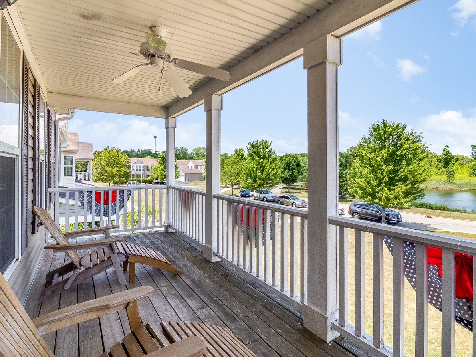
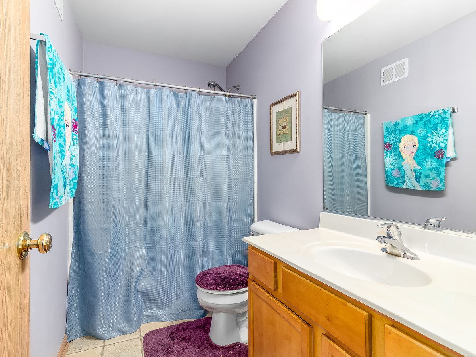
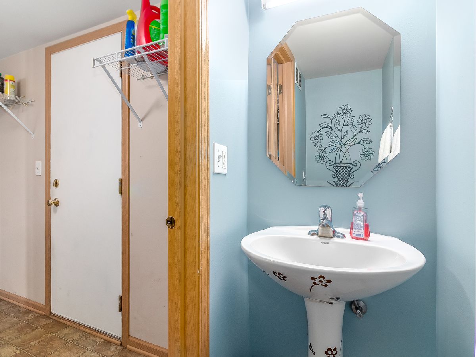
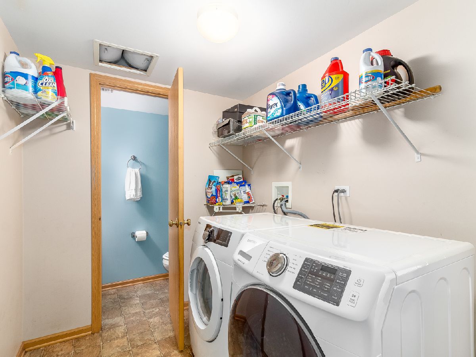
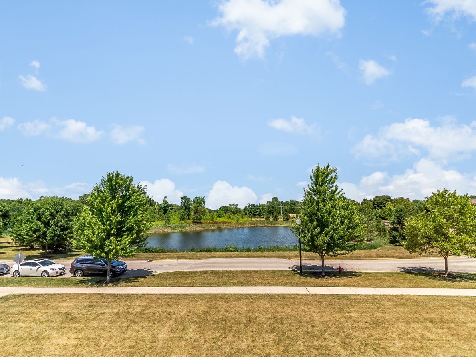
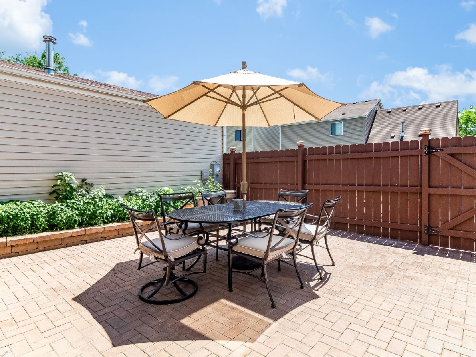
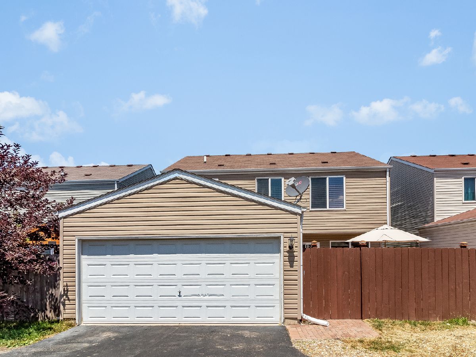
Room Specifics
Total Bedrooms: 3
Bedrooms Above Ground: 3
Bedrooms Below Ground: 0
Dimensions: —
Floor Type: Carpet
Dimensions: —
Floor Type: Carpet
Full Bathrooms: 3
Bathroom Amenities: Double Sink
Bathroom in Basement: —
Rooms: Loft
Basement Description: Crawl
Other Specifics
| 2 | |
| Concrete Perimeter | |
| — | |
| Balcony, Patio, Porch, Brick Paver Patio | |
| — | |
| 40 X 70 | |
| — | |
| Full | |
| Vaulted/Cathedral Ceilings | |
| Range, Dishwasher, Refrigerator, Washer, Dryer | |
| Not in DB | |
| — | |
| — | |
| — | |
| Double Sided |
Tax History
| Year | Property Taxes |
|---|---|
| 2011 | $5,350 |
| 2020 | $4,532 |
Contact Agent
Nearby Similar Homes
Nearby Sold Comparables
Contact Agent
Listing Provided By
john greene, Realtor

