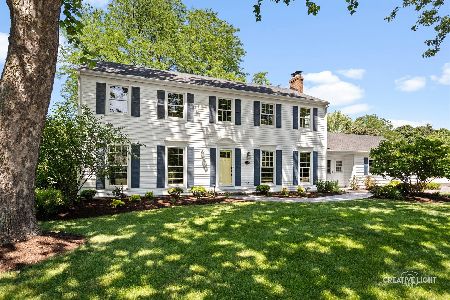570 High Knob Drive, Wheaton, Illinois 60189
$537,999
|
Sold
|
|
| Status: | Closed |
| Sqft: | 2,616 |
| Cost/Sqft: | $210 |
| Beds: | 4 |
| Baths: | 3 |
| Year Built: | 1974 |
| Property Taxes: | $12,602 |
| Days On Market: | 2434 |
| Lot Size: | 0,29 |
Description
Absolutely Stunning Traditional Georgian Home In Highly Desirable Active High Knob Neighborhood in District 200 Schools! All Brick Front & Pride in Ownership Shows! Move in Ready and Very Well Maintained With Many Recent Updates:New Furnace & Ac (2015), All New Marvin and Anderson Windows & Entry Doors (2014), New Roof (2011) & Newer Kitchen, Vanities and Casablanca Fans! Large Traditional Formal Living Room & Formal Dining Room Has Tons of Charm & Character! Open & Newer Custom Chef's Kitchen w/Maple Cabinets, Granite Counters, Undermount Sink, Recessed Lighting w/Sep Eat In Area leads into Family Room w/ Wood Burning Fireplace. BONUS Office off of Family Room w/Door for Added Privacy! Gleaming Hardwood Floors Throughout Most of 1st and 2nd Floor in All Bedrooms! Expansive Master Suite w/Walk In Closet, Dbl Vanity Sinks & Stand Up Shower! All Other Bedrooms Are Generous in Size. Shared Bathroom Updated As Well! Partially Finished Basement. BONUS Screened-In Porch & Impressive Backyard
Property Specifics
| Single Family | |
| — | |
| — | |
| 1974 | |
| Full | |
| — | |
| No | |
| 0.29 |
| Du Page | |
| High Knob | |
| 0 / Not Applicable | |
| None | |
| Lake Michigan | |
| Public Sewer | |
| 10397588 | |
| 0529112009 |
Property History
| DATE: | EVENT: | PRICE: | SOURCE: |
|---|---|---|---|
| 18 Sep, 2019 | Sold | $537,999 | MRED MLS |
| 21 Aug, 2019 | Under contract | $549,000 | MRED MLS |
| — | Last price change | $560,000 | MRED MLS |
| 31 May, 2019 | Listed for sale | $560,000 | MRED MLS |
Room Specifics
Total Bedrooms: 4
Bedrooms Above Ground: 4
Bedrooms Below Ground: 0
Dimensions: —
Floor Type: Hardwood
Dimensions: —
Floor Type: Hardwood
Dimensions: —
Floor Type: Hardwood
Full Bathrooms: 3
Bathroom Amenities: Separate Shower,Double Sink
Bathroom in Basement: 0
Rooms: Eating Area,Office,Foyer,Walk In Closet
Basement Description: Partially Finished
Other Specifics
| 2 | |
| — | |
| Asphalt | |
| Porch, Porch Screened, Storms/Screens | |
| — | |
| 35X67X122X101X132 | |
| Pull Down Stair,Unfinished | |
| Full | |
| Bar-Dry, Hardwood Floors, First Floor Laundry | |
| Microwave, Dishwasher, High End Refrigerator, Washer, Dryer, Disposal, Cooktop | |
| Not in DB | |
| Sidewalks, Street Paved | |
| — | |
| — | |
| Wood Burning, Attached Fireplace Doors/Screen |
Tax History
| Year | Property Taxes |
|---|---|
| 2019 | $12,602 |
Contact Agent
Nearby Similar Homes
Nearby Sold Comparables
Contact Agent
Listing Provided By
Redfin Corporation







