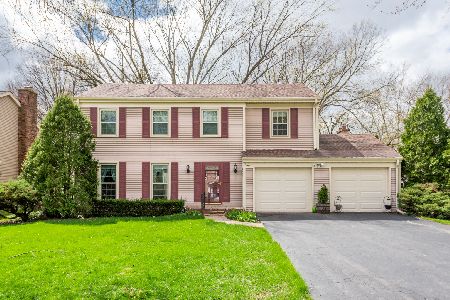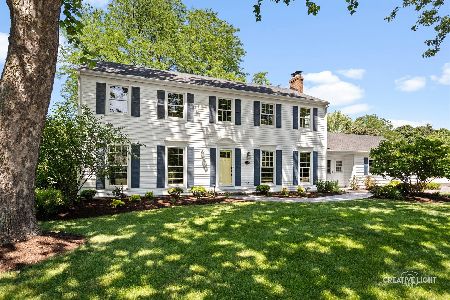561 High Knob Drive, Wheaton, Illinois 60189
$497,000
|
Sold
|
|
| Status: | Closed |
| Sqft: | 2,593 |
| Cost/Sqft: | $192 |
| Beds: | 4 |
| Baths: | 3 |
| Year Built: | 1971 |
| Property Taxes: | $12,121 |
| Days On Market: | 2946 |
| Lot Size: | 0,33 |
Description
Absolutely Stunning 4 Bedroom/2.5 Bath PLUS Den(5th Bedroom) Home In Highly Desirable District 200 Schools! Pride in Ownership! Move in Ready! Well Maintained With Many Recent Updates: New Hardwood Flooring & Carpet 2015, New Roof/Siding 2012, & New HVAC 2014. Grand Entry Way w/Large Foyer Area. This Home has an Abundance Of Character with Beautiful Crown Molding, Wainscoting & Recessed Lighting Throughout. Large Formal Living Room leads into Private Dining Room. Perfect for Family Gatherings! White Gourmet Open Concept Kitchen Perfectly Arranged for Many Cooks to Be Cooking in this Kitchen w/ADDITIONAL TWO PANTRYS. Catalog Worthy Picturesque Family Room Glistens w/Gas Fireplace, Built-In Shelves & Views of Backyard! BONUS 3 Season Room has Vaulted Ceilings & Panoramaic Windows.1st Floor Den can also Be 5th Bedroom and 1st Floor Half Bath can Be Converted to FULL BATH for In Law Suite! 2nd Flr Laundry. Finished Basement w/Office, Rec Room and Playroom! Short Distance to Prairie Path.
Property Specifics
| Single Family | |
| — | |
| Traditional | |
| 1971 | |
| Partial | |
| — | |
| No | |
| 0.33 |
| Du Page | |
| High Knob | |
| 0 / Not Applicable | |
| None | |
| Lake Michigan | |
| Public Sewer | |
| 09826096 | |
| 0529106016 |
Nearby Schools
| NAME: | DISTRICT: | DISTANCE: | |
|---|---|---|---|
|
Grade School
Wiesbrook Elementary School |
200 | — | |
|
Middle School
Hubble Middle School |
200 | Not in DB | |
|
High School
Wheaton Warrenville South H S |
200 | Not in DB | |
Property History
| DATE: | EVENT: | PRICE: | SOURCE: |
|---|---|---|---|
| 12 Apr, 2018 | Sold | $497,000 | MRED MLS |
| 30 Jan, 2018 | Under contract | $497,000 | MRED MLS |
| 4 Jan, 2018 | Listed for sale | $497,000 | MRED MLS |
Room Specifics
Total Bedrooms: 4
Bedrooms Above Ground: 4
Bedrooms Below Ground: 0
Dimensions: —
Floor Type: Carpet
Dimensions: —
Floor Type: Carpet
Dimensions: —
Floor Type: Carpet
Full Bathrooms: 3
Bathroom Amenities: Double Sink
Bathroom in Basement: 0
Rooms: Den,Recreation Room,Sun Room
Basement Description: Partially Finished
Other Specifics
| 2 | |
| Concrete Perimeter | |
| Asphalt | |
| Deck, Porch, Porch Screened | |
| Corner Lot,Fenced Yard,Landscaped | |
| 114X135 | |
| Unfinished | |
| Full | |
| Hardwood Floors, First Floor Bedroom, Second Floor Laundry | |
| Range, Microwave, Dishwasher, Refrigerator, Washer, Dryer, Disposal | |
| Not in DB | |
| Curbs, Sidewalks, Street Lights, Street Paved | |
| — | |
| — | |
| Gas Log |
Tax History
| Year | Property Taxes |
|---|---|
| 2018 | $12,121 |
Contact Agent
Nearby Similar Homes
Nearby Sold Comparables
Contact Agent
Listing Provided By
Redfin Corporation









