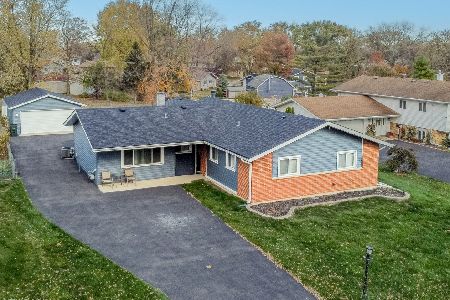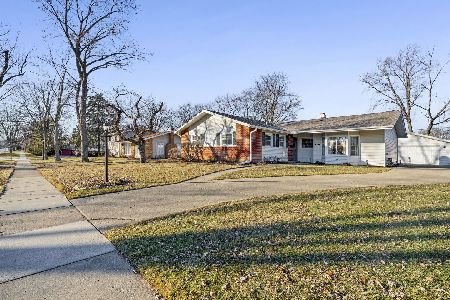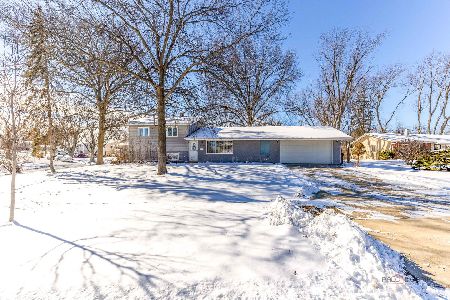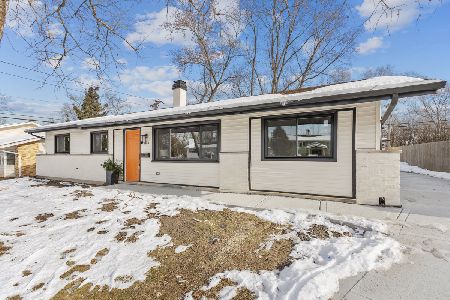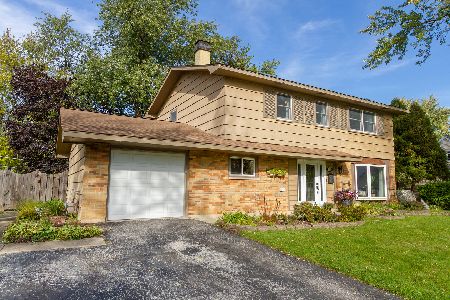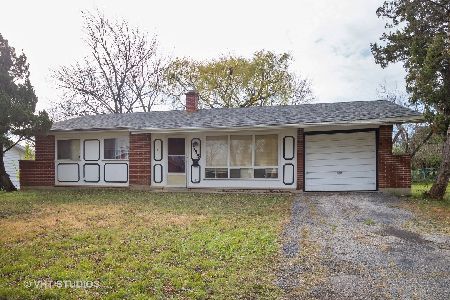570 Hillcrest Boulevard, Hoffman Estates, Illinois 60169
$310,000
|
Sold
|
|
| Status: | Closed |
| Sqft: | 1,720 |
| Cost/Sqft: | $180 |
| Beds: | 4 |
| Baths: | 2 |
| Year Built: | 1962 |
| Property Taxes: | $5,297 |
| Days On Market: | 1599 |
| Lot Size: | 0,24 |
Description
$15,000 PRICE REDUCTION! Move right into this beautifully remodeled home with exceptional updates throughout! 2 bedrooms upstairs and 2 downstairs. An inviting foyer features a custom-built shoe closet to keep your home clean and well-organized! Welcome home to gleaming engineered wood flooring in this open floor plan. Lots of open space to use as living/family/dining gathering spaces. This home has been tastefully painted throughout (2021). Gather in your large kitchen where you can enjoy meals in a separate eating area, or entertain at your beautiful granite peninsula. Your kitchen sparkles with new (2021) granite countertops and your stainless steel farmhouse sink! Sliding doors off the kitchen eating area flow to your concrete patio. Enjoy an amazing backyard with an expansive view on a hill. This home is a jewel in the Highlands subdivision of Hoffman Estates! The first floor has 2 bedrooms and a large full bath with a luxurious tile floor (2021). This main floor bathroom boasts a 29" wide door opening, which may accommodate some wheelchairs. You will love doing laundry in your large laundry room with new 2020 washer and dryer, impressive tile floor (2021), and loads of cabinets for storing and organizing. Enter the second floor on the beautifully refinished hardwood stairs where you will find 2 more large bedrooms with gleaming refinished hardwood floors (2021). 1 bedroom even offers a walk-in closet! Enjoy the outdoors in your mostly fenced yard and store your tools in the outdoor shed. Mature trees provide privacy for your family. There is ample space for parking with an extra wide driveway. You'll love working on weekend projects with built-in counters and shelves in your garage. New lighting throughout, new roof 2021, everything is fresh and clean and ready for you to move right in and enjoy! Just a short walk to Lincoln Prairie Elementary School, and Eisenhower Jr. High (District 54) and highly rated Hoffman Estates High School (District 211). Close to I90, I290, I355, Elgin-O'Hare Tollway, Woodfield Mall, Schaumburg, Harper College, Palatine Metra Station, forest preserves and golf courses. Property being sold in "AS IS" condition. The seller's agent has an interest in this property. Set up your showing TODAY!
Property Specifics
| Single Family | |
| — | |
| — | |
| 1962 | |
| None | |
| CAPE COD | |
| No | |
| 0.24 |
| Cook | |
| Highlands | |
| — / Not Applicable | |
| None | |
| Lake Michigan,Public | |
| Public Sewer | |
| 11221866 | |
| 07092200040000 |
Nearby Schools
| NAME: | DISTRICT: | DISTANCE: | |
|---|---|---|---|
|
Grade School
Lincoln Prairie |
54 | — | |
|
Middle School
Eisenhower Junior High School |
54 | Not in DB | |
|
High School
Hoffman Estates High School |
211 | Not in DB | |
Property History
| DATE: | EVENT: | PRICE: | SOURCE: |
|---|---|---|---|
| 22 Nov, 2021 | Sold | $310,000 | MRED MLS |
| 21 Oct, 2021 | Under contract | $310,000 | MRED MLS |
| — | Last price change | $325,000 | MRED MLS |
| 17 Sep, 2021 | Listed for sale | $325,000 | MRED MLS |
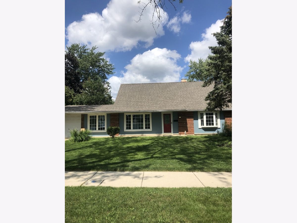
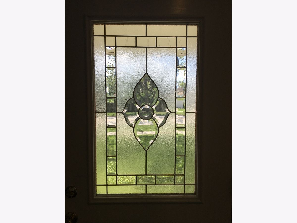
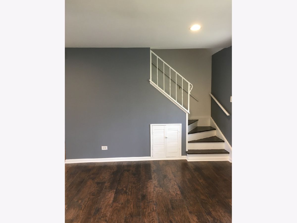
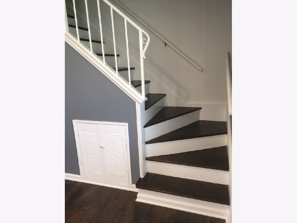
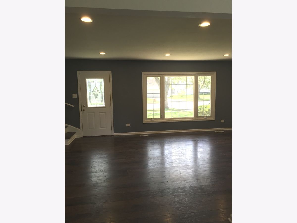
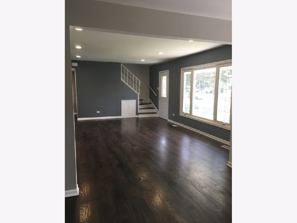
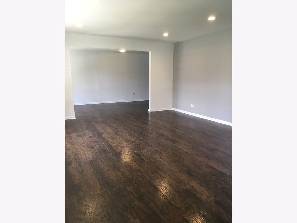
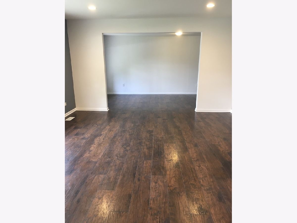
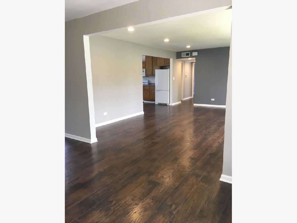
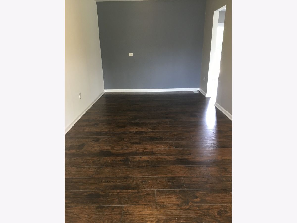
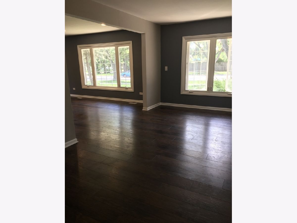
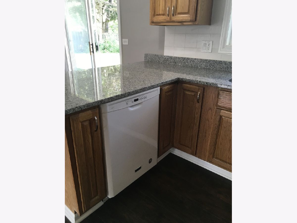
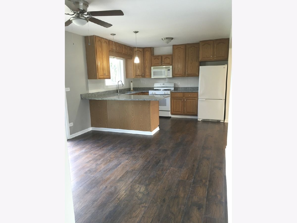
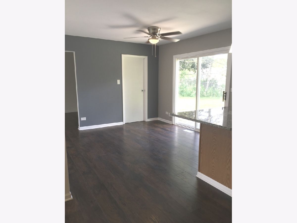
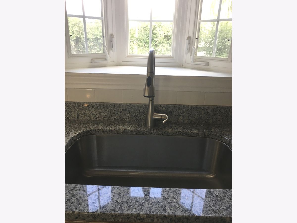
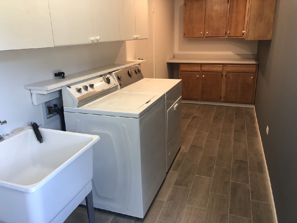
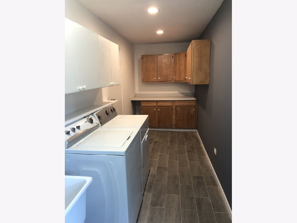
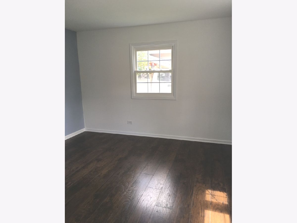
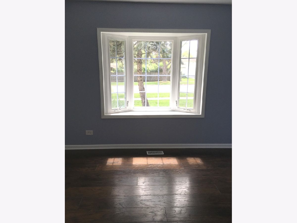
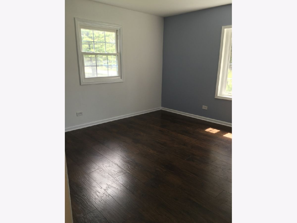
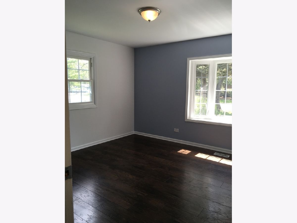
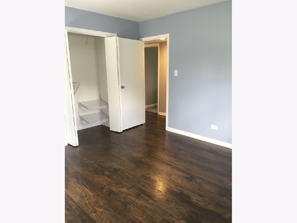
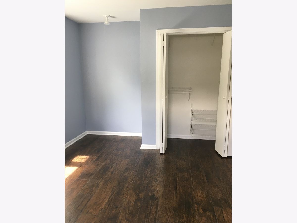
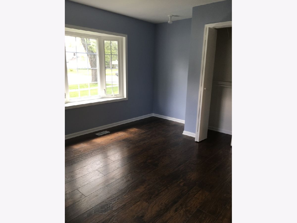
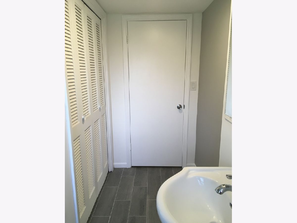
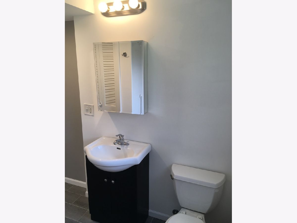
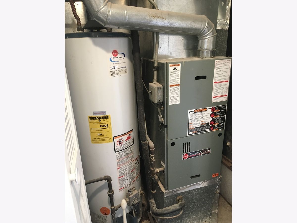
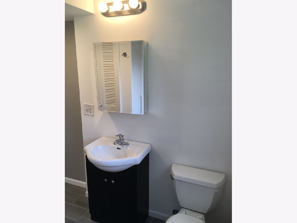
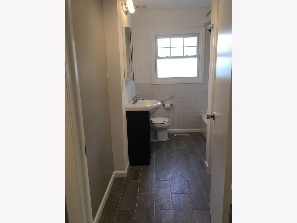
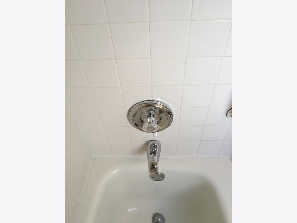
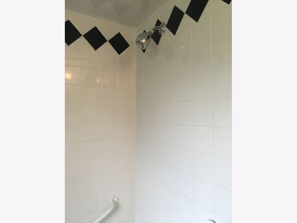
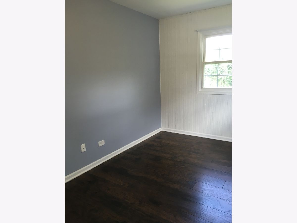
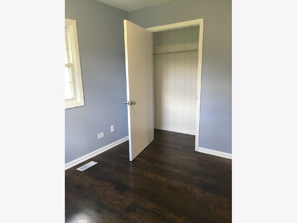
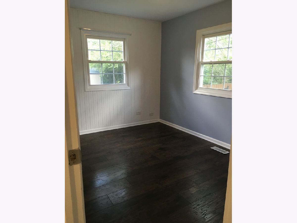
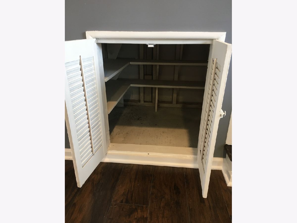
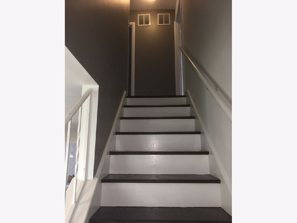
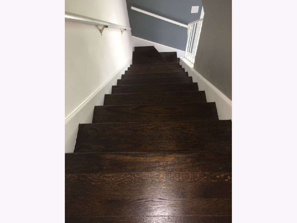
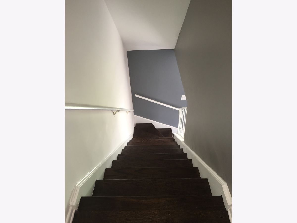
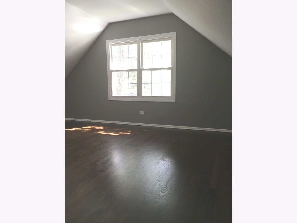
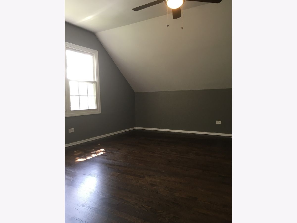
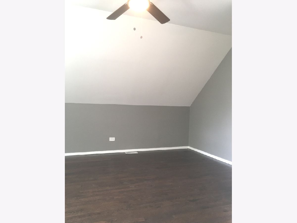
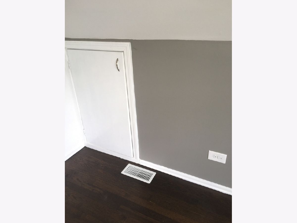
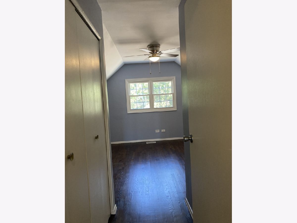
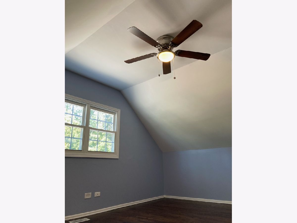
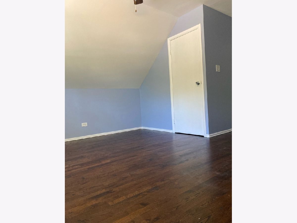
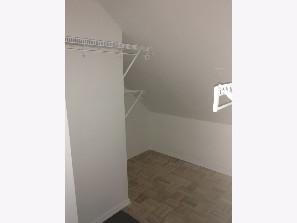
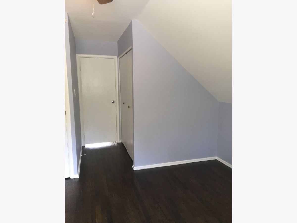
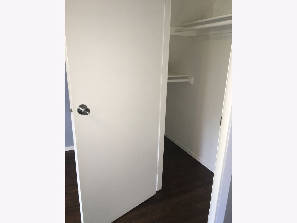
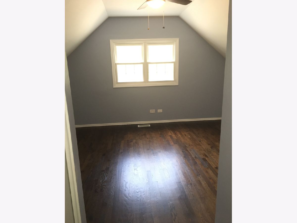
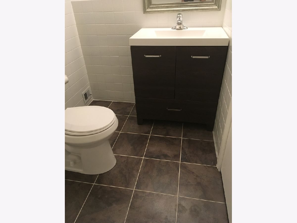
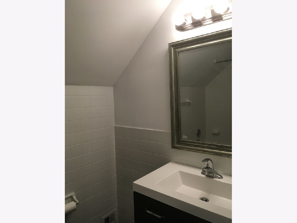
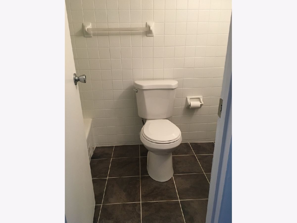
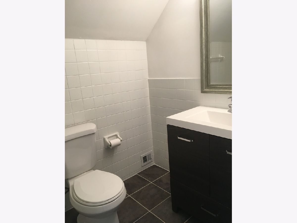
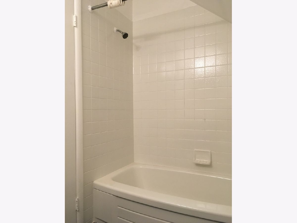
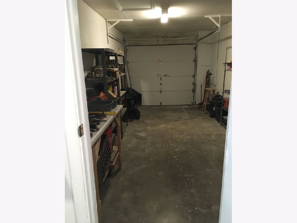
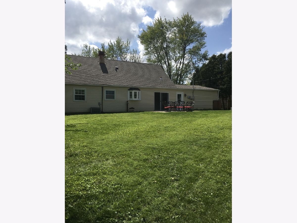
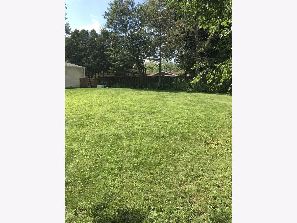
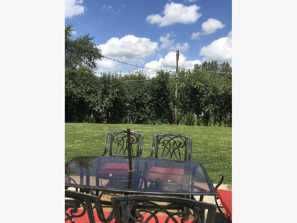
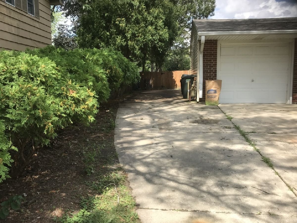
Room Specifics
Total Bedrooms: 4
Bedrooms Above Ground: 4
Bedrooms Below Ground: 0
Dimensions: —
Floor Type: Hardwood
Dimensions: —
Floor Type: Wood Laminate
Dimensions: —
Floor Type: Wood Laminate
Full Bathrooms: 2
Bathroom Amenities: —
Bathroom in Basement: 0
Rooms: Utility Room-1st Floor,Storage,Walk In Closet,Eating Area
Basement Description: None
Other Specifics
| 1 | |
| Concrete Perimeter | |
| Concrete | |
| Patio | |
| Fenced Yard | |
| 10628 | |
| — | |
| None | |
| Hardwood Floors, Wood Laminate Floors, First Floor Bedroom, First Floor Laundry, First Floor Full Bath, Walk-In Closet(s), Ceiling - 9 Foot, Ceilings - 9 Foot, Open Floorplan, Some Wood Floors, Granite Counters, Separate Dining Room | |
| Range, Microwave, Dishwasher, Refrigerator, Freezer, Gas Cooktop, Gas Oven, Range Hood | |
| Not in DB | |
| — | |
| — | |
| — | |
| — |
Tax History
| Year | Property Taxes |
|---|---|
| 2021 | $5,297 |
Contact Agent
Nearby Similar Homes
Nearby Sold Comparables
Contact Agent
Listing Provided By
Sperry Van Ness

