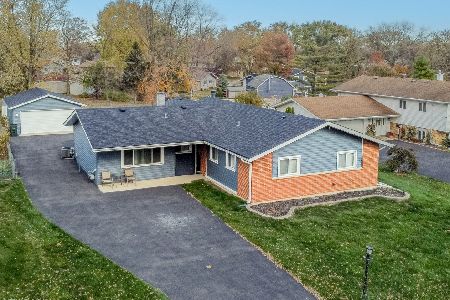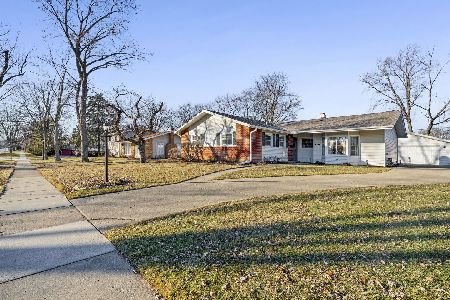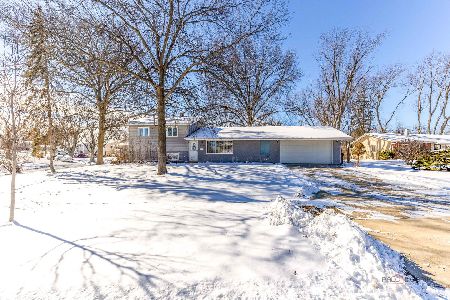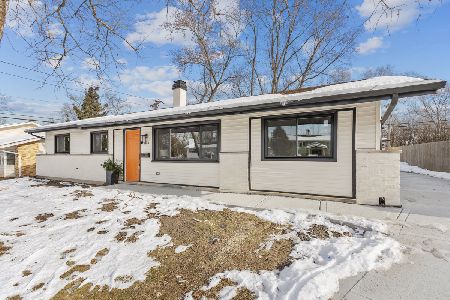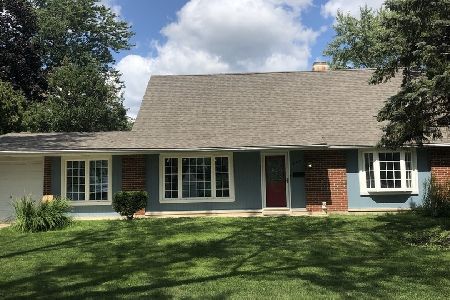580 Hillcrest Boulevard, Hoffman Estates, Illinois 60169
$320,000
|
Sold
|
|
| Status: | Closed |
| Sqft: | 1,791 |
| Cost/Sqft: | $181 |
| Beds: | 4 |
| Baths: | 3 |
| Year Built: | 1964 |
| Property Taxes: | $6,645 |
| Days On Market: | 1554 |
| Lot Size: | 0,25 |
Description
YOU'VE FOUND THE ONE! ~ Beautiful four bedroom home. Fresh neutral paint and gorgeous hardwood flooring throughout. The huge living room is accented by a sunny bay window. Updated kitchen features plenty of cabinet space, a garden window, and newer stainless steel refrigerator and gas range. Kitchen opens to the dining room, which exits to the backyard ~ ideal layout for entertaining!! First-floor laundry room leads to the attached one-car garage. A powder room completes the main level. Master bedroom features a private remodeled master bath with a large step-in shower. 2nd, 3rd, and 4th bedrooms are all bright and spacious and share access to the full hall bath. All four bedrooms have brand new carpeting! Outside, the fully-fenced backyard features mature trees, a large concrete patio, and a deck with attached gazebo. Great location, just steps from multiple parks and Lincoln Prairie School. Access to I-90 for easy commuting. This one has it all... WELCOME HOME!
Property Specifics
| Single Family | |
| — | |
| Traditional | |
| 1964 | |
| None | |
| — | |
| No | |
| 0.25 |
| Cook | |
| Highlands | |
| 0 / Not Applicable | |
| None | |
| Public | |
| Public Sewer | |
| 11260429 | |
| 07092200030000 |
Nearby Schools
| NAME: | DISTRICT: | DISTANCE: | |
|---|---|---|---|
|
Grade School
Winston Churchill Elementary Sch |
54 | — | |
|
Middle School
Eisenhower Junior High School |
54 | Not in DB | |
|
High School
Hoffman Estates High School |
211 | Not in DB | |
|
Alternate Elementary School
Lincoln Prairie |
— | Not in DB | |
Property History
| DATE: | EVENT: | PRICE: | SOURCE: |
|---|---|---|---|
| 20 Dec, 2021 | Sold | $320,000 | MRED MLS |
| 10 Nov, 2021 | Under contract | $325,000 | MRED MLS |
| 1 Nov, 2021 | Listed for sale | $325,000 | MRED MLS |
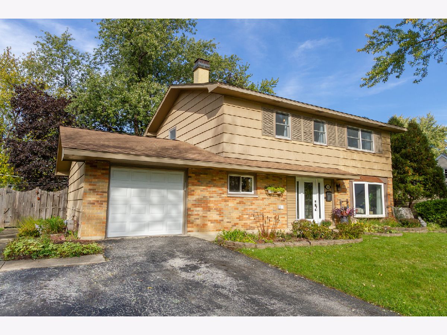
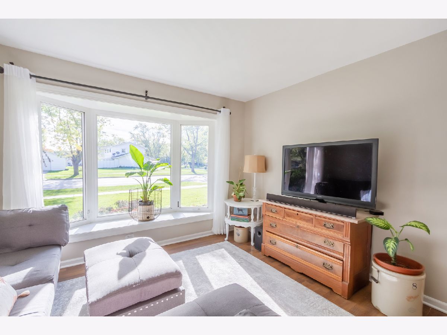
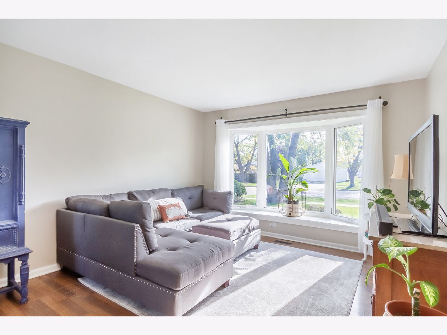
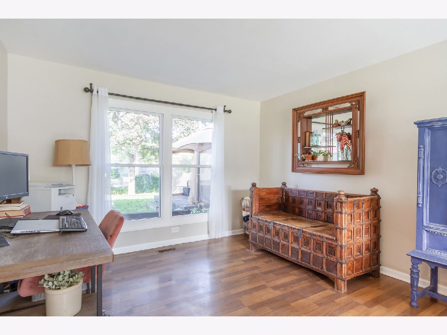
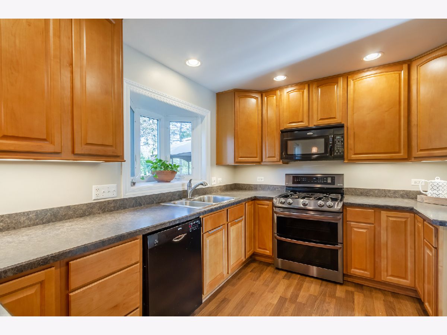
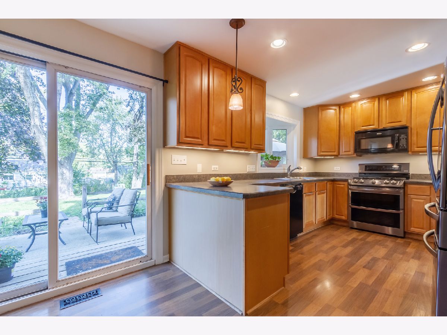
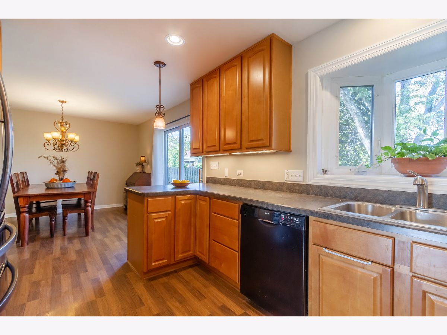
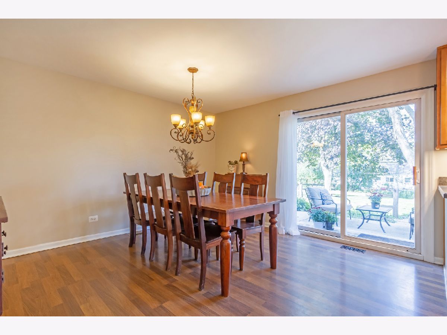
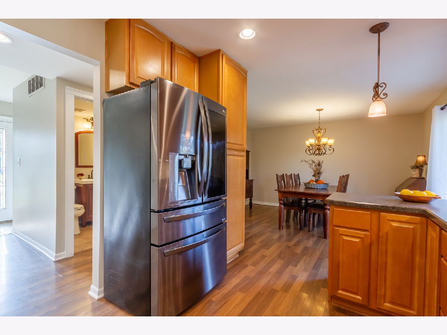
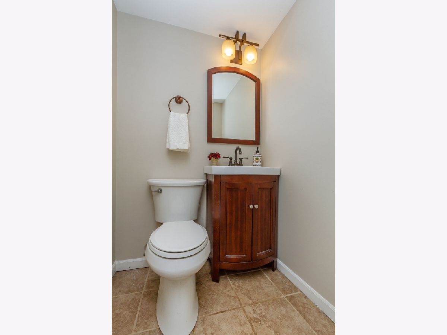
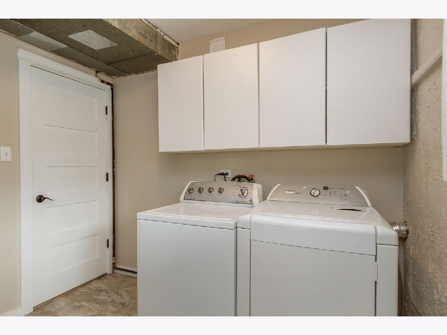
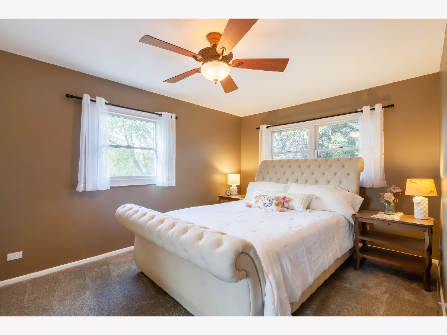
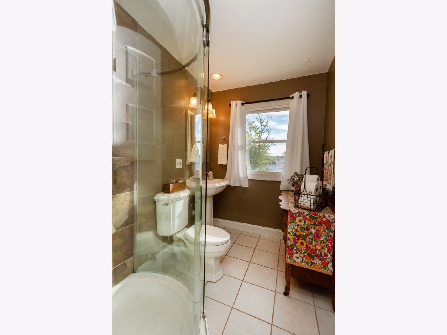
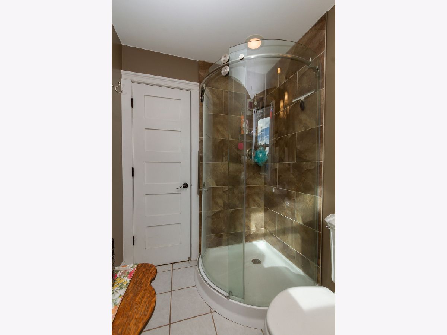
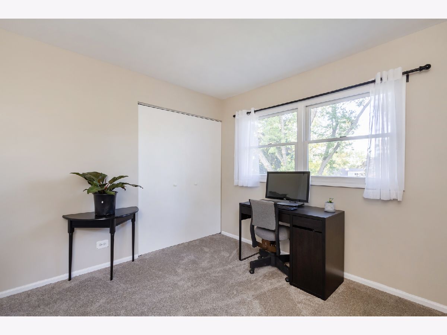
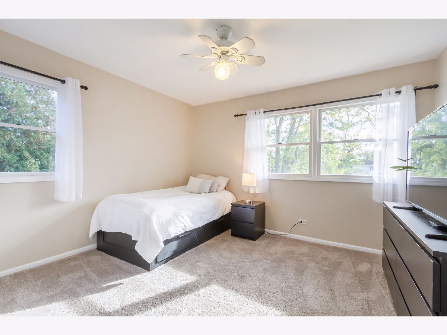
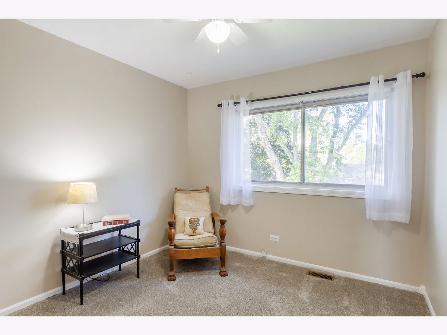
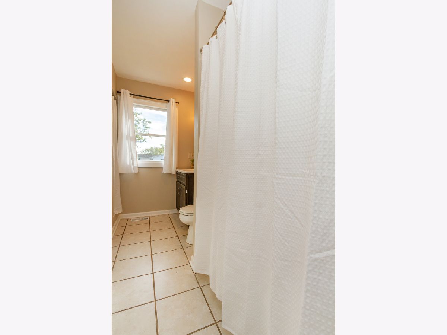
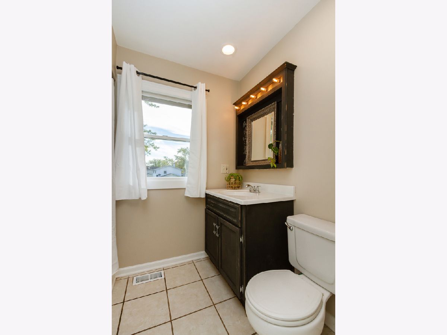
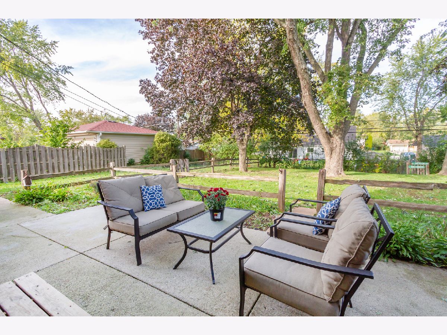
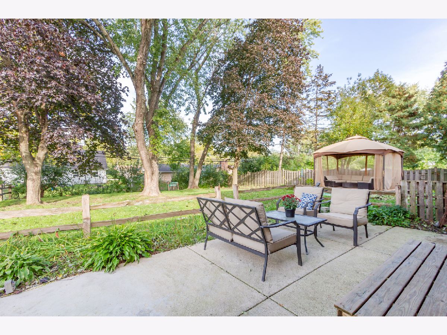
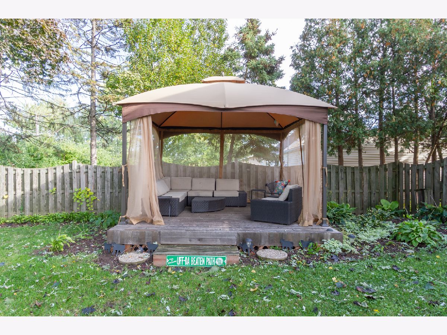
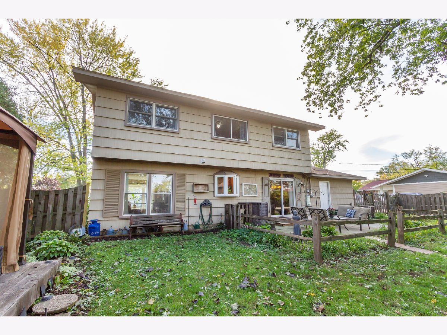
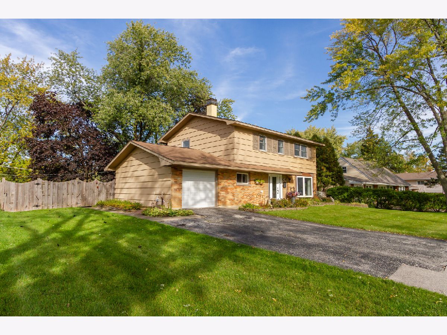
Room Specifics
Total Bedrooms: 4
Bedrooms Above Ground: 4
Bedrooms Below Ground: 0
Dimensions: —
Floor Type: Carpet
Dimensions: —
Floor Type: Carpet
Dimensions: —
Floor Type: Carpet
Full Bathrooms: 3
Bathroom Amenities: Separate Shower
Bathroom in Basement: 0
Rooms: No additional rooms
Basement Description: None
Other Specifics
| 1 | |
| Concrete Perimeter | |
| Asphalt | |
| Deck, Patio, Storms/Screens | |
| Fenced Yard | |
| 10710 | |
| — | |
| Full | |
| First Floor Laundry, Some Carpeting | |
| Range, Microwave, Dishwasher, Refrigerator, Washer, Dryer, Disposal | |
| Not in DB | |
| Curbs, Sidewalks, Street Lights, Street Paved | |
| — | |
| — | |
| — |
Tax History
| Year | Property Taxes |
|---|---|
| 2021 | $6,645 |
Contact Agent
Nearby Similar Homes
Nearby Sold Comparables
Contact Agent
Listing Provided By
RE/MAX Suburban

