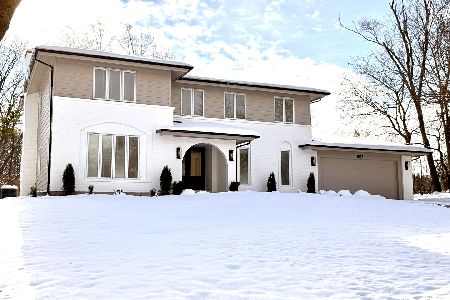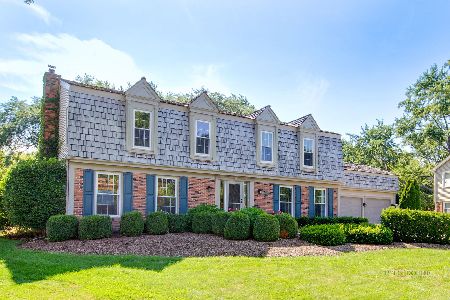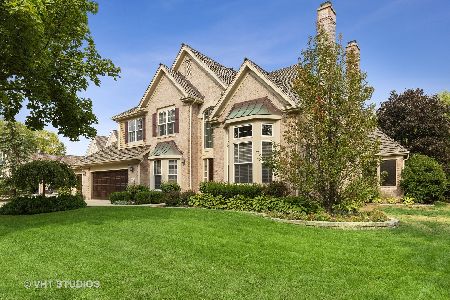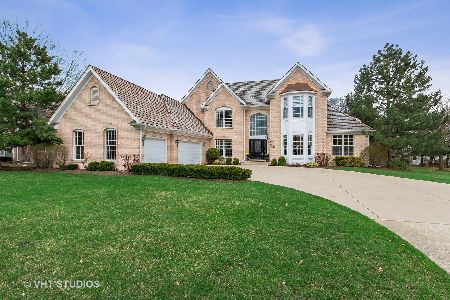570 Hillside Court, Barrington, Illinois 60010
$621,000
|
Sold
|
|
| Status: | Closed |
| Sqft: | 2,221 |
| Cost/Sqft: | $270 |
| Beds: | 3 |
| Baths: | 3 |
| Year Built: | 1976 |
| Property Taxes: | $10,288 |
| Days On Market: | 1691 |
| Lot Size: | 0,24 |
Description
Looking for a ranch style home? This one checks all the boxes! Curb appeal and the stunning landscape crown this completely updated, turnkey home tucked at the end of a quiet cul-de-sac street. A complete top to bottom makeover by the current owners include a new brick, stone and Hardie board exterior, newer windows & roof, impressive front door with lookout windows, covered front porch, new coach lighting, beautiful brick and stone bedding areas, patios and walkways extending from front to back, mature trees, exquisite perennial plantings and landscape worthy of being featured in Better Homes & Garden magazine! Noteworthy interior finishes include hardwood flooring throughout most of the main level, extensive trim and crown moldings, updated hardware plus newer plumbing and light fixtures throughout. A stunning chef's kitchen features custom cabinetry, center island with beverage refrigerator, granite countertops, higher end appliances and adjoining butler's pantry and breakfast room. Bay window with bench seating offers glistening, cheery sunlight into your breakfast room throughout every season. In true ranch style, the laundry room is on the main level and features an extension of the kitchen with matching cabinets & granite, newer washer and dryer, stainless steel sink, and direct access to the side yard. The primary bedroom suite offers a walk in closet, built in cabinetry and direct access to the back patio with fire pit surrounded with lush landscaping. Spoil yourself in the luxurious primary bath with heated floors, claw foot tub, separate glass shower with body sprays and custom cabinetry, granite counters and vanity. Two additional bedrooms offer spacious living with closet organizers, built-ins and share a hall bath with heated floors, glass shower and tub, double vanity and marble countertops with tile flooring. Living room features a beautiful bay window to the backyard and opens to the family room through a set of French doors. Family room offers custom built-ins surrounding a new masonry gas fireplace and sliding glass doors to the brick patio and gardens. The finished lower level has a 4th bedroom/home office space, home gym, recreation room with custom built in wall of cabinetry creating an ideal theatre style space with adjoining game room and expansive wet bar. Enjoy all this home has to offer just minutes to award winning Barrington Schools, Metra station, Village shopping, hip restaurants, coffee shops and the best Farmer's Market around!
Property Specifics
| Single Family | |
| — | |
| Ranch | |
| 1976 | |
| Partial | |
| — | |
| No | |
| 0.24 |
| Cook | |
| — | |
| — / Not Applicable | |
| None | |
| Public | |
| Public Sewer | |
| 11100323 | |
| 02061080220000 |
Nearby Schools
| NAME: | DISTRICT: | DISTANCE: | |
|---|---|---|---|
|
Grade School
Arnett C Lines Elementary School |
220 | — | |
|
Middle School
Barrington Middle School - Stati |
220 | Not in DB | |
|
High School
Barrington High School |
220 | Not in DB | |
Property History
| DATE: | EVENT: | PRICE: | SOURCE: |
|---|---|---|---|
| 15 Jun, 2021 | Sold | $621,000 | MRED MLS |
| 28 May, 2021 | Under contract | $599,000 | MRED MLS |
| 25 May, 2021 | Listed for sale | $599,000 | MRED MLS |
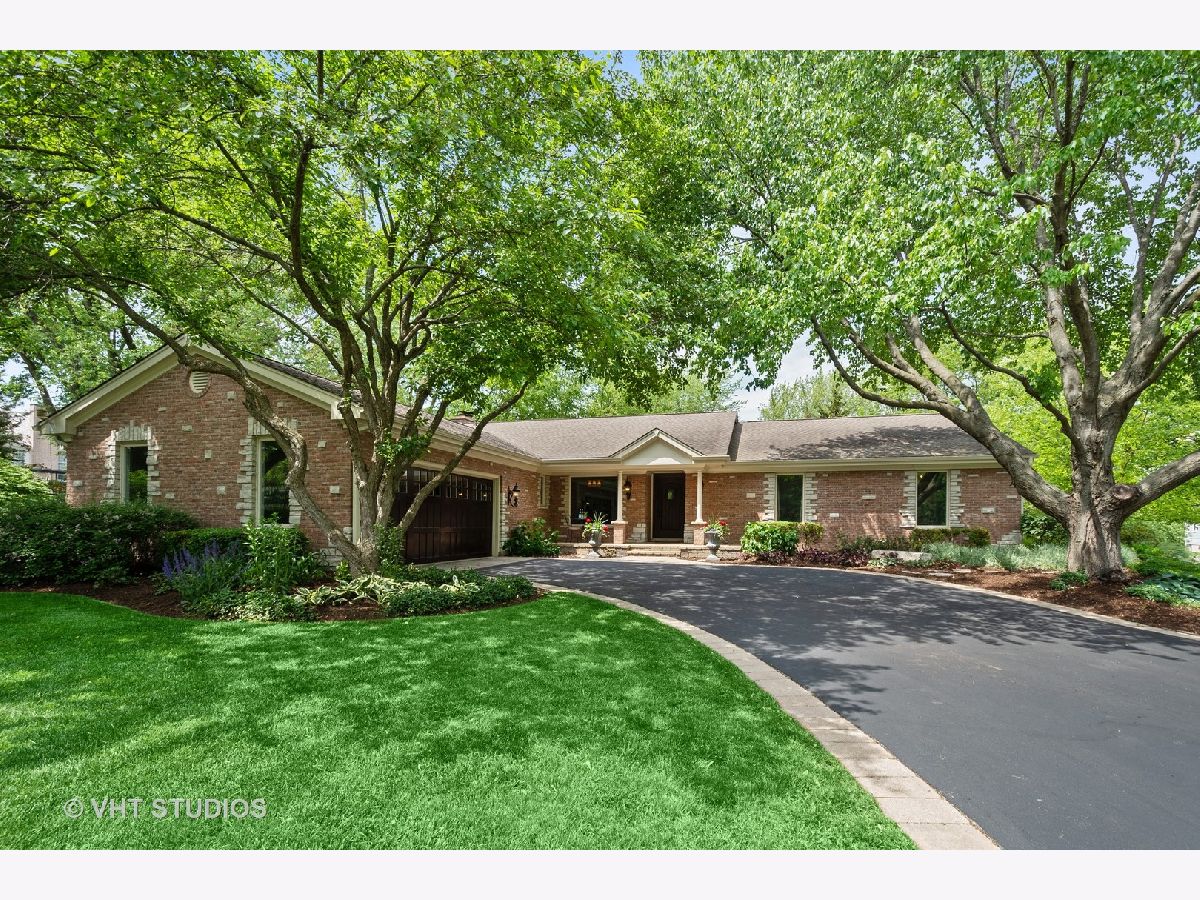
Room Specifics
Total Bedrooms: 3
Bedrooms Above Ground: 3
Bedrooms Below Ground: 0
Dimensions: —
Floor Type: Carpet
Dimensions: —
Floor Type: Carpet
Full Bathrooms: 3
Bathroom Amenities: Separate Shower
Bathroom in Basement: 0
Rooms: Office,Recreation Room,Exercise Room,Foyer,Storage,Walk In Closet,Game Room
Basement Description: Finished,Crawl,Storage Space
Other Specifics
| 2 | |
| Concrete Perimeter | |
| Asphalt,Brick | |
| Porch, Brick Paver Patio, Storms/Screens, Invisible Fence | |
| Cul-De-Sac,Landscaped,Mature Trees | |
| 72 X 168 X 163 X 144 | |
| — | |
| Full | |
| Bar-Dry, Bar-Wet, Hardwood Floors, Heated Floors, First Floor Bedroom, First Floor Laundry, First Floor Full Bath, Built-in Features, Walk-In Closet(s), Bookcases, Open Floorplan, Special Millwork, Granite Counters, Separate Dining Room | |
| Microwave, Dishwasher, Refrigerator, Bar Fridge, Washer, Dryer, Disposal, Stainless Steel Appliance(s), Wine Refrigerator, Cooktop, Built-In Oven, Range Hood, Water Softener, Down Draft, Gas Cooktop, Range Hood, Wall Oven | |
| Not in DB | |
| Street Lights, Street Paved | |
| — | |
| — | |
| Gas Log, Gas Starter, Masonry |
Tax History
| Year | Property Taxes |
|---|---|
| 2021 | $10,288 |
Contact Agent
Nearby Similar Homes
Nearby Sold Comparables
Contact Agent
Listing Provided By
@properties

