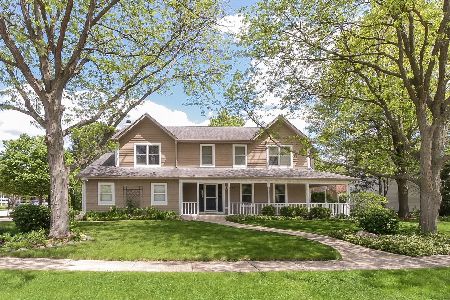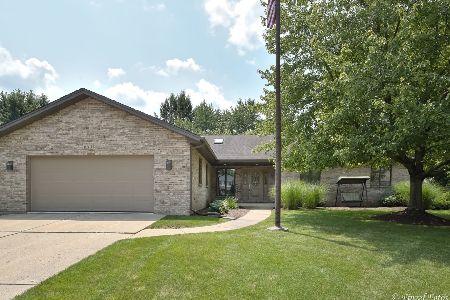570 Hudson Bluff Drive, Elgin, Illinois 60123
$266,500
|
Sold
|
|
| Status: | Closed |
| Sqft: | 2,270 |
| Cost/Sqft: | $121 |
| Beds: | 4 |
| Baths: | 3 |
| Year Built: | 1987 |
| Property Taxes: | $6,848 |
| Days On Market: | 3579 |
| Lot Size: | 0,15 |
Description
Charm abounds in this beautiful 4 bedroom home featuring everything you could ask for both inside and out. As soon as you enter the front door you will feel the warmth and character of this home. Formal spaces for entertaining and an open flow in your family spaces. The master suite boasts a luxurious master bath with skylights and a whirl pool tub. There is an oversized, master walk in closet. The light and bright kitchen features Corian counter tops and stainless steel appliances. The cozy family room features a wood burning fireplace with a gas starter and french doors that lead to a brick paver patio, Koi pond, perennial gardens and mature trees in the private fenced yard. There is a 10 zone sprinkler system for easy maintenance of the beautifully landscaped yards. The three car garage hosts a separation wall and door to define parking and work zones. The unfinished basement offers endless possibilities. The plumbing was recently updated in this solid well maintained home.
Property Specifics
| Single Family | |
| — | |
| Colonial | |
| 1987 | |
| Full | |
| — | |
| No | |
| 0.15 |
| Kane | |
| Valley Creek | |
| 0 / Not Applicable | |
| None | |
| Public | |
| Public Sewer | |
| 09191086 | |
| 0609476003 |
Nearby Schools
| NAME: | DISTRICT: | DISTANCE: | |
|---|---|---|---|
|
Grade School
Creekside Elementary School |
46 | — | |
|
Middle School
Kimball Middle School |
46 | Not in DB | |
|
High School
Larkin High School |
46 | Not in DB | |
Property History
| DATE: | EVENT: | PRICE: | SOURCE: |
|---|---|---|---|
| 12 Jul, 2016 | Sold | $266,500 | MRED MLS |
| 30 May, 2016 | Under contract | $275,000 | MRED MLS |
| — | Last price change | $279,000 | MRED MLS |
| 9 Apr, 2016 | Listed for sale | $279,000 | MRED MLS |
Room Specifics
Total Bedrooms: 4
Bedrooms Above Ground: 4
Bedrooms Below Ground: 0
Dimensions: —
Floor Type: Carpet
Dimensions: —
Floor Type: Carpet
Dimensions: —
Floor Type: Carpet
Full Bathrooms: 3
Bathroom Amenities: —
Bathroom in Basement: 0
Rooms: Eating Area
Basement Description: Unfinished
Other Specifics
| 3 | |
| Concrete Perimeter | |
| Asphalt | |
| Patio | |
| Fenced Yard | |
| 76 X 87 X 108 X 77 X 126 | |
| — | |
| Full | |
| — | |
| Range, Microwave, Dishwasher, Refrigerator, Washer, Dryer, Disposal, Stainless Steel Appliance(s) | |
| Not in DB | |
| — | |
| — | |
| — | |
| — |
Tax History
| Year | Property Taxes |
|---|---|
| 2016 | $6,848 |
Contact Agent
Nearby Similar Homes
Nearby Sold Comparables
Contact Agent
Listing Provided By
RE/MAX Classic








