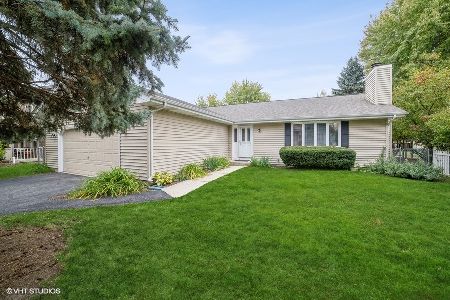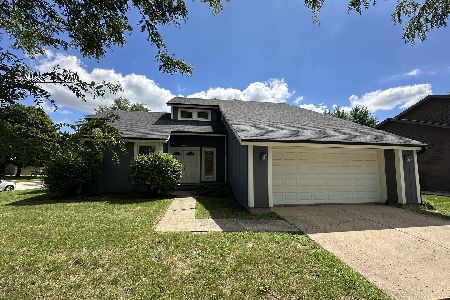630 Canyon Lane, Elgin, Illinois 60123
$490,000
|
Sold
|
|
| Status: | Closed |
| Sqft: | 2,484 |
| Cost/Sqft: | $197 |
| Beds: | 3 |
| Baths: | 2 |
| Year Built: | 1988 |
| Property Taxes: | $9,380 |
| Days On Market: | 562 |
| Lot Size: | 0,00 |
Description
Rarely available 2484 square foot custom built all brick ranch at top of quiet cul de sac! Open floor plan with vaulted ceilings and skylights in Great Room, Sun Room, Kitchen & Foyer. Huge Great Room features formal dining area, wood burning fireplace and sliding glass doors to delightful Sun Room. Eat in kitchen w/breakfast bar and stainless steel appliances, first floor laundry. Primary bedroom has en suite bath with double bowl vanity, whirlpool tub, separate walk in shower, walk in closet and vaulted ceiling with skylight, 3rd bedroom is used as an office. All glass Sun Room with wrap around glass slider doors and vaulted ceiling overlooking private backyard with mature trees. Anderson clad patio doors and casement windows throughout. 2nd stairway from garage to 1246 square foot basement with separate storage closet and lighted concrete floor crawl spaces, roughed in plumbing for future bath. Great location close to schools, shopping, hospitals, Big Timber Metra station and I-90 access.
Property Specifics
| Single Family | |
| — | |
| — | |
| 1988 | |
| — | |
| — | |
| No | |
| — |
| Kane | |
| Valley Creek | |
| — / Not Applicable | |
| — | |
| — | |
| — | |
| 12101530 | |
| 0609429008 |
Nearby Schools
| NAME: | DISTRICT: | DISTANCE: | |
|---|---|---|---|
|
Grade School
Creekside Elementary School |
46 | — | |
|
Middle School
Kimball Middle School |
46 | Not in DB | |
|
High School
Larkin High School |
46 | Not in DB | |
Property History
| DATE: | EVENT: | PRICE: | SOURCE: |
|---|---|---|---|
| 16 Sep, 2024 | Sold | $490,000 | MRED MLS |
| 15 Jul, 2024 | Under contract | $489,900 | MRED MLS |
| 13 Jul, 2024 | Listed for sale | $489,900 | MRED MLS |




















Room Specifics
Total Bedrooms: 3
Bedrooms Above Ground: 3
Bedrooms Below Ground: 0
Dimensions: —
Floor Type: —
Dimensions: —
Floor Type: —
Full Bathrooms: 2
Bathroom Amenities: Whirlpool,Separate Shower,Double Sink
Bathroom in Basement: 0
Rooms: —
Basement Description: Unfinished
Other Specifics
| 2.5 | |
| — | |
| Concrete | |
| — | |
| — | |
| 41.9 X 150.68 X 142.7 X 14 | |
| Unfinished | |
| — | |
| — | |
| — | |
| Not in DB | |
| — | |
| — | |
| — | |
| — |
Tax History
| Year | Property Taxes |
|---|---|
| 2024 | $9,380 |
Contact Agent
Nearby Similar Homes
Nearby Sold Comparables
Contact Agent
Listing Provided By
RE/MAX Horizon








