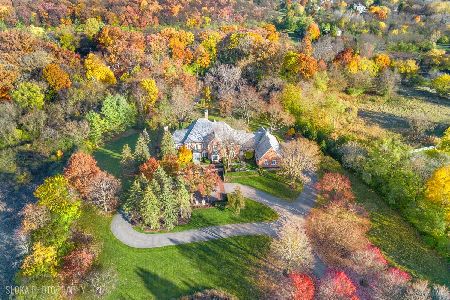570 Merri Oaks Road, Barrington Hills, Illinois 60010
$875,000
|
Sold
|
|
| Status: | Closed |
| Sqft: | 6,604 |
| Cost/Sqft: | $132 |
| Beds: | 4 |
| Baths: | 6 |
| Year Built: | 1924 |
| Property Taxes: | $29,159 |
| Days On Market: | 2073 |
| Lot Size: | 5,00 |
Description
This is the farm house you have been looking for! Truly for the connoisseurs of life and priced to sell! Welcome to the Original Merri Oaks Farm.Built in1924,this estate has been reimagined, updated and expanded over the last 32 years. The main home boasts 6604 square feet full of charm and exquisite design details. This property truly honors its legacy yet appeals to a modern sensibility. Situated on five acres with pasture, barn and charming coach house handicap accessible includes two bedrooms and two baths and updated kitchen. Truly gracious and intriguing. A must see estate. Unique in every way! Enjoy the beautiful outdoors and barn. Once in a lifetime!
Property Specifics
| Single Family | |
| — | |
| Traditional | |
| 1924 | |
| Partial,English | |
| — | |
| No | |
| 5 |
| Lake | |
| — | |
| 0 / Not Applicable | |
| None | |
| Private Well | |
| Septic-Private | |
| 10692251 | |
| 13281000150000 |
Nearby Schools
| NAME: | DISTRICT: | DISTANCE: | |
|---|---|---|---|
|
Grade School
Countryside Elementary School |
220 | — | |
|
Middle School
Barrington Middle School-station |
220 | Not in DB | |
|
High School
Barrington High School |
220 | Not in DB | |
Property History
| DATE: | EVENT: | PRICE: | SOURCE: |
|---|---|---|---|
| 1 Jun, 2020 | Sold | $875,000 | MRED MLS |
| 22 Apr, 2020 | Under contract | $875,000 | MRED MLS |
| 17 Apr, 2020 | Listed for sale | $875,000 | MRED MLS |
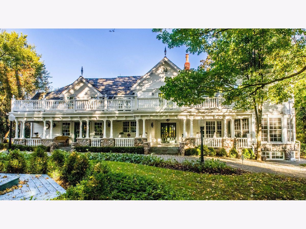
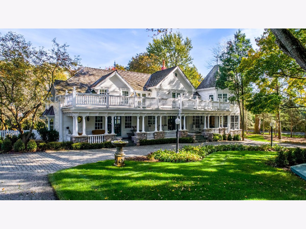
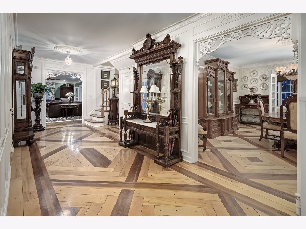
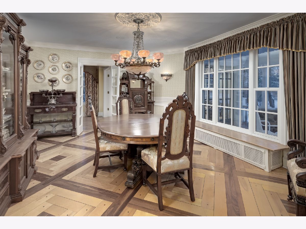
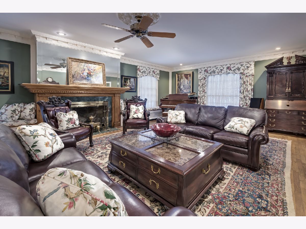
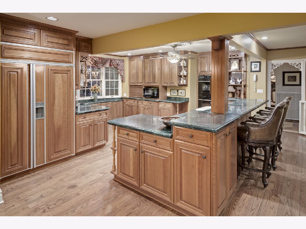
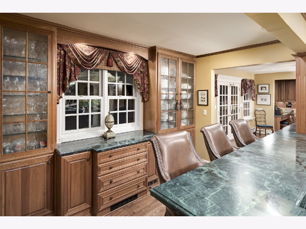
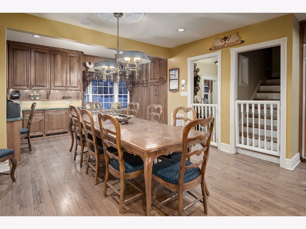
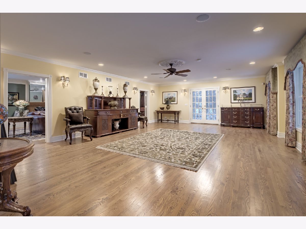
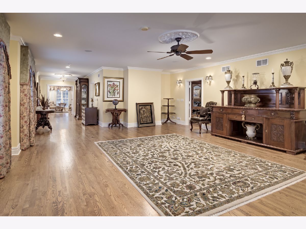
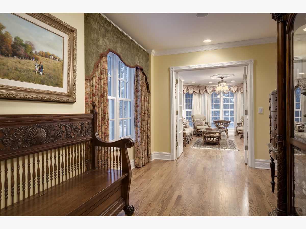
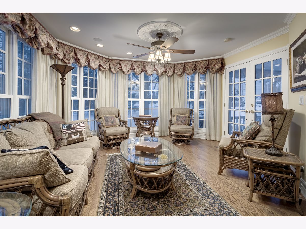
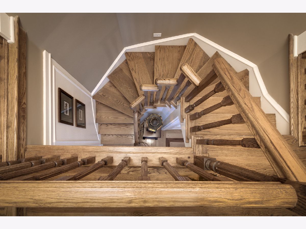
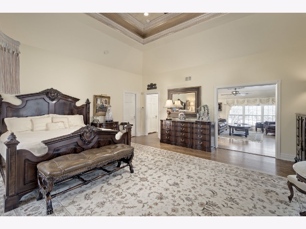
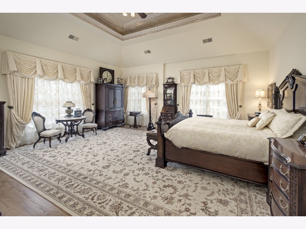
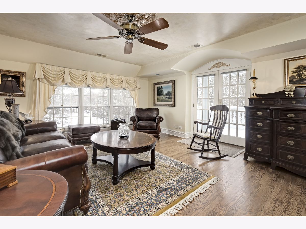
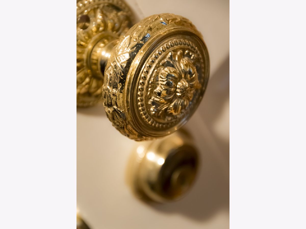
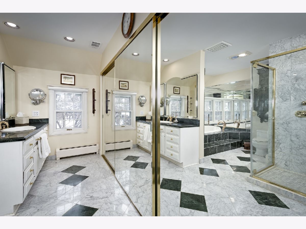
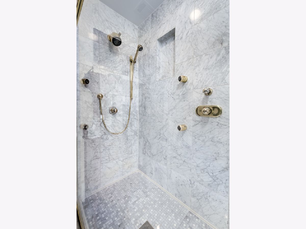
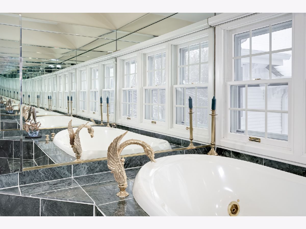
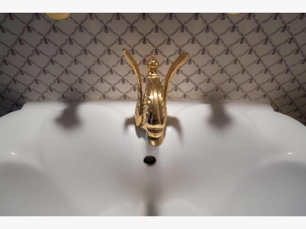
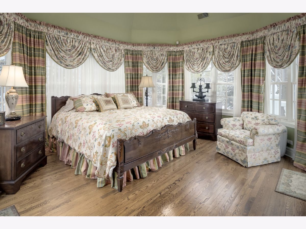
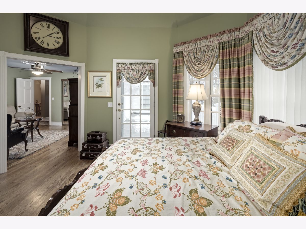
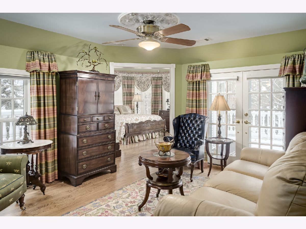
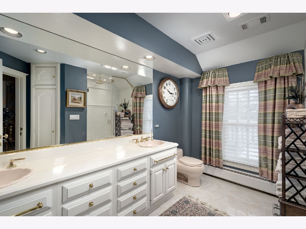
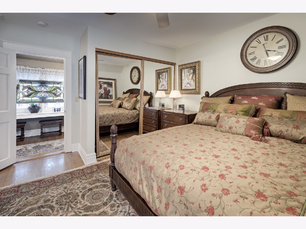
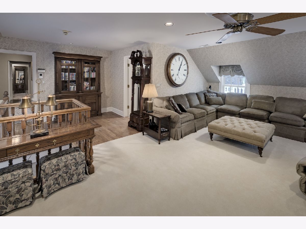
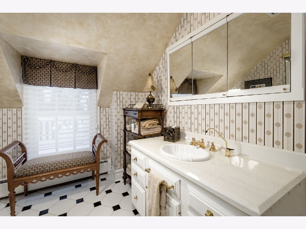
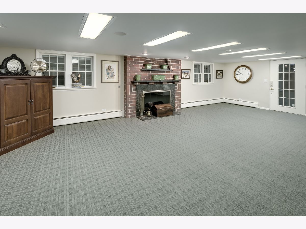
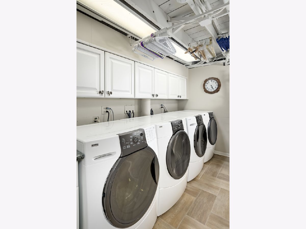
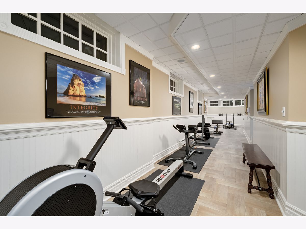
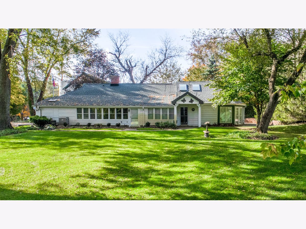
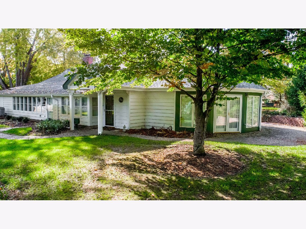
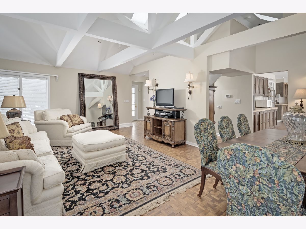
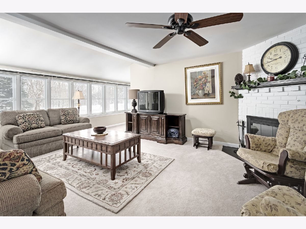
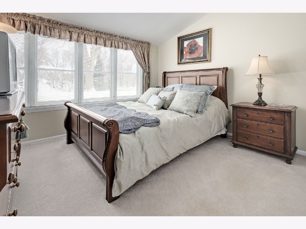
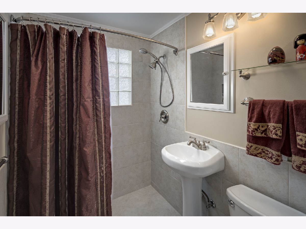
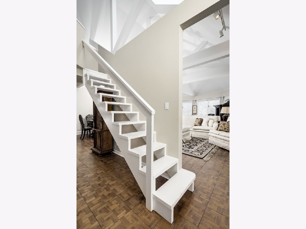
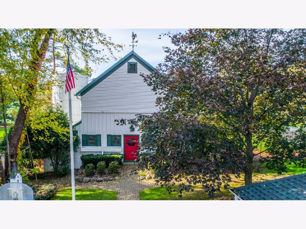
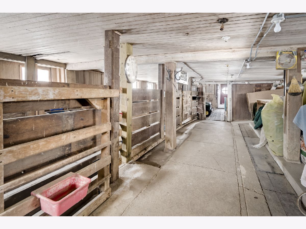
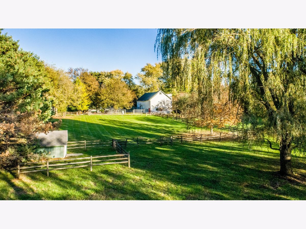
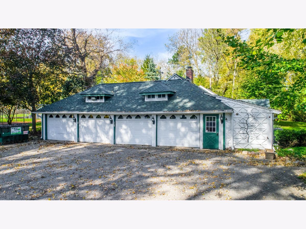
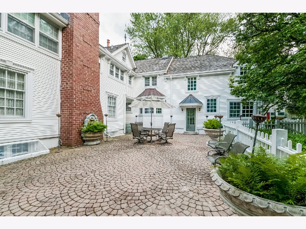
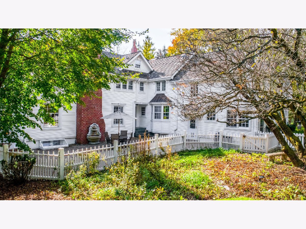
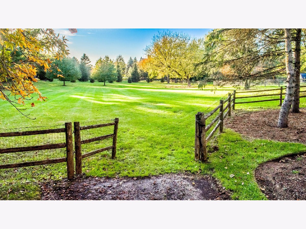
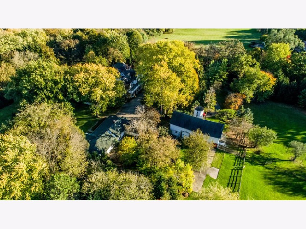
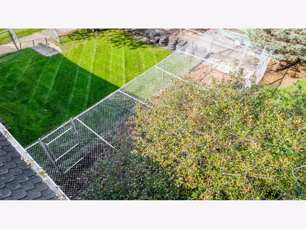
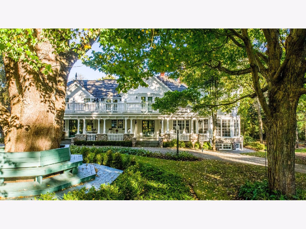
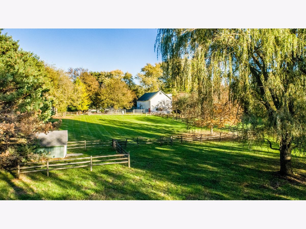
Room Specifics
Total Bedrooms: 4
Bedrooms Above Ground: 4
Bedrooms Below Ground: 0
Dimensions: —
Floor Type: Hardwood
Dimensions: —
Floor Type: Hardwood
Dimensions: —
Floor Type: Hardwood
Full Bathrooms: 6
Bathroom Amenities: Whirlpool,Separate Shower,Double Sink
Bathroom in Basement: 1
Rooms: Bonus Room,Breakfast Room,Exercise Room,Gallery,Library,Play Room,Recreation Room,Sitting Room,Suite,Heated Sun Room
Basement Description: Partially Finished,Exterior Access
Other Specifics
| 4 | |
| Concrete Perimeter,Stone | |
| Asphalt,Brick,Circular | |
| Balcony, Patio, Porch, Brick Paver Patio, Storms/Screens | |
| Fenced Yard,Horses Allowed,Landscaped | |
| 655X296X656X296 | |
| Unfinished | |
| Full | |
| Vaulted/Cathedral Ceilings, Skylight(s), Hardwood Floors, Heated Floors | |
| Double Oven, Microwave, Dishwasher, High End Refrigerator, Washer, Dryer, Disposal, Trash Compactor | |
| Not in DB | |
| Street Paved | |
| — | |
| — | |
| Gas Log, Gas Starter |
Tax History
| Year | Property Taxes |
|---|---|
| 2020 | $29,159 |
Contact Agent
Nearby Similar Homes
Nearby Sold Comparables
Contact Agent
Listing Provided By
Jameson Sotheby's International Realty

