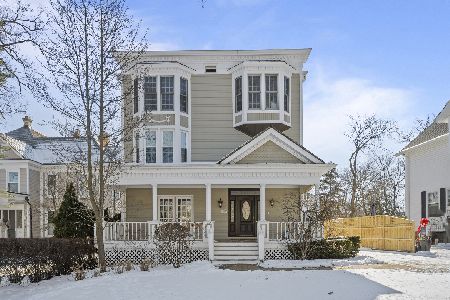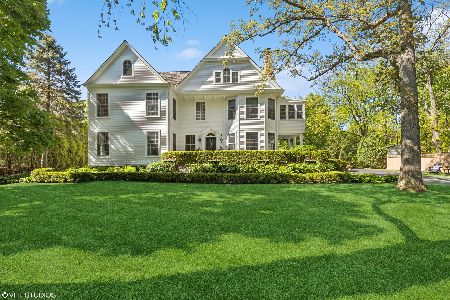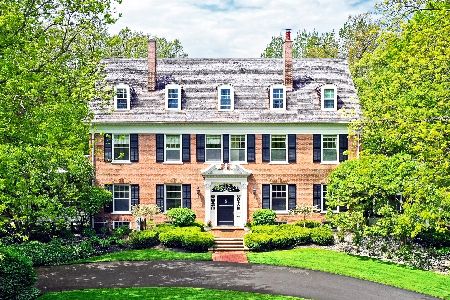570 Rosemary Road, Lake Forest, Illinois 60045
$2,050,000
|
Sold
|
|
| Status: | Closed |
| Sqft: | 4,240 |
| Cost/Sqft: | $541 |
| Beds: | 5 |
| Baths: | 6 |
| Year Built: | 1928 |
| Property Taxes: | $28,457 |
| Days On Market: | 2044 |
| Lot Size: | 0,63 |
Description
Designed by Stanley Anderson, and decorated by Athalie Derse most recently, the attention to detail is absolutely unparalleled. Move in and enjoy! New landscape, new Pella windows with roll-down screens, new oversized copper gutters with gutter guards, copper flower boxes, new HVAC system, plumbing and electrical throughout the house during the 2010 renovation. Architechural detail abounds inside and out, from the slate runner framed in African Wenge wood set the tone for the high design that carries throughout the house. The living room has book cases that have been modified for art collections flanking the arched window, a new fireplace surrounded with black slate and a new traditional mantle. Custom radiator covers and baby gates have the same attention to detail that exists throughout. The porch was converted to a theater room with inset flat screen and padded walls for sound attenuation. The dining room has raised panel walls and mirrored cabinets for storage. The kitchen has plenty of room for a table as well as the African Wenge counters, teak prep sink and copper farm sink, Sub zero refrigerator, Wolf 6 burner and griddle range, Miele dishwasher and pot filler. The butler's pantry/wet bar has a zinc counter, Fisher Pakel dishwasher drawer, wine refrigerator and extra refrigerator. The mud room with glass windows brings the light into the interior hall, with spacious closets for family and guests. The primary bedroom comprises three rooms: an office with bookcases and computer center, a converted sleeping porch, and the bedroom with upholstered hemp wall covering. The primary bath has Perrin and Rowe fixtures, Waterworks sinks and much more. The dressing room is spectacular in its capacity and design. Additionally on the second floor is a second bedroom with attached bath that also opens to the hall for greater flexibility. The third floor has two additional bedrooms and a hall bath. The second floor over the heated garage has a separate bedroom suite perfect for guests or in-laws. The basement was dug out and paneled for an intimate home theater, work-out room or golf simulator. Outside, the home features an outdoor kitchen with warming drawer, built-in grill and refrigerator. The beautiful landscape includes a sprinkler system, positive drainage and outdoor lighting plans. 570 Rosemary Road is perfect, with new life breathed into every corner. One could not ask for more inside or out in this historic Stanley Anderson gem.
Property Specifics
| Single Family | |
| — | |
| English | |
| 1928 | |
| Full | |
| — | |
| No | |
| 0.63 |
| Lake | |
| — | |
| 0 / Not Applicable | |
| None | |
| Lake Michigan,Public | |
| Public Sewer, Sewer-Storm | |
| 10765037 | |
| 12334020060000 |
Nearby Schools
| NAME: | DISTRICT: | DISTANCE: | |
|---|---|---|---|
|
Grade School
Sheridan Elementary School |
67 | — | |
|
Middle School
Deer Path Middle School |
67 | Not in DB | |
|
High School
Lake Forest High School |
115 | Not in DB | |
Property History
| DATE: | EVENT: | PRICE: | SOURCE: |
|---|---|---|---|
| 22 Nov, 2011 | Sold | $1,800,000 | MRED MLS |
| 14 Oct, 2011 | Under contract | $1,800,000 | MRED MLS |
| 11 Oct, 2011 | Listed for sale | $1,800,000 | MRED MLS |
| 15 Oct, 2020 | Sold | $2,050,000 | MRED MLS |
| 17 Sep, 2020 | Under contract | $2,295,000 | MRED MLS |
| 29 Jun, 2020 | Listed for sale | $2,295,000 | MRED MLS |
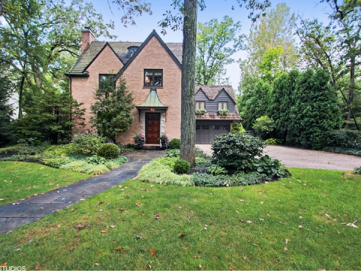
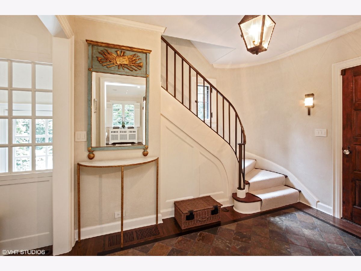
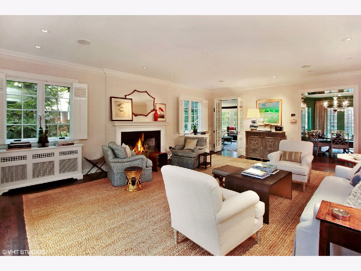
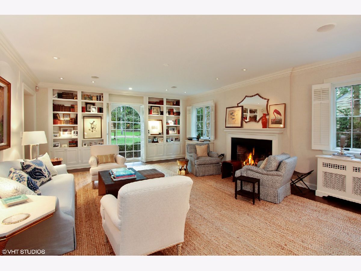
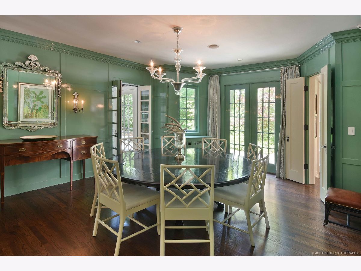
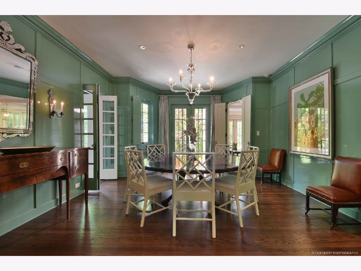
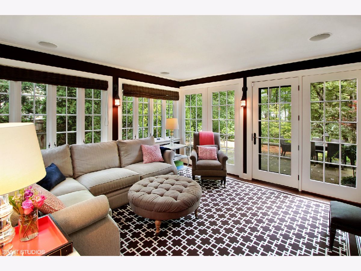
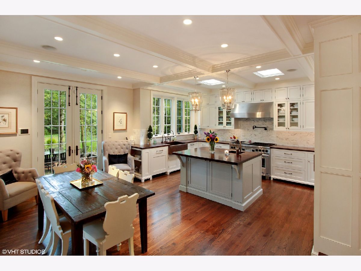
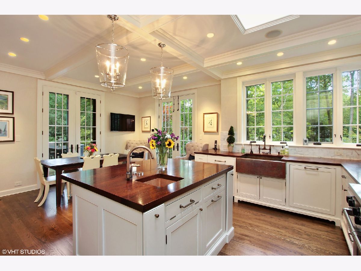
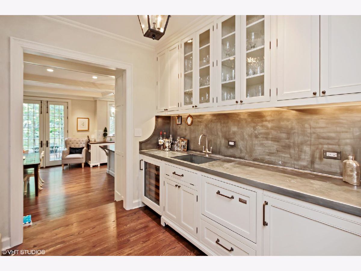
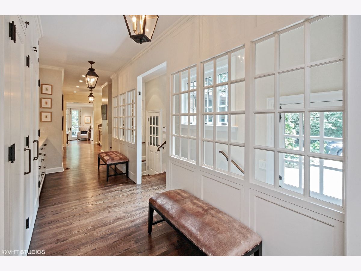
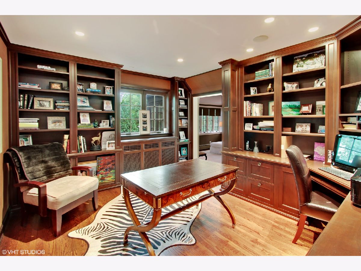
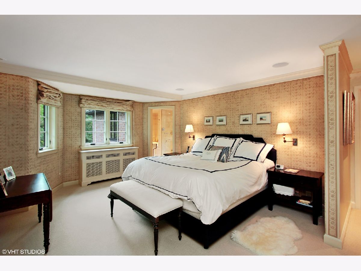
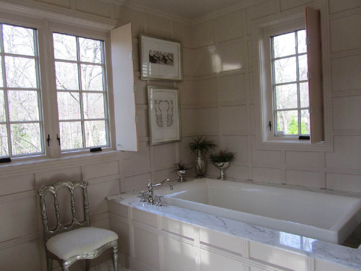
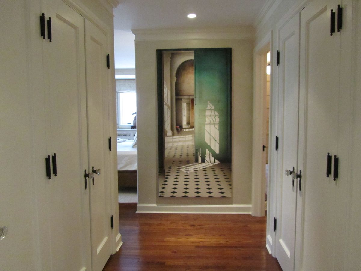
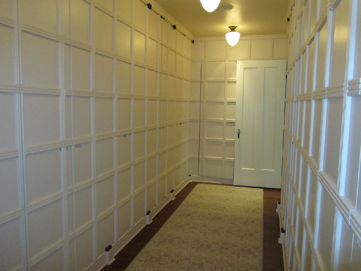
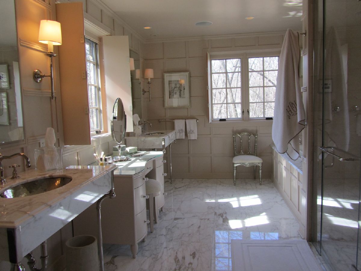
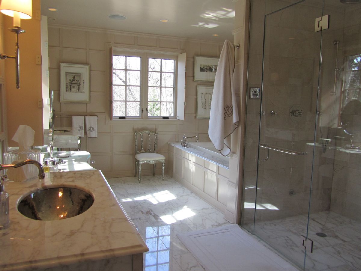
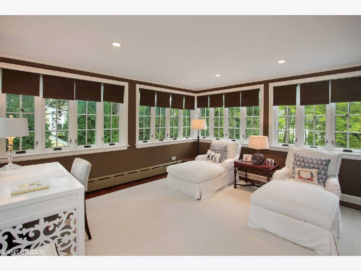
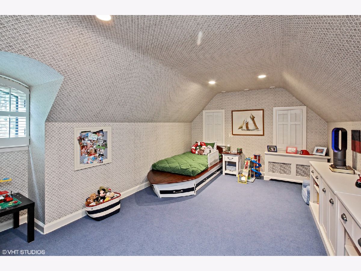
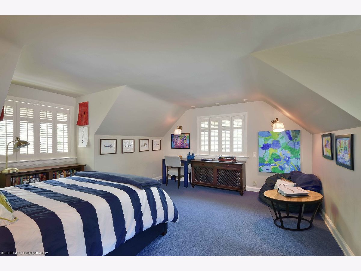
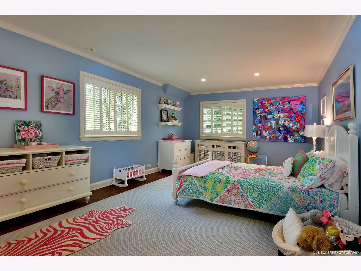
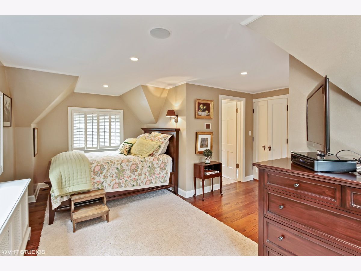
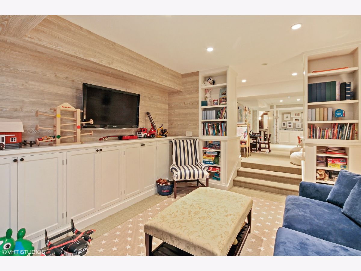
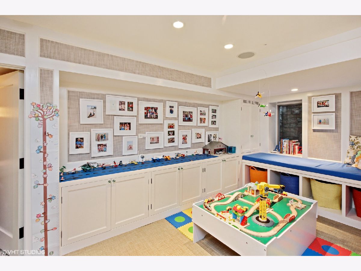
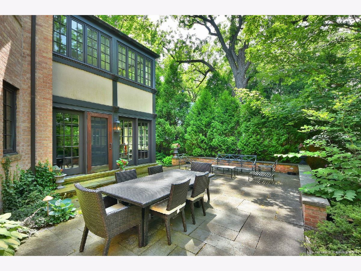
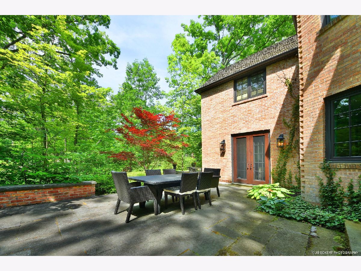
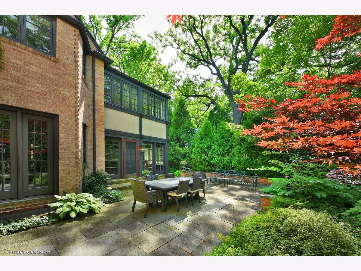
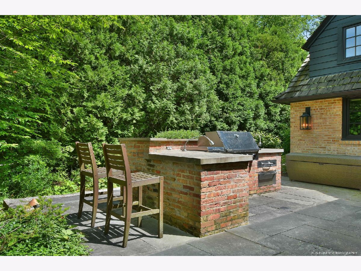
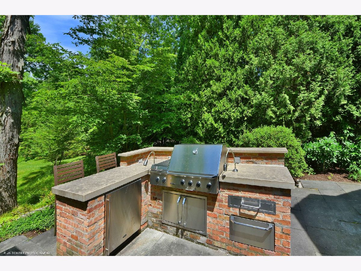
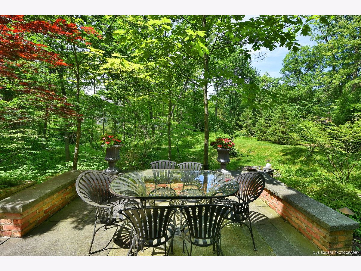
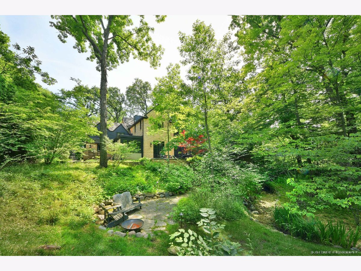
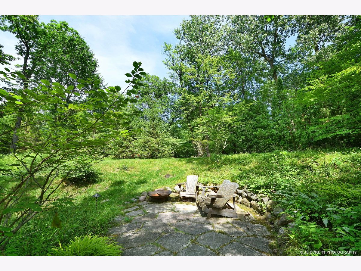
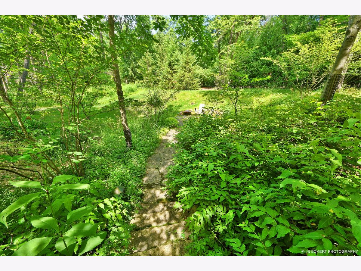
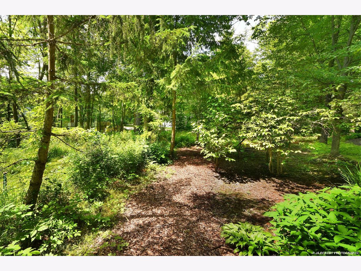
Room Specifics
Total Bedrooms: 5
Bedrooms Above Ground: 5
Bedrooms Below Ground: 0
Dimensions: —
Floor Type: Hardwood
Dimensions: —
Floor Type: Hardwood
Dimensions: —
Floor Type: Hardwood
Dimensions: —
Floor Type: —
Full Bathrooms: 6
Bathroom Amenities: Separate Shower,Steam Shower,Double Sink
Bathroom in Basement: 1
Rooms: Bedroom 5,Library,Recreation Room,Sitting Room
Basement Description: Finished
Other Specifics
| 2 | |
| — | |
| Brick | |
| Patio, Outdoor Grill | |
| — | |
| 217X20X44X26X66X355 | |
| Finished | |
| Full | |
| Bar-Wet, Heated Floors | |
| Double Oven, Range, Dishwasher, Refrigerator, Bar Fridge, Freezer, Washer, Dryer, Wine Refrigerator | |
| Not in DB | |
| — | |
| — | |
| — | |
| Wood Burning |
Tax History
| Year | Property Taxes |
|---|---|
| 2011 | $16,597 |
| 2020 | $28,457 |
Contact Agent
Nearby Similar Homes
Nearby Sold Comparables
Contact Agent
Listing Provided By
Griffith, Grant & Lackie


