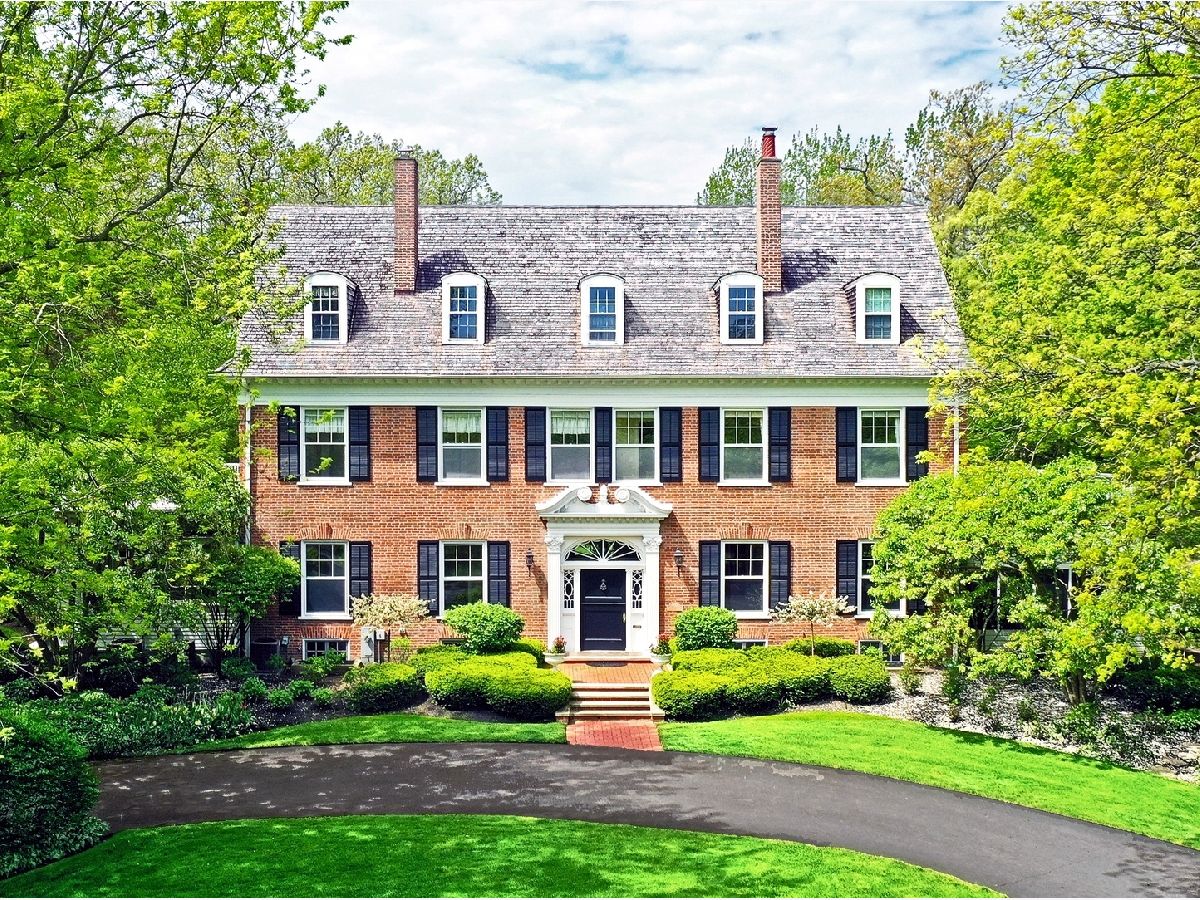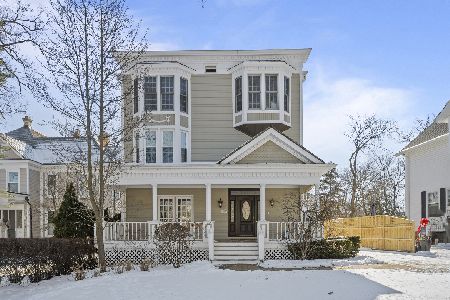400 Washington Road, Lake Forest, Illinois 60045
$2,100,000
|
Sold
|
|
| Status: | Closed |
| Sqft: | 8,991 |
| Cost/Sqft: | $234 |
| Beds: | 7 |
| Baths: | 9 |
| Year Built: | 1900 |
| Property Taxes: | $39,119 |
| Days On Market: | 1353 |
| Lot Size: | 0,97 |
Description
Inherently timeless and elegant by design, this 7 bedroom/5.4 bath Georgian is quintessential Lake Forest. Originally designed by Henry Ives Cobb, the architect also responsible for the design of the Potter Palmer mansion and the Newberry Library, this 8,000-square-foot historical gem flaunts incomparable curb appeal courtesy of a professionally landscaped lot that's nearly an acre, a white oak-dappled circular drive and a facade befitting of a Robert Frost poem. And with ease of access to both Lake Michigan and the luxuries of downtown Lake Forest, recreational pursuits are but moments from your front door. Inside, artisan craftsmanship abounds across all three stories, from the grand first-floor foyer, living room, dining room, family room and library to the en suite bedrooms upstairs (three with original fireplaces), while creature comforts and au currant amenities-SubZero and Miele appliances in the updated kitchen, a 2,000-bottle climate-controlled wine cellar-satisfy the penchants of the modern family. And there's no shortage of specialty spaces: On the main level, a side portico and mudroom with powder room, built-in coat cubbies and a dog washing station deepens the home's overall function. On the third floor, bonus bedrooms (perfect for an au pair or multi-generational living), a WFH office, a media room, a large recreation room and a convenient kitchenette broaden the footprint. Below stairs, a partially finished basement boasts a walk-in wine cellar, home gym and ample space for storage. And for further serenity and family fun, the spacious backyard brings a screened-in porch, a sizable stone terrace and a new seven-foot white cedar stockade fence that defines the property for privacy (and pets). With room to spread out or come together, 400 Washington Road is a one-of-a-kind opportunity for a discerning buyer place to put down roots and create memories that will last a lifetime.
Property Specifics
| Single Family | |
| — | |
| — | |
| 1900 | |
| — | |
| — | |
| No | |
| 0.97 |
| Lake | |
| — | |
| 0 / Not Applicable | |
| — | |
| — | |
| — | |
| 11410173 | |
| 12334020080000 |
Nearby Schools
| NAME: | DISTRICT: | DISTANCE: | |
|---|---|---|---|
|
Grade School
Sheridan Elementary School |
67 | — | |
|
Middle School
Deer Path Middle School |
67 | Not in DB | |
|
High School
Lake Forest High School |
115 | Not in DB | |
Property History
| DATE: | EVENT: | PRICE: | SOURCE: |
|---|---|---|---|
| 27 May, 2022 | Sold | $2,100,000 | MRED MLS |
| 20 May, 2022 | Under contract | $2,100,000 | MRED MLS |
| 20 May, 2022 | Listed for sale | $2,100,000 | MRED MLS |

Room Specifics
Total Bedrooms: 7
Bedrooms Above Ground: 7
Bedrooms Below Ground: 0
Dimensions: —
Floor Type: —
Dimensions: —
Floor Type: —
Dimensions: —
Floor Type: —
Dimensions: —
Floor Type: —
Dimensions: —
Floor Type: —
Dimensions: —
Floor Type: —
Full Bathrooms: 9
Bathroom Amenities: Separate Shower,Handicap Shower,Steam Shower,Double Sink,Double Shower,Soaking Tub
Bathroom in Basement: 1
Rooms: —
Basement Description: Partially Finished
Other Specifics
| 3 | |
| — | |
| Asphalt,Circular,Side Drive | |
| — | |
| — | |
| 231 X 208 X 107 X 241 | |
| — | |
| — | |
| — | |
| — | |
| Not in DB | |
| — | |
| — | |
| — | |
| — |
Tax History
| Year | Property Taxes |
|---|---|
| 2022 | $39,119 |
Contact Agent
Nearby Similar Homes
Nearby Sold Comparables
Contact Agent
Listing Provided By
Jameson Sotheby's International Realty








