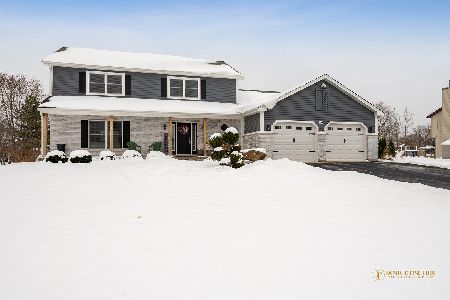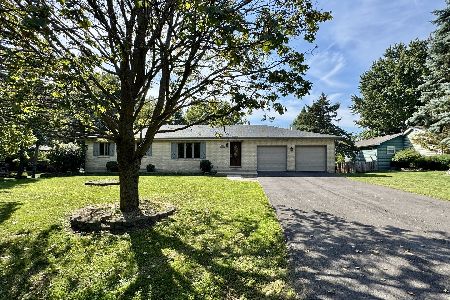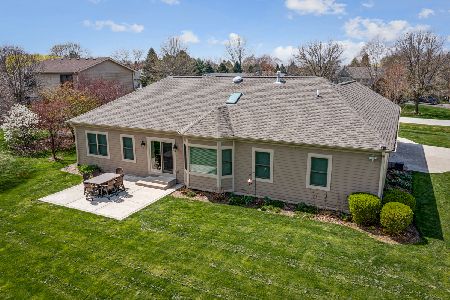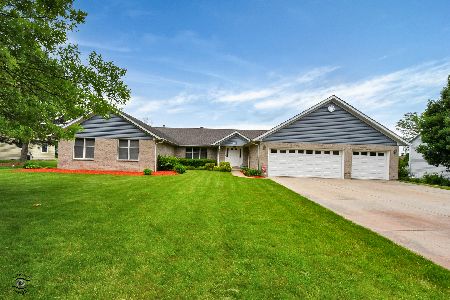570 Sleeping Bear Trail, Gilberts, Illinois 60136
$348,500
|
Sold
|
|
| Status: | Closed |
| Sqft: | 2,948 |
| Cost/Sqft: | $119 |
| Beds: | 4 |
| Baths: | 4 |
| Year Built: | 1990 |
| Property Taxes: | $8,484 |
| Days On Market: | 2052 |
| Lot Size: | 1,14 |
Description
The perfect home in the perfect location ~ Truly a gem! This gorgeous semi-custom home on over an acre has been perfectly maintained by its original owners is ready for a new family ~ Walk up the stamped concrete patio and into the 2-story foyer to bamboo floors and open spaces ~ Living room features a bay window allowing lots of natural light open to the dining room ~ Kitchen completely remodeled with high-end Thermador stainless steel appliances including cooktop with custom range hood, built-in convection oven & microwave with warming drawer and amazing spacious refrigerator ~ Kitchen remodel also features glass subway tile backsplash, luxurious granite countertops & custom cabinetry ~ Family Rm is open to the kitchen & eating area and features bay windows & floor to ceiling brick fireplace ~ Deck off Kitchen with room to entertain & views of the pond & nature plus designated storage space below ~ Remodeled 1/2 bath & large laundry room w/ newer long plank ceramic tile floors & door to exterior finish off the first floor ~ Upstairs find a huge Master suite with tressed ceilings & brick floor to ceiling fireplace, ensuite bath w/ skylight & massive walk-in closet with custom organizational system! ~ 3 more bedrooms w/ professionally fitted closet organizers and full bath w/ skylight on the 2nd floor ~ Full English basement with ceramic tile floors, high ceilings, ground level windows & finished recreation room spacious enough for several designated areas - built-in cabinets and desk help create a movie room/gaming room space plus room for so much more ~ basement also has full bath & unfinished storage room ~ 3 car garage with epoxy coated floors in pristine condition & storage racks ~ Other Improvements: Triple-Pane Windows & Skylights (2013), Roof replaced, driveway resurfaced, furnace & a/c & h2o heater & humidifier (2015), Sump pump, back-up sump & ejector pit (2017) ~ Neighborhood path leads to Gilberts Memorial Park w/ playground, picnic pavilion, baseball fields, basketball courts, pond & more! ~ Neighborhood located 2 minutes from I-90, Randall Oaks Zoo, Fitness Center, Shopping, Restaurants & more but feels so far away surrounded in nature & at end of dead-end street ~ This one is a MUST-SEE!
Property Specifics
| Single Family | |
| — | |
| — | |
| 1990 | |
| Full,English | |
| THE CAMBRIDGE+ | |
| No | |
| 1.14 |
| Kane | |
| Indian Trails | |
| 0 / Not Applicable | |
| None | |
| Public | |
| Septic-Private | |
| 10709190 | |
| 0319351005 |
Nearby Schools
| NAME: | DISTRICT: | DISTANCE: | |
|---|---|---|---|
|
High School
Hampshire High School |
300 | Not in DB | |
Property History
| DATE: | EVENT: | PRICE: | SOURCE: |
|---|---|---|---|
| 30 Jun, 2020 | Sold | $348,500 | MRED MLS |
| 9 May, 2020 | Under contract | $350,000 | MRED MLS |
| 8 May, 2020 | Listed for sale | $350,000 | MRED MLS |

Room Specifics
Total Bedrooms: 4
Bedrooms Above Ground: 4
Bedrooms Below Ground: 0
Dimensions: —
Floor Type: Carpet
Dimensions: —
Floor Type: Carpet
Dimensions: —
Floor Type: Carpet
Full Bathrooms: 4
Bathroom Amenities: Whirlpool,Separate Shower,Double Sink,Soaking Tub
Bathroom in Basement: 1
Rooms: Recreation Room,Walk In Closet
Basement Description: Finished
Other Specifics
| 3 | |
| — | |
| Asphalt | |
| Deck, Storms/Screens | |
| Wetlands adjacent,Landscaped,Mature Trees | |
| 1.14 | |
| Unfinished | |
| Full | |
| Vaulted/Cathedral Ceilings, Skylight(s), Hardwood Floors, First Floor Laundry, Built-in Features, Walk-In Closet(s) | |
| Range, Microwave, Dishwasher, High End Refrigerator, Washer, Dryer, Stainless Steel Appliance(s), Cooktop, Built-In Oven, Range Hood | |
| Not in DB | |
| Park, Lake, Street Paved | |
| — | |
| — | |
| Wood Burning, Gas Log, Gas Starter |
Tax History
| Year | Property Taxes |
|---|---|
| 2020 | $8,484 |
Contact Agent
Nearby Similar Homes
Nearby Sold Comparables
Contact Agent
Listing Provided By
Berkshire Hathaway HomeServices Starck Real Estate










