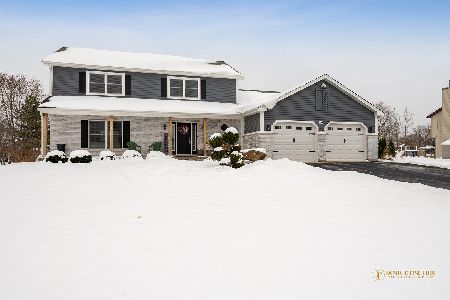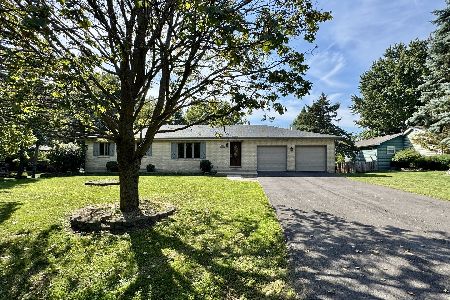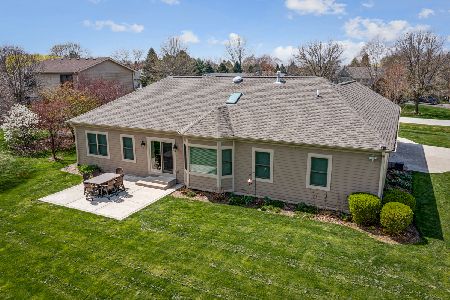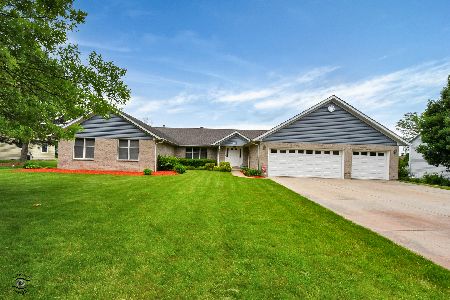584 Sleeping Bear Trail, Gilberts, Illinois 60136
$550,000
|
Sold
|
|
| Status: | Closed |
| Sqft: | 4,556 |
| Cost/Sqft: | $106 |
| Beds: | 4 |
| Baths: | 4 |
| Year Built: | 1992 |
| Property Taxes: | $8,976 |
| Days On Market: | 343 |
| Lot Size: | 1,11 |
Description
Fantastic walk-out ranch home on a premium 1 acre+ gorgeous lot located at the end of a quiet dead-end street. This home features a beautiful paver walkway up to a nice entryway and foyer. As you enter, you will immediately be taken back by the gorgeous sunken family room and open feel. Hardwood floors and custom stone 2-sided fireplace anchor this great space for entertaining. The overlooking kitchen and eating area with sliding doors to an expansive screened in porch will have you planning your first party. A formal dining room is off the foyer for those intimate dinners. 3 spacious main floor bedrooms all with ceiling fans. You will fall in love with the expansive master bedroom suite with vaulted ceiling, skylights, romantic fireplace and 2 walk-in closets. Updated master bath is amazing with soaker/air jetted tub, large shower, dual raised vanities, and separate cosmetic area. Did I mention the cool access to the screened in porch? The wow factor does not slow down when you get to the basement. An attractive wet bar and theater area, arts & craft section, family room, 2 more flex rooms, a sauna, and 3rd full bathroom. All this and still, plenty of storage. 3 car side-load garage. Now the beautiful private backyard has mature trees, huge 18x33 heated swimming pool, and paver patio. This home is amazing and will not last long!
Property Specifics
| Single Family | |
| — | |
| — | |
| 1992 | |
| — | |
| WALK-OUT RANCH | |
| No | |
| 1.11 |
| Kane | |
| Indian Trails | |
| — / Not Applicable | |
| — | |
| — | |
| — | |
| 12268846 | |
| 0319351006 |
Nearby Schools
| NAME: | DISTRICT: | DISTANCE: | |
|---|---|---|---|
|
Grade School
Gilberts Elementary School |
300 | — | |
|
Middle School
Cambridge Lakes |
300 | Not in DB | |
|
High School
Hampshire High School |
300 | Not in DB | |
Property History
| DATE: | EVENT: | PRICE: | SOURCE: |
|---|---|---|---|
| 14 Feb, 2025 | Sold | $550,000 | MRED MLS |
| 14 Jan, 2025 | Under contract | $485,000 | MRED MLS |
| 11 Jan, 2025 | Listed for sale | $485,000 | MRED MLS |







































Room Specifics
Total Bedrooms: 4
Bedrooms Above Ground: 4
Bedrooms Below Ground: 0
Dimensions: —
Floor Type: —
Dimensions: —
Floor Type: —
Dimensions: —
Floor Type: —
Full Bathrooms: 4
Bathroom Amenities: Whirlpool,Separate Shower
Bathroom in Basement: 1
Rooms: —
Basement Description: Finished,Exterior Access,Storage Space
Other Specifics
| 3 | |
| — | |
| Asphalt,Side Drive | |
| — | |
| — | |
| 128X384X134X364 | |
| Unfinished | |
| — | |
| — | |
| — | |
| Not in DB | |
| — | |
| — | |
| — | |
| — |
Tax History
| Year | Property Taxes |
|---|---|
| 2025 | $8,976 |
Contact Agent
Nearby Similar Homes
Nearby Sold Comparables
Contact Agent
Listing Provided By
Keller Williams Success Realty










