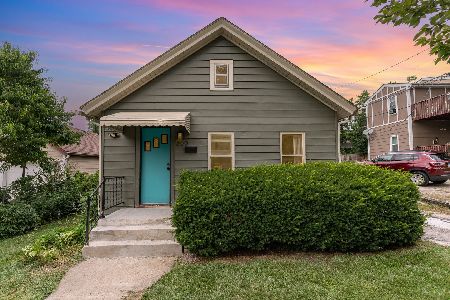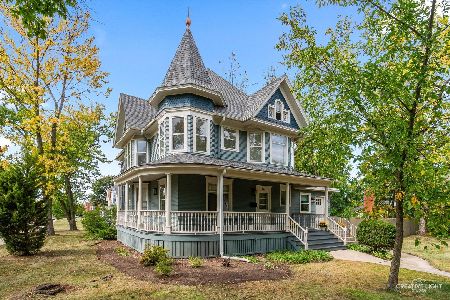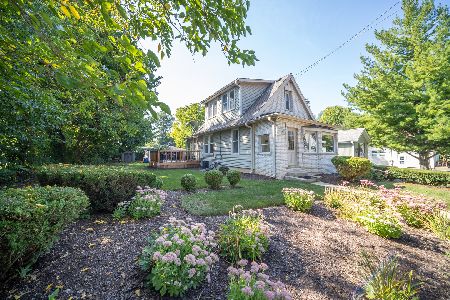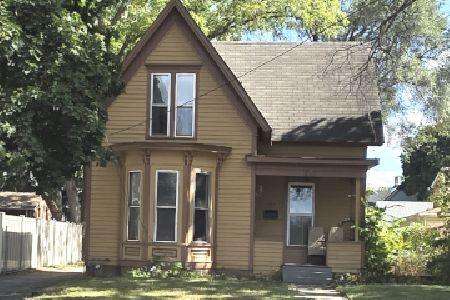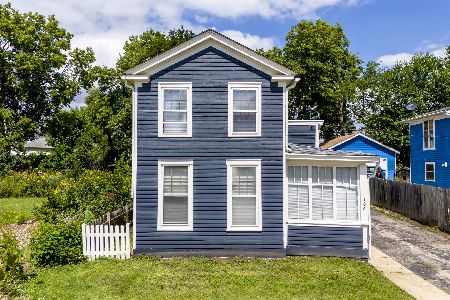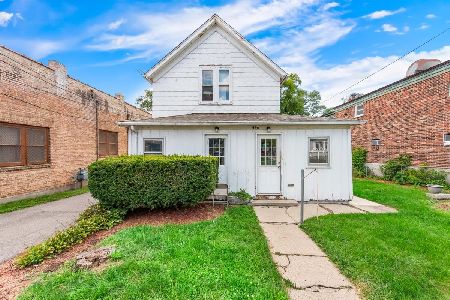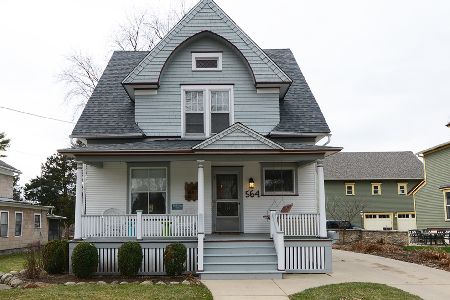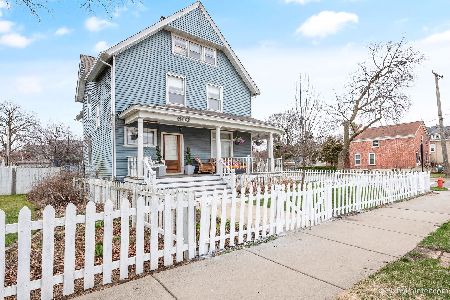570 Spring Street, Elgin, Illinois 60120
$299,000
|
Sold
|
|
| Status: | Closed |
| Sqft: | 2,536 |
| Cost/Sqft: | $118 |
| Beds: | 4 |
| Baths: | 5 |
| Year Built: | 1890 |
| Property Taxes: | $5,214 |
| Days On Market: | 2723 |
| Lot Size: | 0,20 |
Description
Beautifully restored Victorian with all the character, but also all the modern conveniences. Quality interior & exterior work done by contractor for his family with no projects left undone. Exterior work includes new roof, siding, insulation, concrete and garage. Inside features include hardwood floors, coffered ceilings on first floor, paneled walls & tiffany-style light fixtures. Awesome chef kitchen with large center island, 2 sinks and s/s appliances including double oven. Second floor laundry, 3 full and 2 half baths. Large master suite with walk-in closet and full bath. Finished basement with another full bath would make excellent family room. Zoned heating system. ALSO included at this price is a 3 story 2,700 sq ft heated carriage house. First floor with space for 2 cars, an office & half bath. Second floor has workshop & third floor for storage. WINNER of the Chicago Painted Ladies contest. A quality property for a great price!
Property Specifics
| Single Family | |
| — | |
| Victorian | |
| 1890 | |
| Full | |
| — | |
| No | |
| 0.2 |
| Kane | |
| — | |
| 0 / Not Applicable | |
| None | |
| Public | |
| Public Sewer | |
| 09945497 | |
| 0611478007 |
Property History
| DATE: | EVENT: | PRICE: | SOURCE: |
|---|---|---|---|
| 29 Aug, 2018 | Sold | $299,000 | MRED MLS |
| 5 Jul, 2018 | Under contract | $299,000 | MRED MLS |
| 10 May, 2018 | Listed for sale | $299,000 | MRED MLS |
Room Specifics
Total Bedrooms: 4
Bedrooms Above Ground: 4
Bedrooms Below Ground: 0
Dimensions: —
Floor Type: Hardwood
Dimensions: —
Floor Type: Hardwood
Dimensions: —
Floor Type: Hardwood
Full Bathrooms: 5
Bathroom Amenities: —
Bathroom in Basement: 1
Rooms: Eating Area,Office,Foyer,Walk In Closet
Basement Description: Partially Finished
Other Specifics
| 2 | |
| — | |
| Concrete | |
| Patio, Porch | |
| — | |
| 63 X 132 | |
| Pull Down Stair | |
| Full | |
| Vaulted/Cathedral Ceilings, Hardwood Floors, Second Floor Laundry | |
| Double Oven, Microwave, Dishwasher, Refrigerator, Washer, Dryer, Range Hood | |
| Not in DB | |
| — | |
| — | |
| — | |
| — |
Tax History
| Year | Property Taxes |
|---|---|
| 2018 | $5,214 |
Contact Agent
Nearby Similar Homes
Nearby Sold Comparables
Contact Agent
Listing Provided By
Vintage Home Realty

