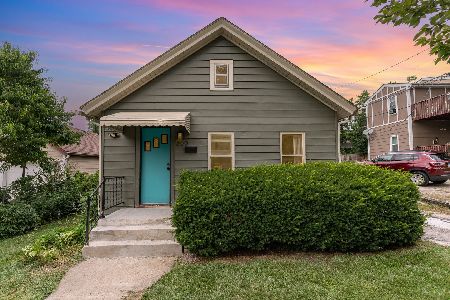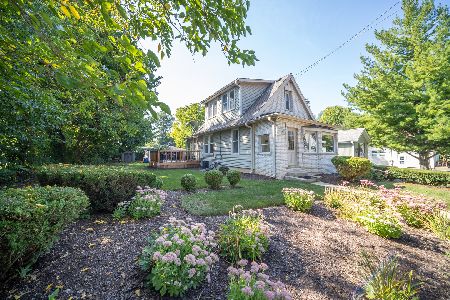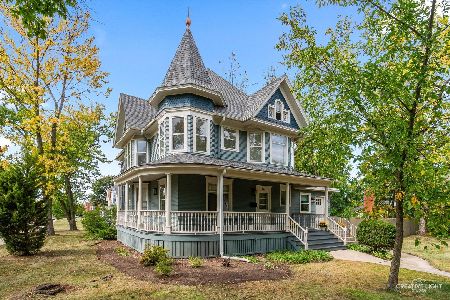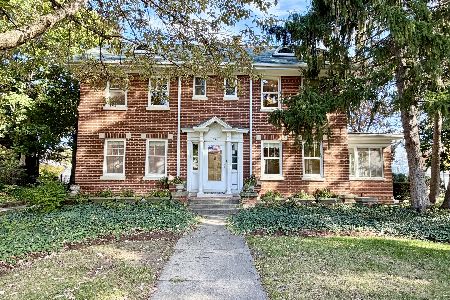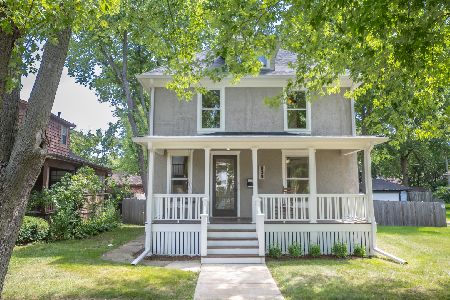603 Douglas Avenue, Elgin, Illinois 60120
$210,000
|
Sold
|
|
| Status: | Closed |
| Sqft: | 1,602 |
| Cost/Sqft: | $134 |
| Beds: | 4 |
| Baths: | 3 |
| Year Built: | 1893 |
| Property Taxes: | $3,988 |
| Days On Market: | 2050 |
| Lot Size: | 0,11 |
Description
Welcome to this 3 story home filled with character and beauty in the Douglas Spring historical district. Open main level provides ample living space. Stunning kitchen with waterfall quartz countertops, sunset bronze finishes and stainless steel appliances is open to light soaked dining, living and sitting rooms. Hardwood floors and original trim throughout. 3 bedrooms on 2nd level share a gorgeous remodeled bath with double vanity, marble tile, jacuzzi tub and steam shower. 3rd level provides 4th bedroom and additional storage space. Great space for entertaining with wrap around porch and fenced in yard. **We are allowing showings. Be sure to take a look at our virtual tour!
Property Specifics
| Single Family | |
| — | |
| Queen Anne | |
| 1893 | |
| Full | |
| — | |
| No | |
| 0.11 |
| Kane | |
| — | |
| 0 / Not Applicable | |
| None | |
| Public | |
| Public Sewer | |
| 10682111 | |
| 0611431009 |
Nearby Schools
| NAME: | DISTRICT: | DISTANCE: | |
|---|---|---|---|
|
Grade School
Mckinley Elementary School |
46 | — | |
|
Middle School
Larsen Middle School |
46 | Not in DB | |
|
High School
Elgin High School |
46 | Not in DB | |
Property History
| DATE: | EVENT: | PRICE: | SOURCE: |
|---|---|---|---|
| 26 Jun, 2009 | Sold | $88,000 | MRED MLS |
| 4 May, 2009 | Under contract | $104,900 | MRED MLS |
| — | Last price change | $124,900 | MRED MLS |
| 25 Feb, 2009 | Listed for sale | $129,900 | MRED MLS |
| 12 Aug, 2011 | Sold | $143,000 | MRED MLS |
| 23 Jun, 2011 | Under contract | $149,000 | MRED MLS |
| 3 Jun, 2011 | Listed for sale | $149,000 | MRED MLS |
| 24 Jun, 2020 | Sold | $210,000 | MRED MLS |
| 15 May, 2020 | Under contract | $214,900 | MRED MLS |
| — | Last price change | $225,000 | MRED MLS |
| 2 Apr, 2020 | Listed for sale | $225,000 | MRED MLS |
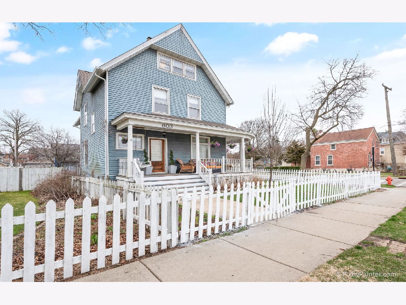
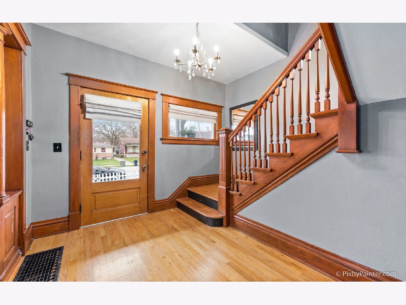
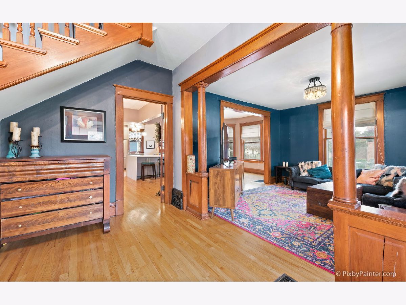
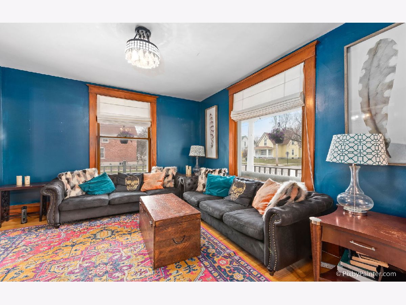
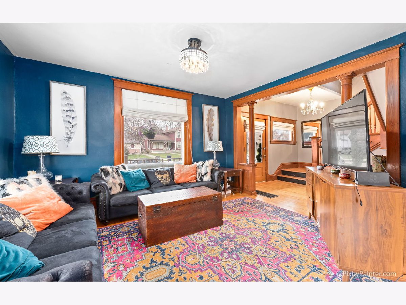
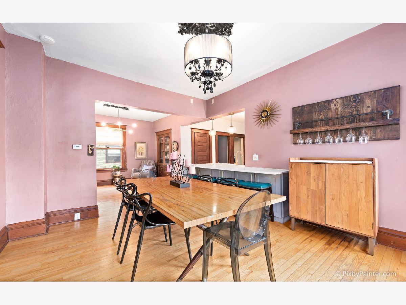
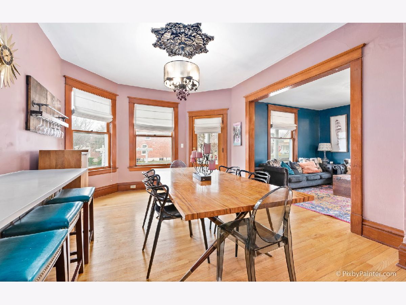
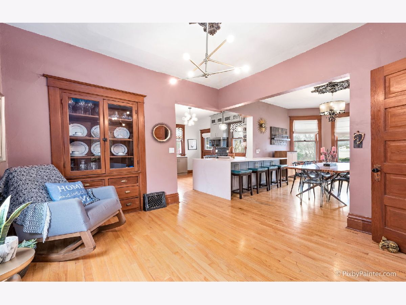

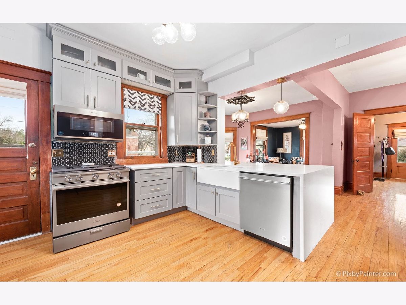
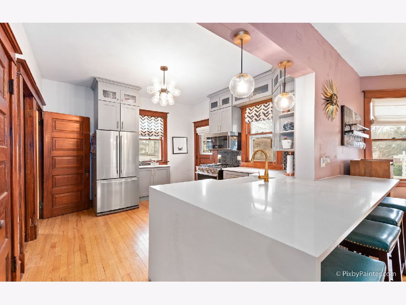
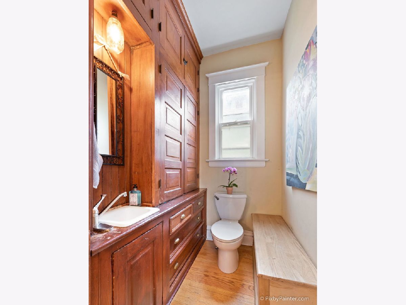
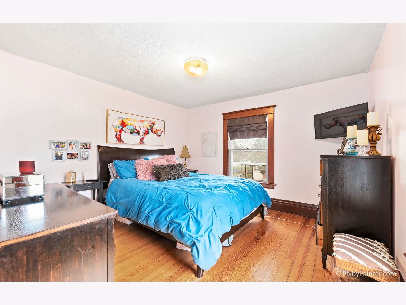
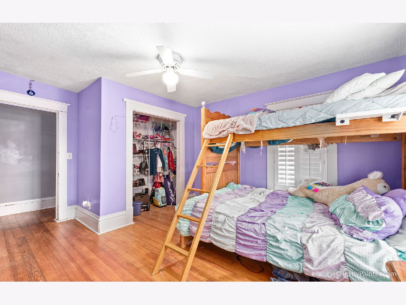
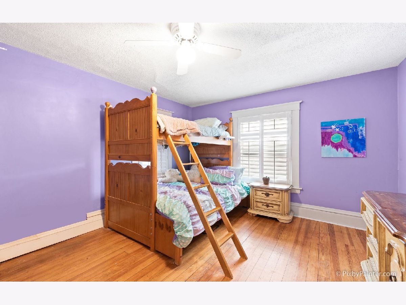
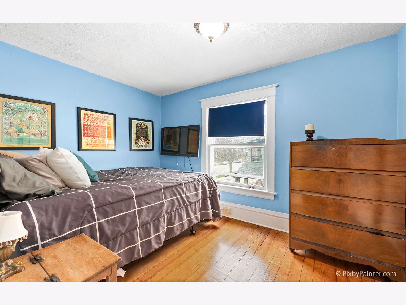
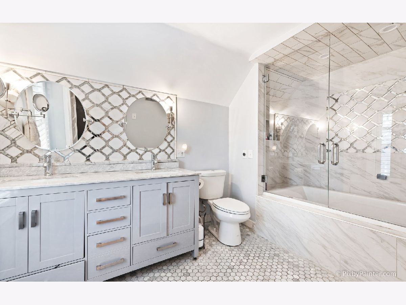

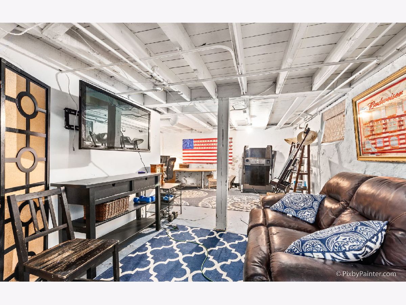

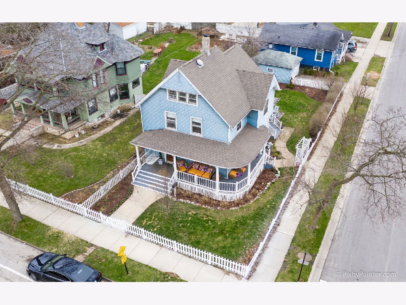
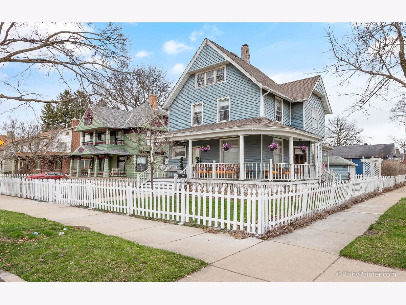
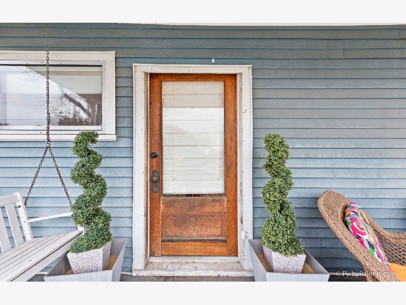
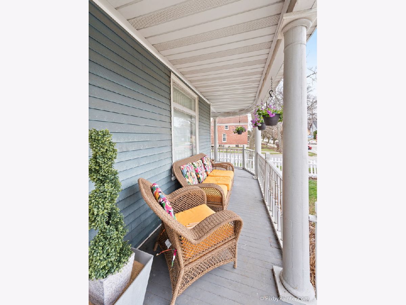

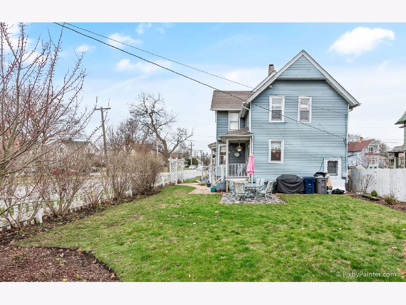
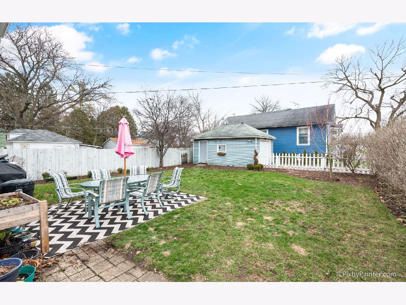
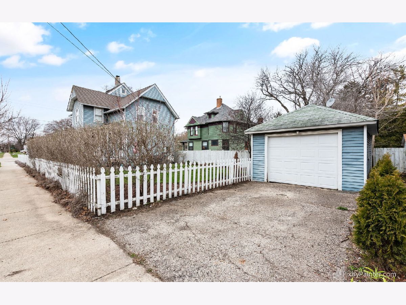
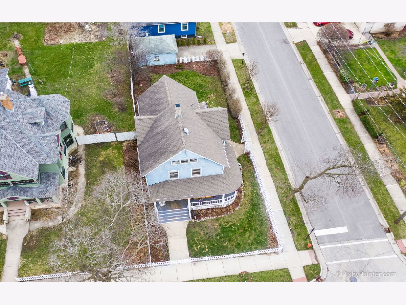
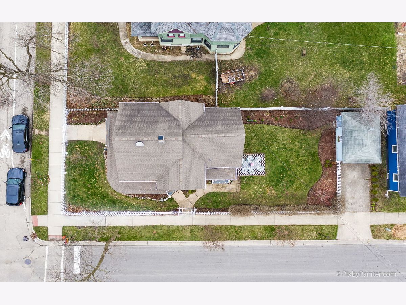
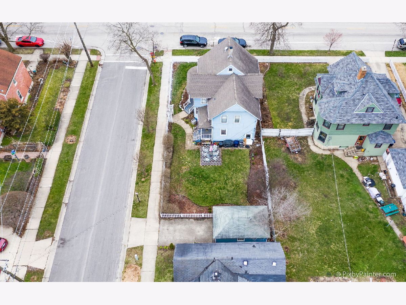

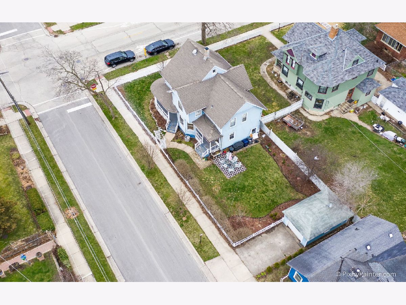

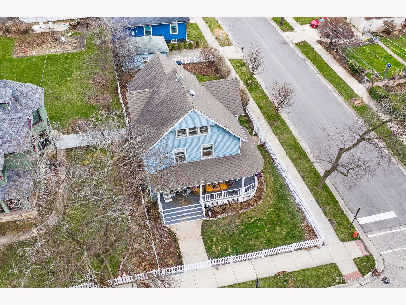
Room Specifics
Total Bedrooms: 4
Bedrooms Above Ground: 4
Bedrooms Below Ground: 0
Dimensions: —
Floor Type: Hardwood
Dimensions: —
Floor Type: Hardwood
Dimensions: —
Floor Type: Carpet
Full Bathrooms: 3
Bathroom Amenities: Whirlpool,Steam Shower,Double Sink
Bathroom in Basement: 1
Rooms: Sitting Room,Foyer
Basement Description: Partially Finished
Other Specifics
| 1 | |
| Concrete Perimeter | |
| — | |
| Porch, Storms/Screens | |
| Corner Lot,Fenced Yard | |
| 42 X 116 | |
| Finished | |
| None | |
| Hardwood Floors | |
| Range, Microwave, Dishwasher, Refrigerator, Stainless Steel Appliance(s) | |
| Not in DB | |
| Curbs, Sidewalks, Street Lights, Street Paved | |
| — | |
| — | |
| — |
Tax History
| Year | Property Taxes |
|---|---|
| 2009 | $6,111 |
| 2011 | $6,479 |
| 2020 | $3,988 |
Contact Agent
Nearby Similar Homes
Nearby Sold Comparables
Contact Agent
Listing Provided By
Keller Williams Experience

