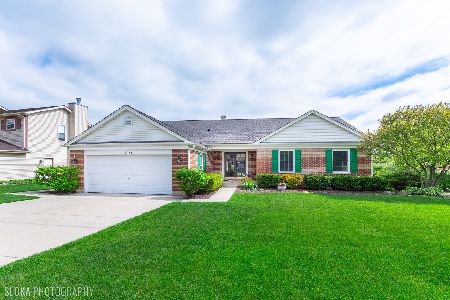570 Sussex Lane, Algonquin, Illinois 60102
$332,800
|
Sold
|
|
| Status: | Closed |
| Sqft: | 3,280 |
| Cost/Sqft: | $104 |
| Beds: | 5 |
| Baths: | 4 |
| Year Built: | 1997 |
| Property Taxes: | $8,658 |
| Days On Market: | 1593 |
| Lot Size: | 0,25 |
Description
Snuggled in a choice cul-de-sac setting this 5 bedroom 2-story features a full finished walk out basement. Large living room & dining room for formal entertaining. Eat-in kitchen with newer appliances - slider to deck and open to family room...always a perfect gathering place!!! Master bedroom with cathedral ceiling, WIC & private bath. Convenient 2nd floor laundry. 5th bedroom, office, craft room, rec room and full bath in lower level walkout. Perfect area for in-law arrangement!! Located on a private, mature lot backing to a 14 acre wooded preserve with a creek....only minutes from major shopping. Major updates include roof (2014), wtr. heater (2020), furnace/A/C (2012) and more!
Property Specifics
| Single Family | |
| — | |
| Traditional | |
| 1997 | |
| Full,Walkout | |
| CAMBRIDGE | |
| No | |
| 0.25 |
| Mc Henry | |
| High Hill Farms | |
| — / Not Applicable | |
| None | |
| Public | |
| Public Sewer | |
| 11211295 | |
| 1932203005 |
Nearby Schools
| NAME: | DISTRICT: | DISTANCE: | |
|---|---|---|---|
|
Grade School
Lincoln Prairie Elementary Schoo |
300 | — | |
|
Middle School
Westfield Community School |
300 | Not in DB | |
|
High School
H D Jacobs High School |
300 | Not in DB | |
Property History
| DATE: | EVENT: | PRICE: | SOURCE: |
|---|---|---|---|
| 15 Nov, 2021 | Sold | $332,800 | MRED MLS |
| 13 Oct, 2021 | Under contract | $340,000 | MRED MLS |
| — | Last price change | $350,000 | MRED MLS |
| 17 Sep, 2021 | Listed for sale | $350,000 | MRED MLS |
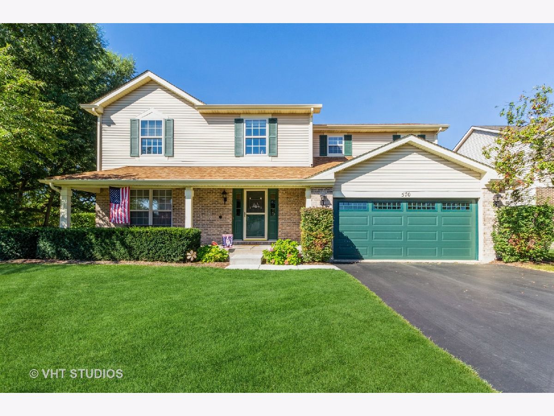
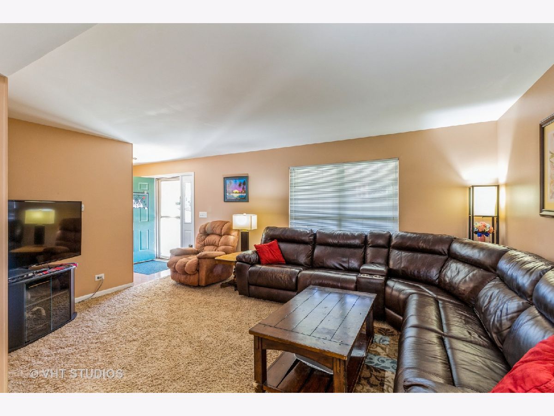
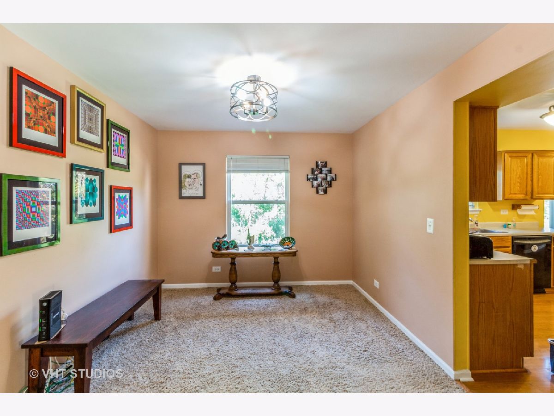
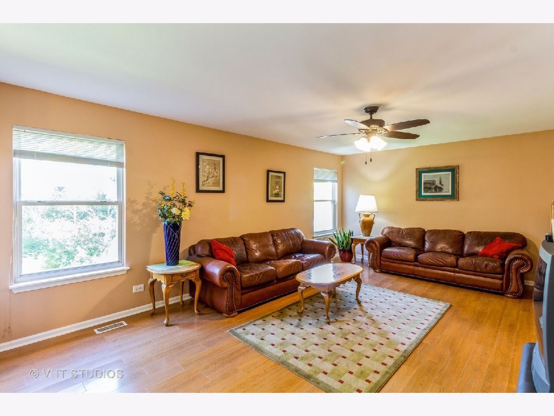
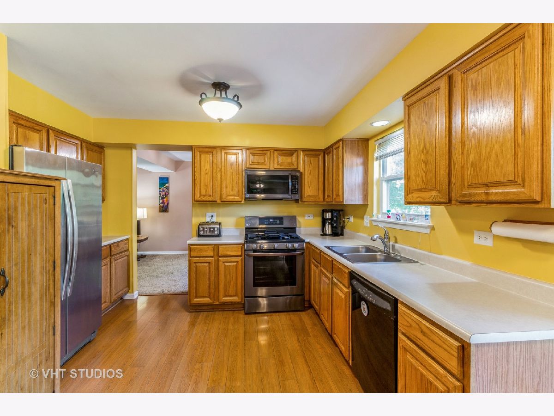
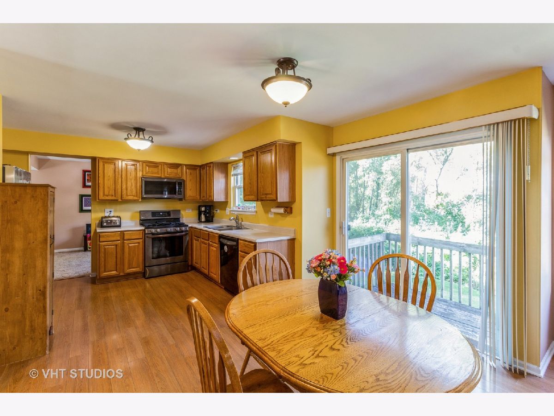

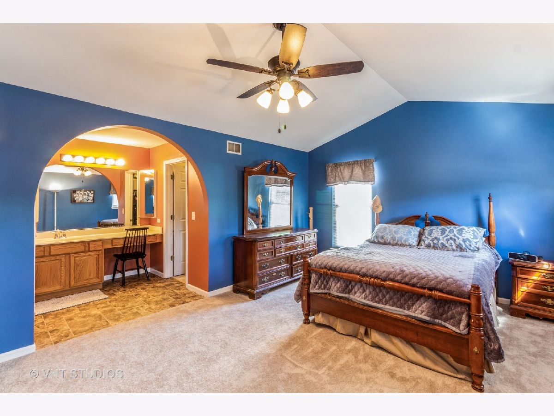
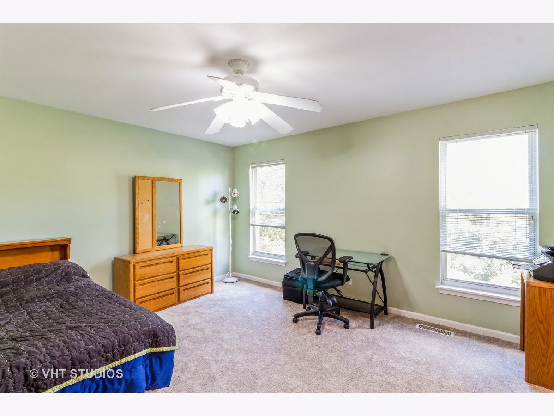

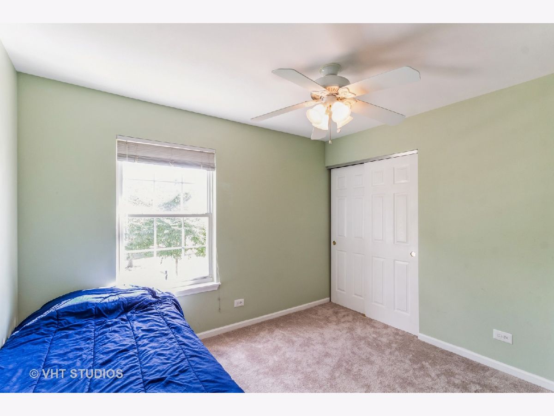
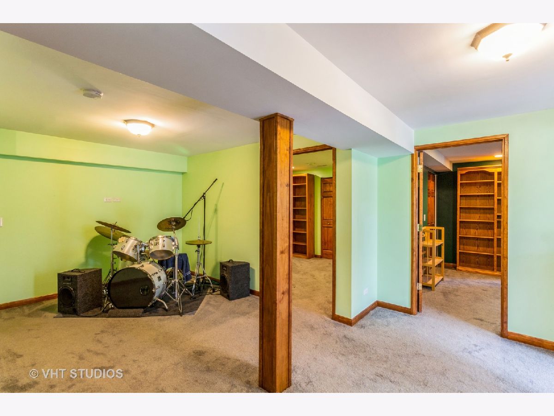
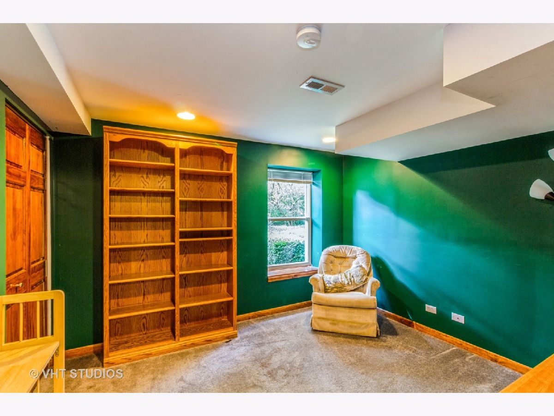



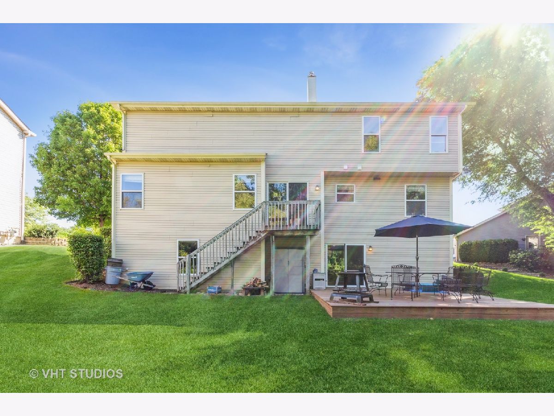
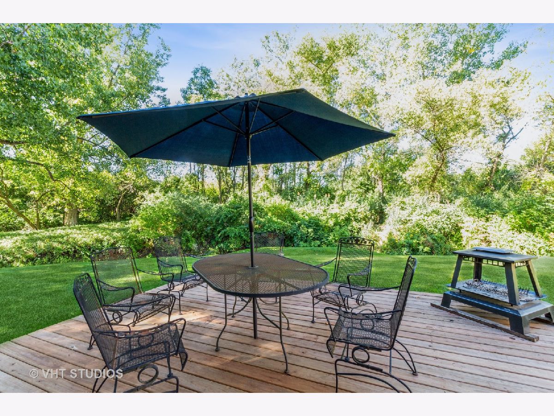
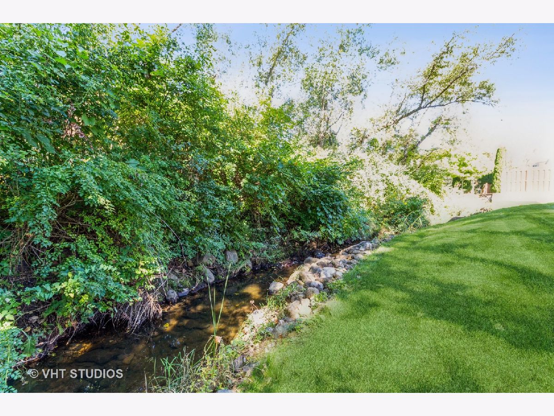
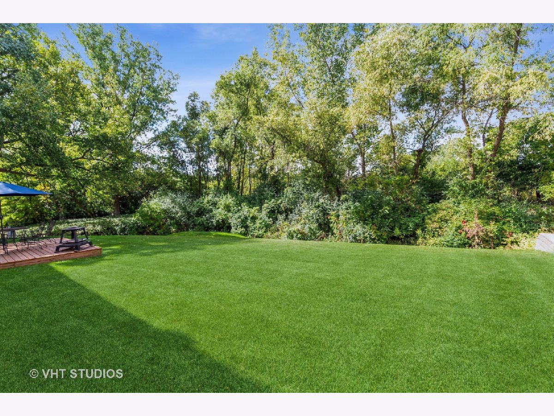
Room Specifics
Total Bedrooms: 5
Bedrooms Above Ground: 5
Bedrooms Below Ground: 0
Dimensions: —
Floor Type: Carpet
Dimensions: —
Floor Type: Carpet
Dimensions: —
Floor Type: Carpet
Dimensions: —
Floor Type: —
Full Bathrooms: 4
Bathroom Amenities: —
Bathroom in Basement: 1
Rooms: Recreation Room,Bedroom 5,Other Room,Office
Basement Description: Finished
Other Specifics
| 2 | |
| — | |
| Asphalt | |
| — | |
| Landscaped,Mature Trees,Backs to Trees/Woods,Sidewalks,Streetlights | |
| 11092 | |
| — | |
| Full | |
| — | |
| Range, Microwave, Dishwasher, Refrigerator, Washer, Dryer, Disposal, Water Softener Owned | |
| Not in DB | |
| — | |
| — | |
| — | |
| — |
Tax History
| Year | Property Taxes |
|---|---|
| 2021 | $8,658 |
Contact Agent
Nearby Similar Homes
Nearby Sold Comparables
Contact Agent
Listing Provided By
Baird & Warner Real Estate - Algonquin








