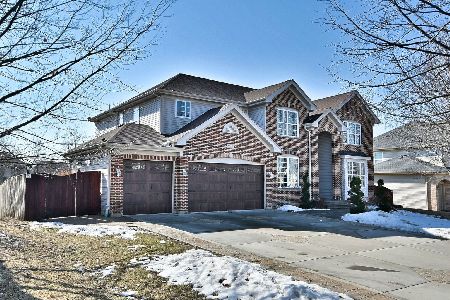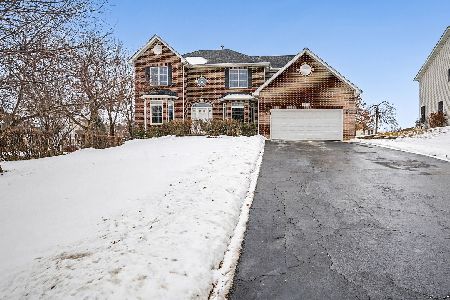5700 Brentwood Drive, Hoffman Estates, Illinois 60192
$455,000
|
Sold
|
|
| Status: | Closed |
| Sqft: | 3,386 |
| Cost/Sqft: | $142 |
| Beds: | 4 |
| Baths: | 5 |
| Year Built: | 2007 |
| Property Taxes: | $12,929 |
| Days On Market: | 2577 |
| Lot Size: | 0,36 |
Description
This beautiful, well maintained, 4 bed and 4.5 bath spacious home with 3 car garage is move in ready. The main level features an open concept kitchen with SS appliances, granite counter tops, and 42" cabinets. Hardwood floors throughout main level, with 1st floor office or 5th bedroom. Cathedral ceiling in living room with a cozy gas fireplace. Upstairs has 4 bedrooms and 3 full bathrooms! The master suite has his and hers walk-in closets and separate shower and whirlpool tub. 2nd bedroom has en-suite for guest's privacy. White plantation shutters throughout! Finished basement with theater area and dry bar provides even more entertaining space, workout area, full bathroom and endless storage opportunities. Backyard features a brick paver patio overlooking a professionally landscaped yard, with ample shade from mature trees. Convenient to major expressways, restaurants and shopping!
Property Specifics
| Single Family | |
| — | |
| — | |
| 2007 | |
| Full | |
| — | |
| No | |
| 0.36 |
| Cook | |
| — | |
| 0 / Not Applicable | |
| None | |
| Public | |
| Public Sewer | |
| 10260574 | |
| 06084130030000 |
Nearby Schools
| NAME: | DISTRICT: | DISTANCE: | |
|---|---|---|---|
|
Grade School
Timber Trails Elementary School |
46 | — | |
Property History
| DATE: | EVENT: | PRICE: | SOURCE: |
|---|---|---|---|
| 28 Sep, 2007 | Sold | $530,000 | MRED MLS |
| 11 Sep, 2007 | Under contract | $645,631 | MRED MLS |
| 6 Mar, 2007 | Listed for sale | $645,631 | MRED MLS |
| 31 Jul, 2012 | Sold | $415,000 | MRED MLS |
| 31 May, 2012 | Under contract | $425,000 | MRED MLS |
| 25 May, 2012 | Listed for sale | $425,000 | MRED MLS |
| 26 Apr, 2019 | Sold | $455,000 | MRED MLS |
| 17 Feb, 2019 | Under contract | $479,900 | MRED MLS |
| 7 Feb, 2019 | Listed for sale | $479,900 | MRED MLS |
Room Specifics
Total Bedrooms: 4
Bedrooms Above Ground: 4
Bedrooms Below Ground: 0
Dimensions: —
Floor Type: Carpet
Dimensions: —
Floor Type: Carpet
Dimensions: —
Floor Type: Carpet
Full Bathrooms: 5
Bathroom Amenities: Whirlpool,Separate Shower,Double Sink
Bathroom in Basement: 1
Rooms: Office,Exercise Room,Eating Area,Foyer,Walk In Closet,Recreation Room,Theatre Room
Basement Description: Finished
Other Specifics
| 3 | |
| — | |
| — | |
| Brick Paver Patio | |
| — | |
| 168X108X161X84 | |
| — | |
| Full | |
| Vaulted/Cathedral Ceilings, Bar-Dry, Hardwood Floors, In-Law Arrangement, First Floor Laundry, Walk-In Closet(s) | |
| Range, Microwave, Dishwasher, Refrigerator, Washer, Dryer, Stainless Steel Appliance(s), Cooktop, Range Hood | |
| Not in DB | |
| Curbs, Street Lights, Street Paved | |
| — | |
| — | |
| Attached Fireplace Doors/Screen |
Tax History
| Year | Property Taxes |
|---|---|
| 2012 | $11,715 |
| 2019 | $12,929 |
Contact Agent
Nearby Similar Homes
Nearby Sold Comparables
Contact Agent
Listing Provided By
Redfin Corporation








