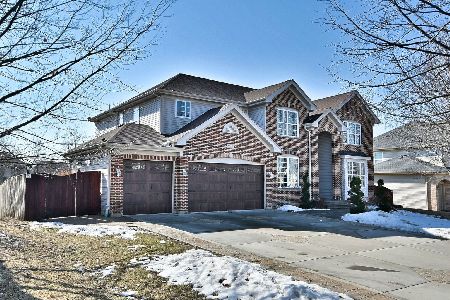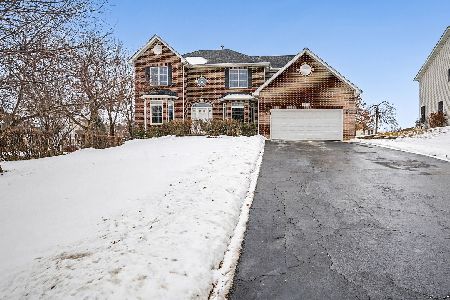5710 Brentwood Drive, Hoffman Estates, Illinois 60192
$350,000
|
Sold
|
|
| Status: | Closed |
| Sqft: | 3,028 |
| Cost/Sqft: | $119 |
| Beds: | 4 |
| Baths: | 3 |
| Year Built: | 2007 |
| Property Taxes: | $11,430 |
| Days On Market: | 2422 |
| Lot Size: | 0,44 |
Description
Beautiful home on premium lot, nearly a half acre! Soaring two story foyer with hardwood greets you. This leads to a two story family room connected to kitchen with eat-in area and breakfast bar. The back of this home faces northeast and provides sun-drenched mornings in the breakfast area and cool evenings for barbecuing on the brick paver patio or just enjoying the spacious, fully fenced yard. Master bedroom provides two walk-in closets and the luxury master bath offers dual vanities, separate toilet area, soaker tub and separate shower. Huge basement with concrete crawl is FULLY FRAMED OUT and ready for finishing touches--INSTANT EQUITY!!! American Home Shield "Shield Plus" warranty included. New roof installed October, 2017. Incredible value for the price!
Property Specifics
| Single Family | |
| — | |
| Contemporary | |
| 2007 | |
| Partial | |
| BRISTOL | |
| No | |
| 0.44 |
| Cook | |
| White Oak | |
| — / Not Applicable | |
| None | |
| Lake Michigan | |
| Public Sewer, Sewer-Storm | |
| 10449558 | |
| 06084130020000 |
Nearby Schools
| NAME: | DISTRICT: | DISTANCE: | |
|---|---|---|---|
|
Grade School
Timber Trails Elementary School |
46 | — | |
|
Middle School
Larsen Middle School |
46 | Not in DB | |
|
High School
Elgin High School |
46 | Not in DB | |
Property History
| DATE: | EVENT: | PRICE: | SOURCE: |
|---|---|---|---|
| 26 Apr, 2012 | Sold | $286,500 | MRED MLS |
| 13 Mar, 2012 | Under contract | $279,900 | MRED MLS |
| — | Last price change | $289,900 | MRED MLS |
| 10 Dec, 2011 | Listed for sale | $319,900 | MRED MLS |
| 17 Oct, 2019 | Sold | $350,000 | MRED MLS |
| 10 Sep, 2019 | Under contract | $359,900 | MRED MLS |
| — | Last price change | $364,900 | MRED MLS |
| 12 Jul, 2019 | Listed for sale | $389,900 | MRED MLS |
Room Specifics
Total Bedrooms: 4
Bedrooms Above Ground: 4
Bedrooms Below Ground: 0
Dimensions: —
Floor Type: Carpet
Dimensions: —
Floor Type: Carpet
Dimensions: —
Floor Type: Carpet
Full Bathrooms: 3
Bathroom Amenities: Separate Shower,Double Sink,Soaking Tub
Bathroom in Basement: 0
Rooms: Den,Foyer
Basement Description: Partially Finished,Crawl
Other Specifics
| 2 | |
| Concrete Perimeter | |
| Asphalt | |
| Brick Paver Patio, Storms/Screens, Fire Pit | |
| Fenced Yard | |
| 76 X 216 X 133 X 168 | |
| Full | |
| Full | |
| Vaulted/Cathedral Ceilings, Hardwood Floors, First Floor Laundry, Walk-In Closet(s) | |
| Range, Microwave, Dishwasher, Refrigerator, Disposal | |
| Not in DB | |
| Street Lights, Street Paved | |
| — | |
| — | |
| — |
Tax History
| Year | Property Taxes |
|---|---|
| 2012 | $11,981 |
| 2019 | $11,430 |
Contact Agent
Nearby Similar Homes
Nearby Sold Comparables
Contact Agent
Listing Provided By
Coldwell Banker Residential Brokerage








