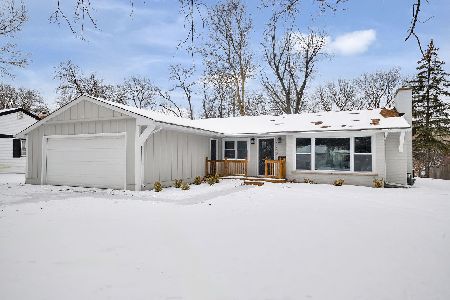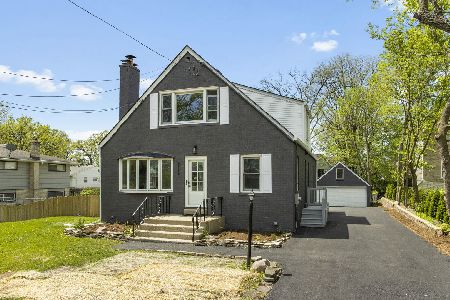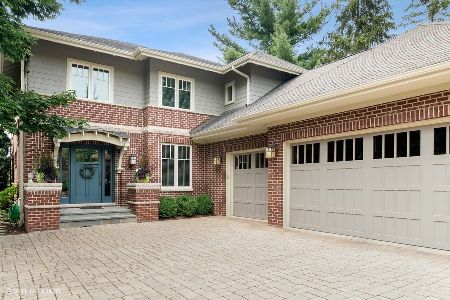5700 Wolf Road, Western Springs, Illinois 60558
$1,100,000
|
Sold
|
|
| Status: | Closed |
| Sqft: | 4,500 |
| Cost/Sqft: | $267 |
| Beds: | 4 |
| Baths: | 5 |
| Year Built: | 2020 |
| Property Taxes: | $2,804 |
| Days On Market: | 1643 |
| Lot Size: | 0,34 |
Description
Now completed and ready for your buyer. Amazing details in this 4500 sq ft custom built home. No detail has been missed! Beautiful handscraped hardwood flooring throughout, exquisite hand picked light fixtures, iron ballusters. Expansive open floor plan with tall ceilings and plenty of space for work/learn from home options. The gourmet kitchen has stunning quartz counters, crowned cabinets (including a perfect place for your coffee or mini bar) and black stainless appliances. The two story family room has ample natural lighting and a stone fireplace with wood beam mantle. Off the family room sits a home office or could be main floor bedroom seated next to a full bath. Formal living & dining rooms offer canned lighting and additional space for entertaining. Upstairs is the owner's suite with trayed ceiling, canned lighting and gorgeous en suite bath with luxurious tub, separate shower and huge walk-in closet. Another door through the closet is the walk-in attic space providing great storage space but could be finished to accommodate a workout room, dressing room or even more closet space. The walkout basement provides even more living space with a stone fireplace, full bath, storage space and patio door to the backyard. Watch the sunsets from your deck or enjoy cool evenings on your patio. There is a 1st floor laundry/mudroom plus a closet on the 2nd floor to accommodate an upstairs laundry as well. Already wired for a home speaker system. Heated 3 car garage. The quiet of the suburbs with the convenience of shopping and expressways. Make Western Springs your home!
Property Specifics
| Single Family | |
| — | |
| Contemporary,Traditional | |
| 2020 | |
| Full | |
| — | |
| No | |
| 0.34 |
| Cook | |
| — | |
| — / Not Applicable | |
| None | |
| Lake Michigan | |
| Public Sewer | |
| 11179072 | |
| 18182010080000 |
Nearby Schools
| NAME: | DISTRICT: | DISTANCE: | |
|---|---|---|---|
|
Grade School
Highlands Elementary School |
106 | — | |
|
Middle School
Highlands Middle School |
106 | Not in DB | |
|
High School
Lyons Twp High School |
204 | Not in DB | |
Property History
| DATE: | EVENT: | PRICE: | SOURCE: |
|---|---|---|---|
| 18 Nov, 2021 | Sold | $1,100,000 | MRED MLS |
| 3 Sep, 2021 | Under contract | $1,199,900 | MRED MLS |
| 4 Aug, 2021 | Listed for sale | $1,199,900 | MRED MLS |







































Room Specifics
Total Bedrooms: 4
Bedrooms Above Ground: 4
Bedrooms Below Ground: 0
Dimensions: —
Floor Type: Hardwood
Dimensions: —
Floor Type: Hardwood
Dimensions: —
Floor Type: Hardwood
Full Bathrooms: 5
Bathroom Amenities: Separate Shower,Double Sink,Soaking Tub
Bathroom in Basement: 1
Rooms: Office,Utility Room-Lower Level,Foyer,Deck,Great Room,Recreation Room,Mud Room,Walk In Closet
Basement Description: Finished
Other Specifics
| 3 | |
| Concrete Perimeter | |
| Concrete | |
| Deck, Patio | |
| — | |
| 80X187 | |
| — | |
| Full | |
| Skylight(s), Hardwood Floors, First Floor Bedroom, First Floor Laundry, Second Floor Laundry, First Floor Full Bath, Walk-In Closet(s) | |
| Range, Microwave, Dishwasher, Refrigerator, Washer, Dryer, Disposal, Range Hood | |
| Not in DB | |
| — | |
| — | |
| — | |
| Wood Burning, Gas Starter |
Tax History
| Year | Property Taxes |
|---|---|
| 2021 | $2,804 |
Contact Agent
Nearby Similar Homes
Nearby Sold Comparables
Contact Agent
Listing Provided By
Berkshire Hathaway HomeServices Elite Realtors












