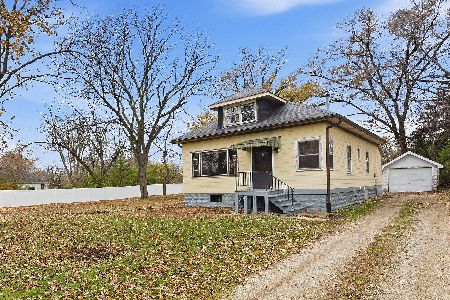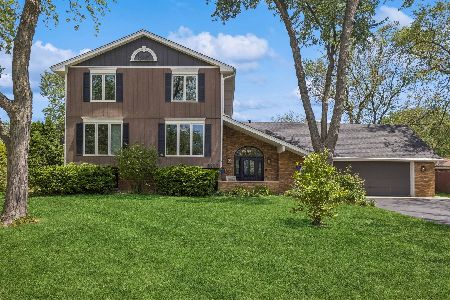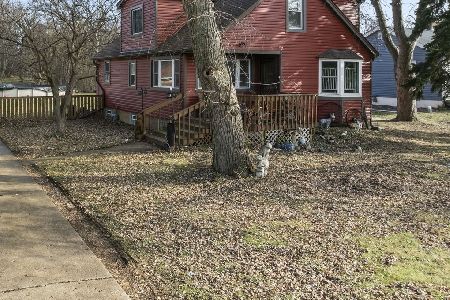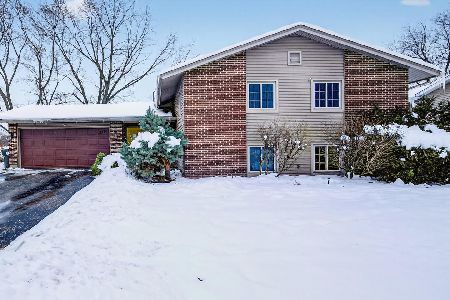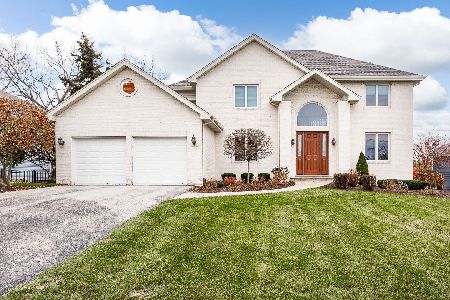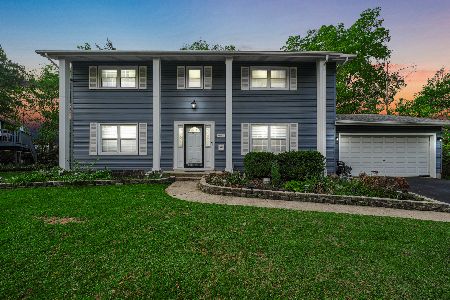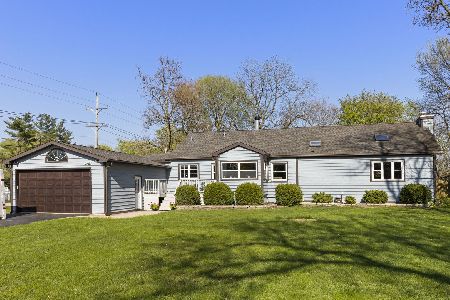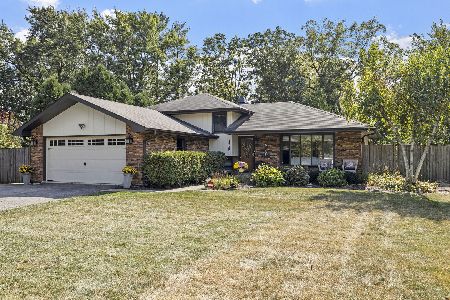5701 Katrine Avenue, Downers Grove, Illinois 60516
$344,000
|
Sold
|
|
| Status: | Closed |
| Sqft: | 1,620 |
| Cost/Sqft: | $215 |
| Beds: | 3 |
| Baths: | 2 |
| Year Built: | 1945 |
| Property Taxes: | $4,773 |
| Days On Market: | 3701 |
| Lot Size: | 0,53 |
Description
Wow! Open floor plan ranch home! Cathedral ceilings, 2 Fireplaces, Hard Wood Floors. Master Suite w/cathedral ceiling, skylights, 3 closets plus private bath w/whirlpool tub & separate shower! Fin Basement w/ Fireplace. First Fl Laundry, Deck off DR, Fenced 1/2 acre wooded lot. 3 Car Tandem Garage w/ Loft for Storage. Large Driveway with side parking pad. Quiet Location. Easy access to expressway. Commuter Bus for the Train goes by the house on College Ave. DG North High School!
Property Specifics
| Single Family | |
| — | |
| Ranch | |
| 1945 | |
| Partial | |
| RANCH WITH BASEMENT | |
| No | |
| 0.53 |
| Du Page | |
| — | |
| 0 / Not Applicable | |
| None | |
| Lake Michigan,Public | |
| Septic-Private | |
| 09102650 | |
| 0813109001 |
Nearby Schools
| NAME: | DISTRICT: | DISTANCE: | |
|---|---|---|---|
|
Grade School
Henry Puffer Elementary School |
58 | — | |
|
Middle School
Herrick Middle School |
58 | Not in DB | |
|
High School
North High School |
99 | Not in DB | |
Property History
| DATE: | EVENT: | PRICE: | SOURCE: |
|---|---|---|---|
| 30 Mar, 2016 | Sold | $344,000 | MRED MLS |
| 11 Jan, 2016 | Under contract | $349,000 | MRED MLS |
| 15 Dec, 2015 | Listed for sale | $349,000 | MRED MLS |
| 20 May, 2024 | Sold | $452,500 | MRED MLS |
| 29 Apr, 2024 | Under contract | $400,000 | MRED MLS |
| 26 Apr, 2024 | Listed for sale | $400,000 | MRED MLS |
Room Specifics
Total Bedrooms: 3
Bedrooms Above Ground: 3
Bedrooms Below Ground: 0
Dimensions: —
Floor Type: Carpet
Dimensions: —
Floor Type: Hardwood
Full Bathrooms: 2
Bathroom Amenities: Whirlpool,Separate Shower
Bathroom in Basement: 0
Rooms: Enclosed Porch
Basement Description: Finished,Crawl
Other Specifics
| 3 | |
| — | |
| Asphalt | |
| Deck | |
| Corner Lot,Fenced Yard,Wooded | |
| 116X202X117X203 | |
| — | |
| Full | |
| Vaulted/Cathedral Ceilings, Skylight(s), Hardwood Floors, First Floor Bedroom, First Floor Laundry, First Floor Full Bath | |
| Range, Microwave, Dishwasher, Refrigerator, Washer, Dryer, Disposal | |
| Not in DB | |
| — | |
| — | |
| — | |
| Wood Burning, Gas Starter |
Tax History
| Year | Property Taxes |
|---|---|
| 2016 | $4,773 |
| 2024 | $5,949 |
Contact Agent
Nearby Similar Homes
Nearby Sold Comparables
Contact Agent
Listing Provided By
RE/MAX Enterprises

