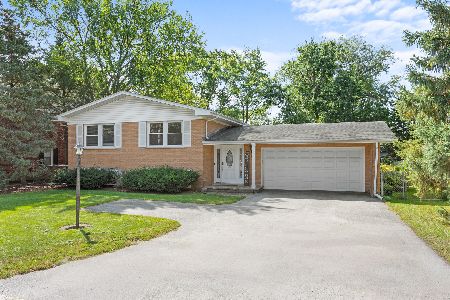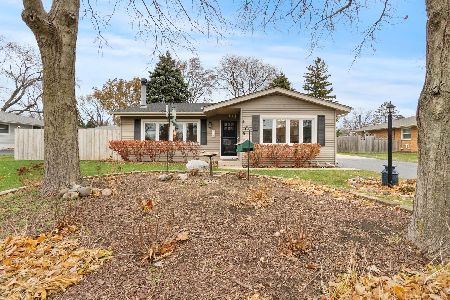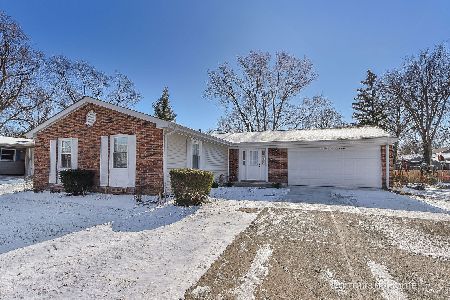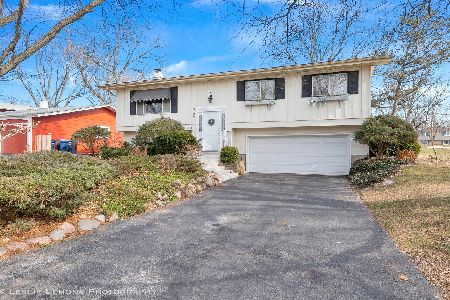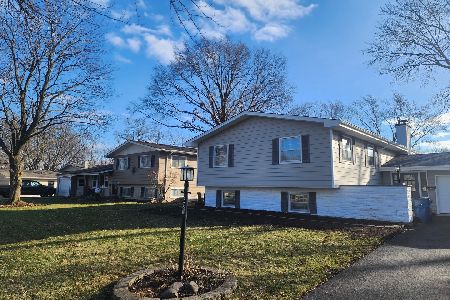5701 Primrose Avenue, Lisle, Illinois 60532
$335,000
|
Sold
|
|
| Status: | Closed |
| Sqft: | 2,824 |
| Cost/Sqft: | $122 |
| Beds: | 4 |
| Baths: | 4 |
| Year Built: | 1962 |
| Property Taxes: | $7,966 |
| Days On Market: | 1810 |
| Lot Size: | 0,25 |
Description
Looking for a heated 3.5 car garage, 4 bedrooms, 3.1 bath home? Located in the Meadows subdivision. Sparkling hardwood floors. Updated kitchen. Sliding glass door from dining room to oversize deck and even a fire pit. Spacious master bedroom with new carpeting, walk in closet and full private bath. On the same level as the Master are the 3 additional bedrooms that are spacious and serviced by 2 full baths. Relax in front of the heatalator fireplace in the cozy family room with NEW Carpeting and built in cabinets adjacent to the 1/2 bath. There are 2 additional rooms with one offering exit door to the back yard waiting for your finishing touches. Windows replaced in 2017. Hot water heater 2019, most rooms freshly painted in 2020. Newer toilets in all bathrooms and new dishwasher in 2019. Roof new in 2019 when exterior of home was also painted. Across the street is the path leading to Kingston Park. Subdivision offers private pool/tennis club and the new K-5 Elementary School of 202 just blocks away.
Property Specifics
| Single Family | |
| — | |
| — | |
| 1962 | |
| None | |
| — | |
| No | |
| 0.25 |
| Du Page | |
| Meadows | |
| 0 / Not Applicable | |
| None | |
| Lake Michigan,Public | |
| Public Sewer | |
| 10987743 | |
| 0814113007 |
Nearby Schools
| NAME: | DISTRICT: | DISTANCE: | |
|---|---|---|---|
|
Grade School
Lisle Elementary School |
202 | — | |
|
Middle School
Lisle Junior High School |
202 | Not in DB | |
|
High School
Lisle High School |
202 | Not in DB | |
Property History
| DATE: | EVENT: | PRICE: | SOURCE: |
|---|---|---|---|
| 7 Apr, 2021 | Sold | $335,000 | MRED MLS |
| 23 Feb, 2021 | Under contract | $344,995 | MRED MLS |
| 4 Feb, 2021 | Listed for sale | $344,995 | MRED MLS |
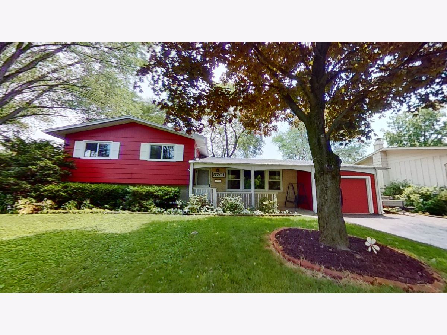
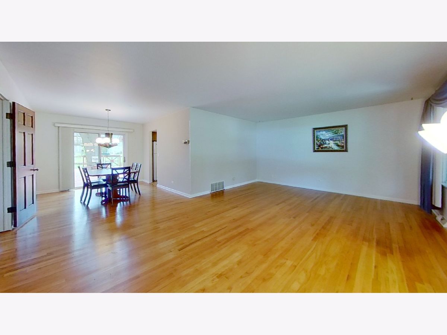
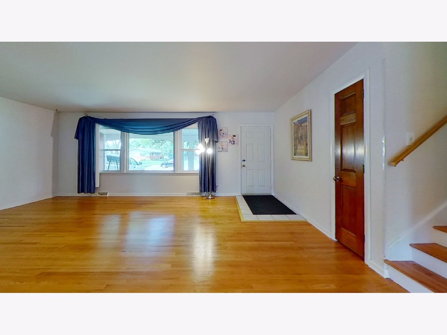
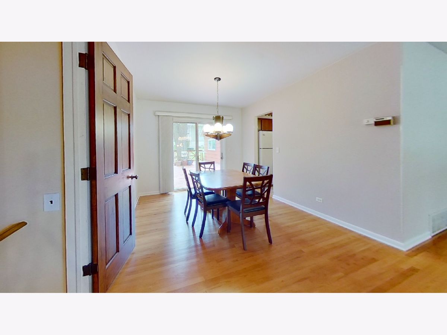
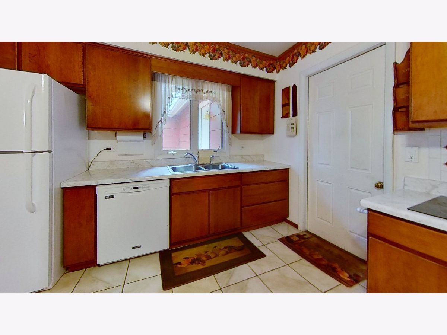
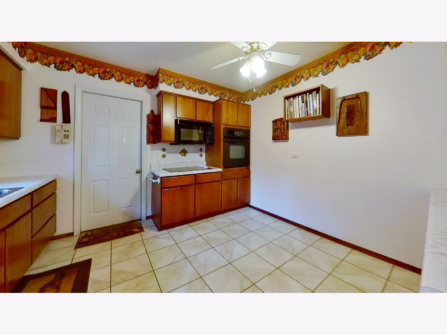
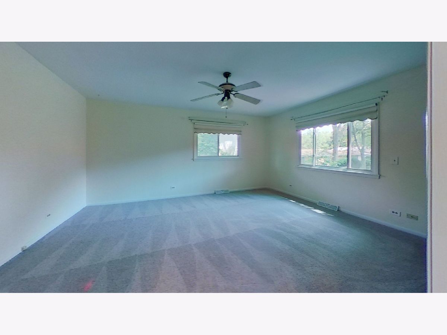
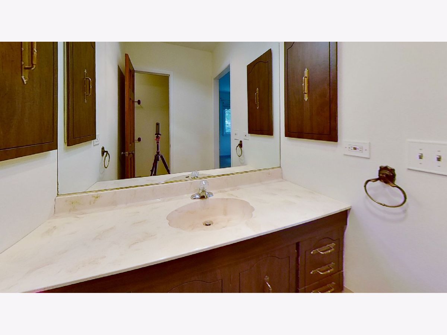
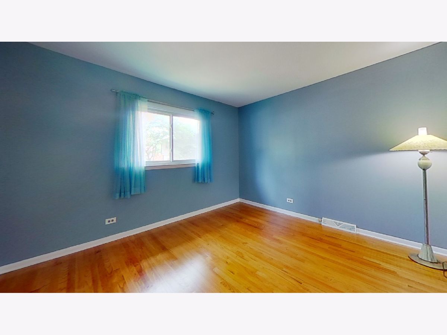
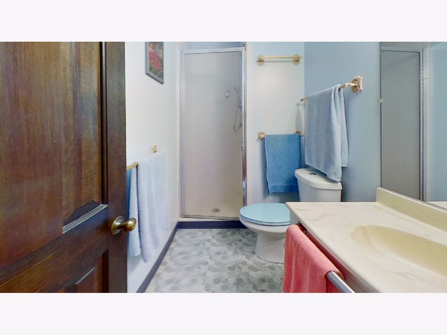
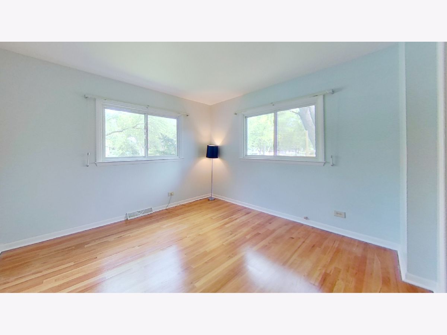
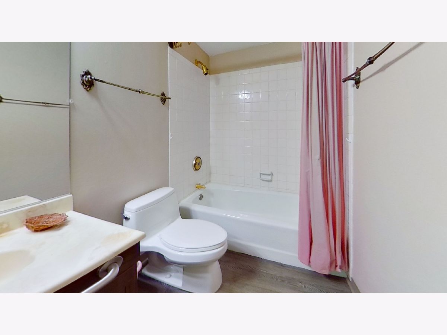
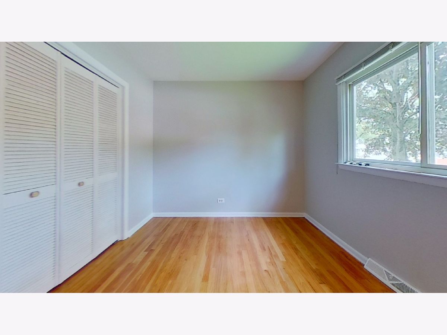
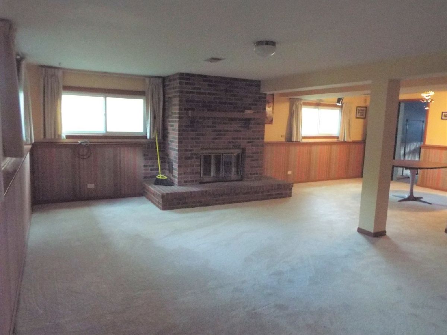
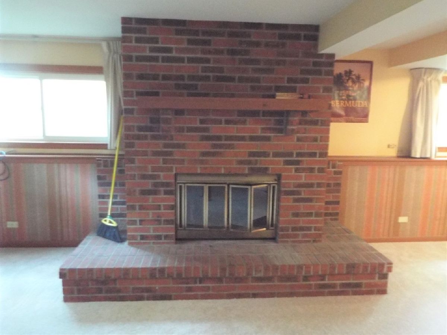
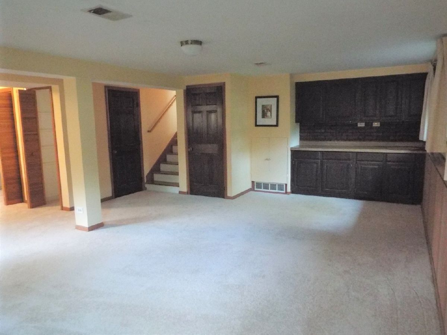
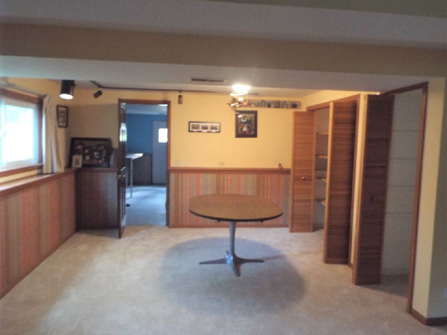
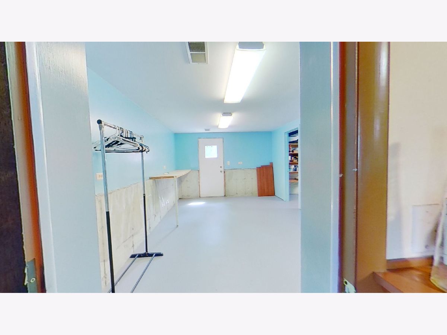
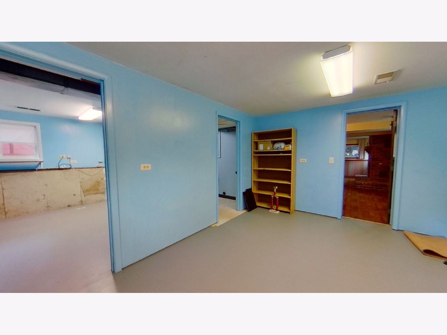
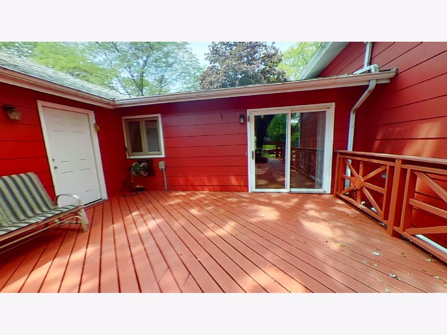
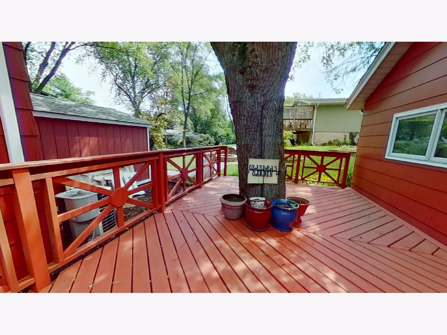
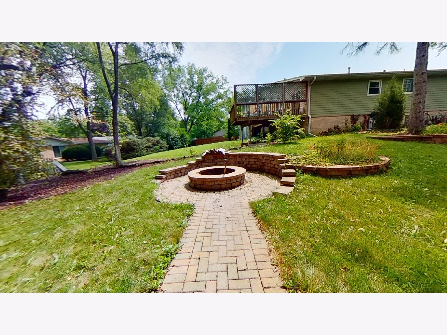
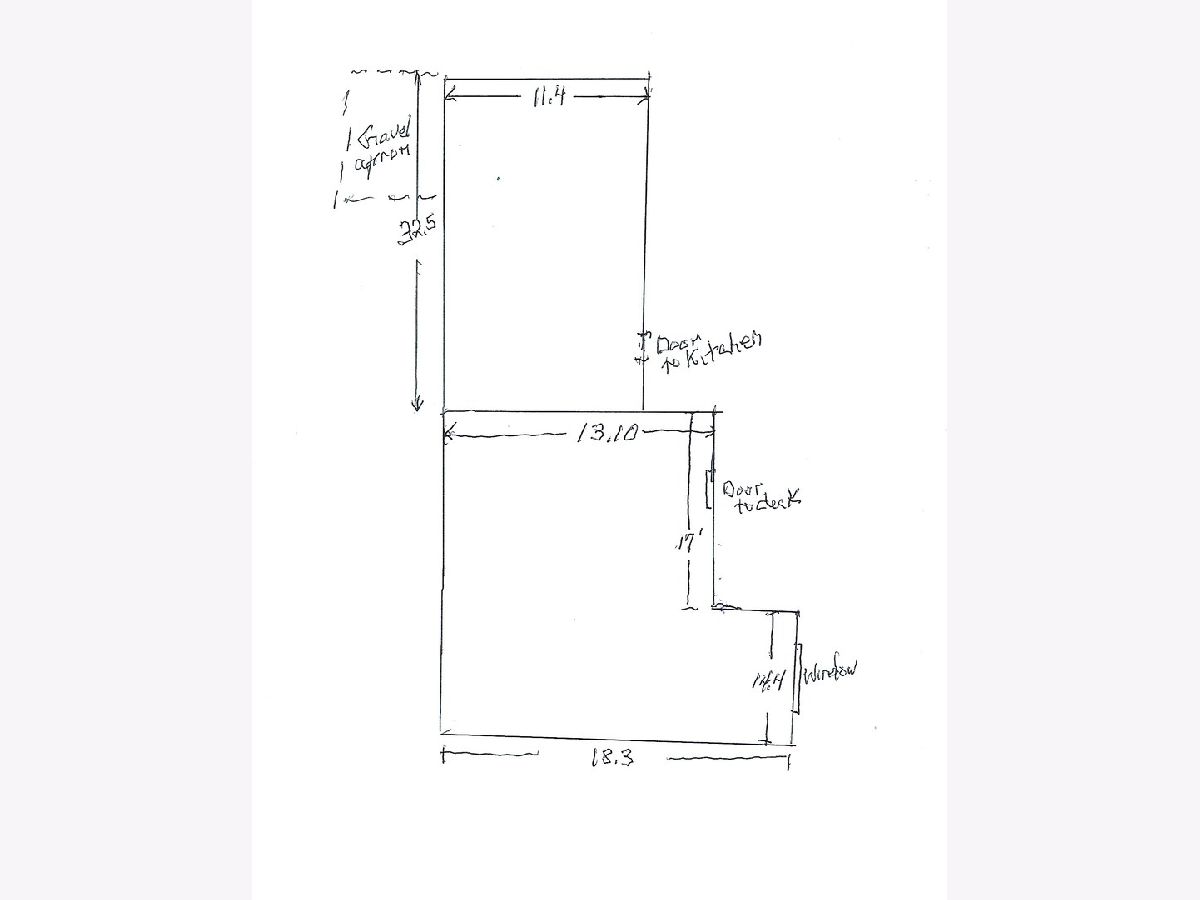
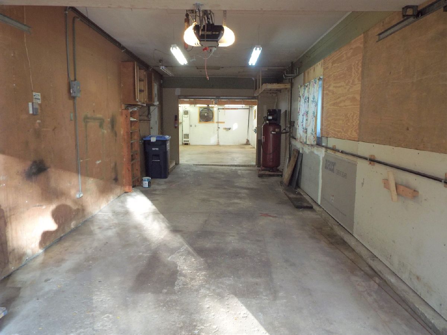
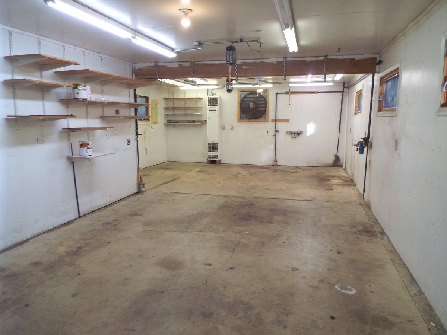
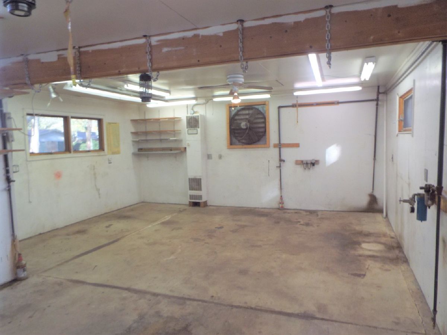
Room Specifics
Total Bedrooms: 4
Bedrooms Above Ground: 4
Bedrooms Below Ground: 0
Dimensions: —
Floor Type: Hardwood
Dimensions: —
Floor Type: Hardwood
Dimensions: —
Floor Type: Hardwood
Full Bathrooms: 4
Bathroom Amenities: —
Bathroom in Basement: —
Rooms: Office,Storage
Basement Description: None
Other Specifics
| 3.5 | |
| Concrete Perimeter | |
| Asphalt | |
| Deck, Storms/Screens, Fire Pit | |
| Landscaped,Mature Trees | |
| 77X140X77X139 | |
| — | |
| Full | |
| Hardwood Floors, Walk-In Closet(s) | |
| Microwave, Dishwasher, Refrigerator, Cooktop, Built-In Oven | |
| Not in DB | |
| Park, Curbs, Sidewalks, Street Paved | |
| — | |
| — | |
| Wood Burning, Heatilator |
Tax History
| Year | Property Taxes |
|---|---|
| 2021 | $7,966 |
Contact Agent
Nearby Similar Homes
Contact Agent
Listing Provided By
RE/MAX Action

