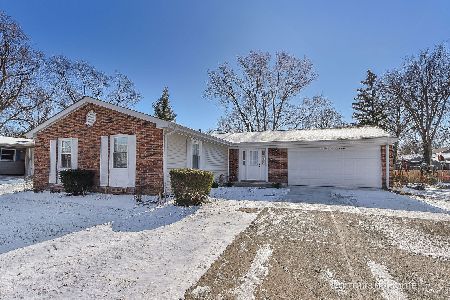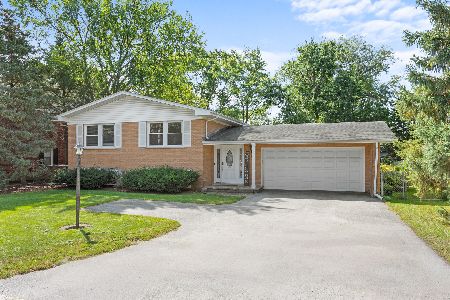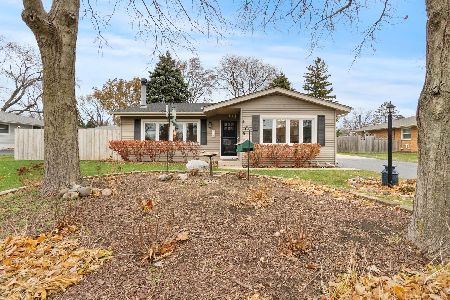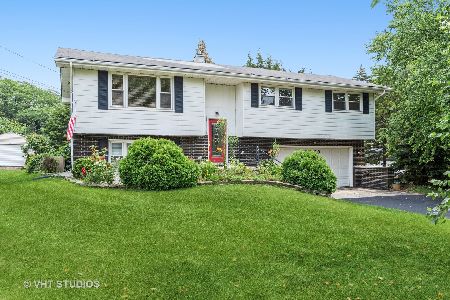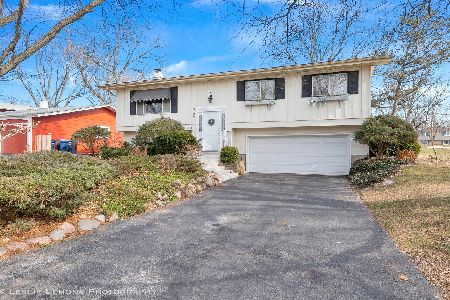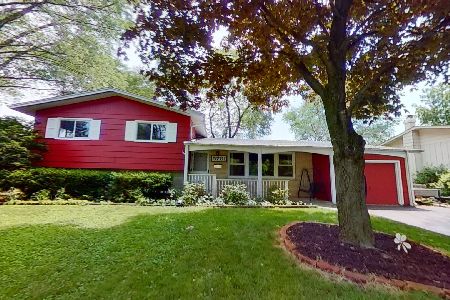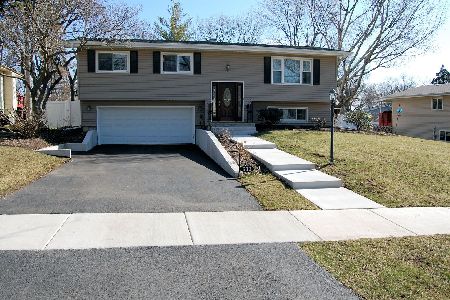5718 Primrose Avenue, Lisle, Illinois 60532
$278,000
|
Sold
|
|
| Status: | Closed |
| Sqft: | 2,380 |
| Cost/Sqft: | $124 |
| Beds: | 4 |
| Baths: | 2 |
| Year Built: | 1962 |
| Property Taxes: | $2,985 |
| Days On Market: | 3670 |
| Lot Size: | 0,25 |
Description
Awesome first time opportunity for this spacious well cared for home in the Meadows, perfect for entertaining. Ideal in-law suite as home boasts two full kitchens. Spacious 4 bedroom - 5 possible. 2 full baths w/on-suite(s). Expansive living room/dining room w/ balcony. Lower level family room & kitchen with bar & walkout to a spacious curved patio perfect for entertaining. Expansive neighboring lot gives a feeling of an open green belt without the upkeep. Over-sized tandem garage, w/service door perfect for a workshop. Home's exterior is uniquely mostly brick on all four sides & perfectly set back on the lot. The Meadows features an optional Swim & Tennis club - without a costly homeowners association. Superb location w/ easy access to the Metra just a 1/2 mile away ~I-355 / I-88 access corridor is just a few blocks, making this home a true COMMUTERS DREAM. Close to shopping, schools & downtown Lisle. Incredible home w/unlimited potential. Quick Close! BROKER BONUS!!!!!!
Property Specifics
| Single Family | |
| — | |
| Step Ranch | |
| 1962 | |
| Full,Walkout | |
| — | |
| No | |
| 0.25 |
| Du Page | |
| Meadows | |
| 0 / Not Applicable | |
| None | |
| Public | |
| Public Sewer | |
| 09107793 | |
| 0814112010 |
Nearby Schools
| NAME: | DISTRICT: | DISTANCE: | |
|---|---|---|---|
|
Grade School
Schiesher/tate Woods Elementary |
202 | — | |
|
Middle School
Lisle Junior High School |
202 | Not in DB | |
|
High School
Lisle High School |
202 | Not in DB | |
Property History
| DATE: | EVENT: | PRICE: | SOURCE: |
|---|---|---|---|
| 20 May, 2016 | Sold | $278,000 | MRED MLS |
| 12 Apr, 2016 | Under contract | $294,799 | MRED MLS |
| — | Last price change | $299,799 | MRED MLS |
| 1 Jan, 2016 | Listed for sale | $299,999 | MRED MLS |
Room Specifics
Total Bedrooms: 4
Bedrooms Above Ground: 4
Bedrooms Below Ground: 0
Dimensions: —
Floor Type: Hardwood
Dimensions: —
Floor Type: Hardwood
Dimensions: —
Floor Type: Wood Laminate
Full Bathrooms: 2
Bathroom Amenities: —
Bathroom in Basement: 1
Rooms: Kitchen,Foyer
Basement Description: Finished,Exterior Access
Other Specifics
| 2 | |
| Concrete Perimeter | |
| Asphalt | |
| Balcony, Deck, Patio, Storms/Screens | |
| Landscaped | |
| 136X78 | |
| Unfinished | |
| Full | |
| Hardwood Floors, In-Law Arrangement | |
| Double Oven, Dishwasher, Refrigerator, Washer, Dryer | |
| Not in DB | |
| Sidewalks, Street Lights, Street Paved | |
| — | |
| — | |
| — |
Tax History
| Year | Property Taxes |
|---|---|
| 2016 | $2,985 |
Contact Agent
Nearby Similar Homes
Nearby Sold Comparables
Contact Agent
Listing Provided By
RE/MAX Action

