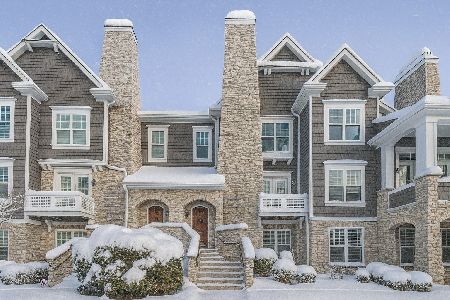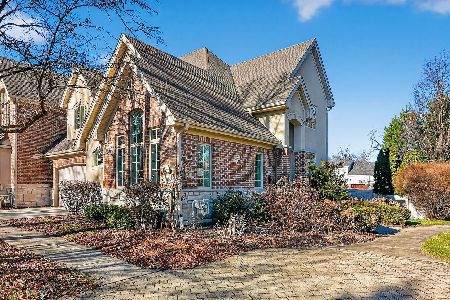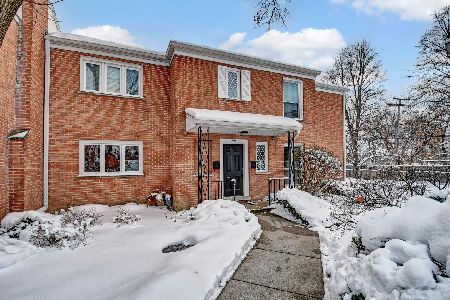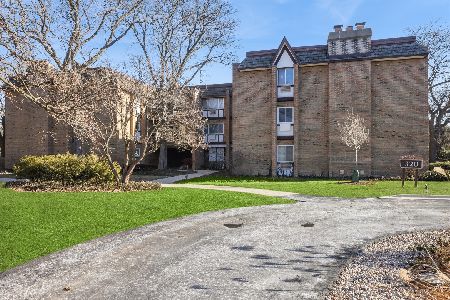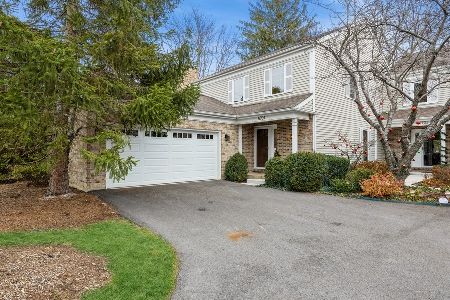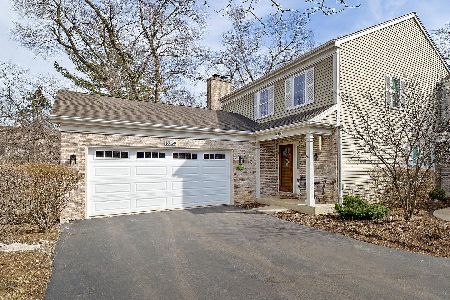5703 Foxgate Lane, Hinsdale, Illinois 60521
$487,500
|
Sold
|
|
| Status: | Closed |
| Sqft: | 1,750 |
| Cost/Sqft: | $286 |
| Beds: | 3 |
| Baths: | 3 |
| Year Built: | 1986 |
| Property Taxes: | $6,180 |
| Days On Market: | 2901 |
| Lot Size: | 0,00 |
Description
Highly sought-after end unit in Foxgate of Hinsdale! Southern exposure, oversized windows & skylights flood this home with natural light. Open floorplan, gleaming hardwood floors & freshly painted throughout. Beautiful living room with fireplace, family room opens to a very private deck overlooking landscaped grounds and mature trees. Custom designed kitchen features Mouser cabinets, granite countertops, center island with breakfast bar, large pantry and work station. Stunning master suite features vaulted ceilings, his & her closets. Ensuite travertine bathroom with dual vanities, large shower and jetted soaking tub. Laundry rooms on first floor and basement. Spacious Rec room with wet bar. Newer windows. Attached 2 car garage with new epoxy floor. Perfect location in complex, backs single family homes and large greenspace. Walk to ALL schools, town & train. First available in almost 2 years. Don't miss this opportunity!
Property Specifics
| Condos/Townhomes | |
| 2 | |
| — | |
| 1986 | |
| Full | |
| — | |
| No | |
| — |
| Du Page | |
| Foxgate Of Hinsdale | |
| 275 / Monthly | |
| Insurance,Exterior Maintenance,Lawn Care,Snow Removal | |
| Lake Michigan | |
| Public Sewer | |
| 09860856 | |
| 0913103107 |
Nearby Schools
| NAME: | DISTRICT: | DISTANCE: | |
|---|---|---|---|
|
Grade School
Elm Elementary School |
181 | — | |
|
Middle School
Hinsdale Middle School |
181 | Not in DB | |
|
High School
Hinsdale Central High School |
86 | Not in DB | |
Property History
| DATE: | EVENT: | PRICE: | SOURCE: |
|---|---|---|---|
| 18 Apr, 2018 | Sold | $487,500 | MRED MLS |
| 16 Mar, 2018 | Under contract | $499,900 | MRED MLS |
| 19 Feb, 2018 | Listed for sale | $499,900 | MRED MLS |
Room Specifics
Total Bedrooms: 3
Bedrooms Above Ground: 3
Bedrooms Below Ground: 0
Dimensions: —
Floor Type: Carpet
Dimensions: —
Floor Type: Carpet
Full Bathrooms: 3
Bathroom Amenities: Whirlpool,Separate Shower,Double Sink,Soaking Tub
Bathroom in Basement: 0
Rooms: Recreation Room,Breakfast Room,Utility Room-Lower Level
Basement Description: Partially Finished
Other Specifics
| 2 | |
| Concrete Perimeter | |
| Asphalt | |
| Deck, Porch, End Unit | |
| Common Grounds,Cul-De-Sac | |
| COMMON | |
| — | |
| Full | |
| Vaulted/Cathedral Ceilings, Skylight(s), Bar-Wet | |
| Double Oven, Range, Microwave, Dishwasher, Refrigerator, Washer, Dryer, Disposal | |
| Not in DB | |
| — | |
| — | |
| — | |
| Wood Burning, Attached Fireplace Doors/Screen, Gas Log, Gas Starter |
Tax History
| Year | Property Taxes |
|---|---|
| 2018 | $6,180 |
Contact Agent
Nearby Similar Homes
Nearby Sold Comparables
Contact Agent
Listing Provided By
Coldwell Banker Residential

