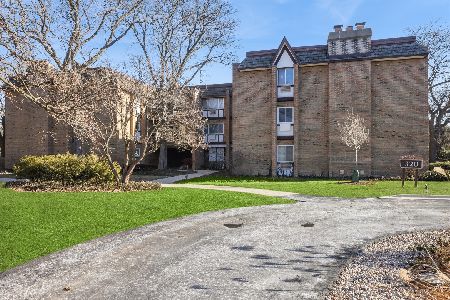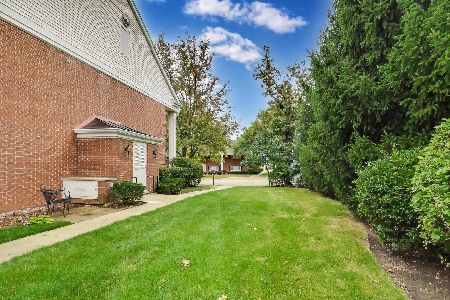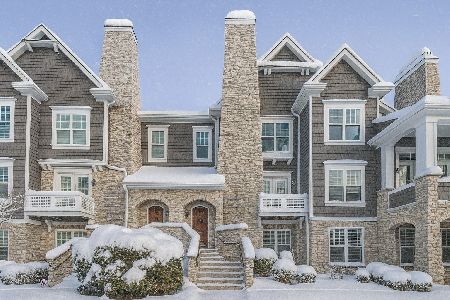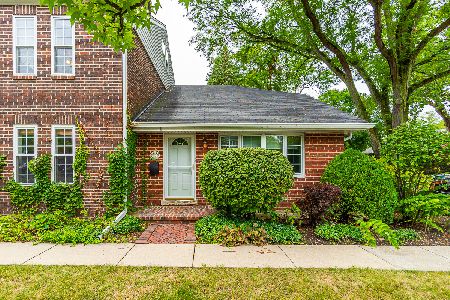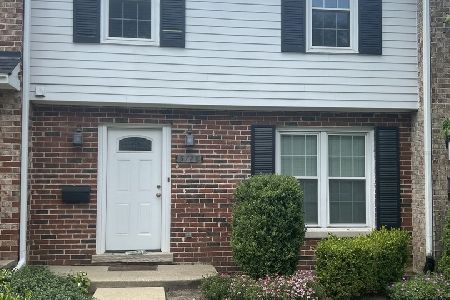5703 Sutton Place, Hinsdale, Illinois 60521
$250,000
|
Sold
|
|
| Status: | Closed |
| Sqft: | 0 |
| Cost/Sqft: | — |
| Beds: | 3 |
| Baths: | 2 |
| Year Built: | 1968 |
| Property Taxes: | $3,746 |
| Days On Market: | 3755 |
| Lot Size: | 0,00 |
Description
Don't miss this wonderful townhome in picturesque Sutton Place with access to Hinsdale elementary schools and Hinsdale Central High School! Charming end unit is completely updated and ready to move in! Hardwood floors in LR/DR and newer mechanicals. White kitchen cabinets with granite counters and all new stainless appliances. Freshly painted throughout with newly replaced neutral carpet in all other rooms. Bright and open floor plan with option for first floor bedroom. Includes walk in closet that could be repurposed as an office. Spacious 2nd floor with bonus room off master bedroom and loft overlooking living room. Quaint, private patio opens to spacious courtyard and pool. Individual garage space (1 car) included with overnight on-street and private lot parking also available. Welcome home!
Property Specifics
| Condos/Townhomes | |
| 2 | |
| — | |
| 1968 | |
| None | |
| — | |
| No | |
| — |
| Du Page | |
| Sutton Place | |
| 345 / Monthly | |
| Water,Insurance,Pool,Exterior Maintenance,Lawn Care,Scavenger,Snow Removal | |
| Lake Michigan | |
| Public Sewer | |
| 09057694 | |
| 0913215022 |
Nearby Schools
| NAME: | DISTRICT: | DISTANCE: | |
|---|---|---|---|
|
Grade School
Elm Elementary School |
181 | — | |
|
Middle School
Hinsdale Middle School |
181 | Not in DB | |
|
High School
Hinsdale Central High School |
86 | Not in DB | |
Property History
| DATE: | EVENT: | PRICE: | SOURCE: |
|---|---|---|---|
| 1 Mar, 2016 | Sold | $250,000 | MRED MLS |
| 4 Feb, 2016 | Under contract | $269,000 | MRED MLS |
| — | Last price change | $284,900 | MRED MLS |
| 7 Oct, 2015 | Listed for sale | $284,900 | MRED MLS |
Room Specifics
Total Bedrooms: 3
Bedrooms Above Ground: 3
Bedrooms Below Ground: 0
Dimensions: —
Floor Type: Carpet
Dimensions: —
Floor Type: Carpet
Full Bathrooms: 2
Bathroom Amenities: Double Sink,Soaking Tub
Bathroom in Basement: 0
Rooms: Bonus Room,Loft,Walk In Closet
Basement Description: None
Other Specifics
| 1 | |
| — | |
| — | |
| Brick Paver Patio, In Ground Pool, End Unit | |
| — | |
| 24X67* | |
| — | |
| None | |
| Vaulted/Cathedral Ceilings, Hardwood Floors, First Floor Bedroom, First Floor Laundry | |
| Range, Microwave, Dishwasher, Refrigerator, Washer, Dryer, Stainless Steel Appliance(s) | |
| Not in DB | |
| — | |
| — | |
| Storage, Pool | |
| — |
Tax History
| Year | Property Taxes |
|---|---|
| 2016 | $3,746 |
Contact Agent
Nearby Similar Homes
Nearby Sold Comparables
Contact Agent
Listing Provided By
Smothers Realty Group

