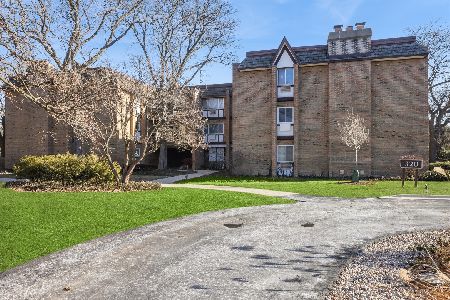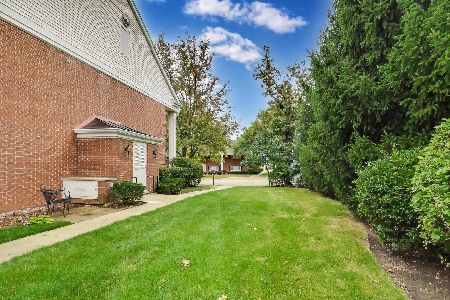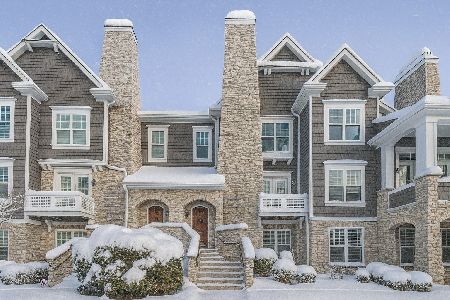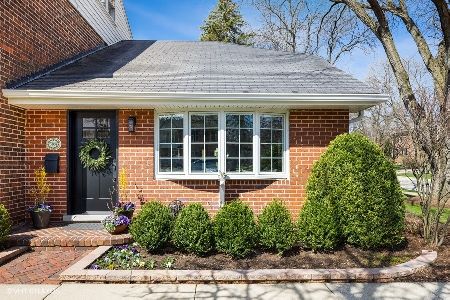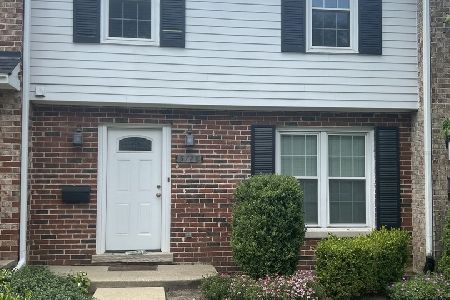5704 Sutton Place, Hinsdale, Illinois 60521
$272,500
|
Sold
|
|
| Status: | Closed |
| Sqft: | 0 |
| Cost/Sqft: | — |
| Beds: | 1 |
| Baths: | 2 |
| Year Built: | 1968 |
| Property Taxes: | $5,286 |
| Days On Market: | 1931 |
| Lot Size: | 0,00 |
Description
Beautiful end unit in Sutton Place. Lots of recent expensive updates including all of the double hung windows oak flooring and a completely remodeled bathroom. The kitchen has newer upgraded stove, backsplash Kohler sink and quartz countertops. There is a first floor main bedroom and a large second floor loft with its own half bath. The courtyard is private and opens to a large common space. A detached one car garage (#27) is included too. Garages are located at the south end of the property.
Property Specifics
| Condos/Townhomes | |
| 2 | |
| — | |
| 1968 | |
| None | |
| — | |
| No | |
| — |
| Du Page | |
| Sutton Place | |
| 360 / Monthly | |
| Water,Insurance,Pool,Exterior Maintenance,Lawn Care,Scavenger,Snow Removal | |
| Lake Michigan | |
| Public Sewer | |
| 10892703 | |
| 0913215013 |
Nearby Schools
| NAME: | DISTRICT: | DISTANCE: | |
|---|---|---|---|
|
Grade School
Elm Elementary School |
181 | — | |
|
Middle School
Hinsdale Middle School |
181 | Not in DB | |
|
High School
Hinsdale Central High School |
86 | Not in DB | |
Property History
| DATE: | EVENT: | PRICE: | SOURCE: |
|---|---|---|---|
| 30 Sep, 2009 | Sold | $225,000 | MRED MLS |
| 31 Aug, 2009 | Under contract | $235,000 | MRED MLS |
| — | Last price change | $249,900 | MRED MLS |
| 2 Jul, 2009 | Listed for sale | $259,900 | MRED MLS |
| 30 Oct, 2020 | Sold | $272,500 | MRED MLS |
| 24 Oct, 2020 | Under contract | $289,000 | MRED MLS |
| 4 Oct, 2020 | Listed for sale | $289,000 | MRED MLS |
| 15 Jul, 2022 | Sold | $434,900 | MRED MLS |
| 6 Jun, 2022 | Under contract | $434,900 | MRED MLS |
| 3 Jun, 2022 | Listed for sale | $434,900 | MRED MLS |

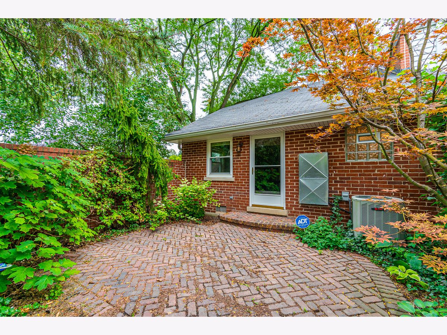
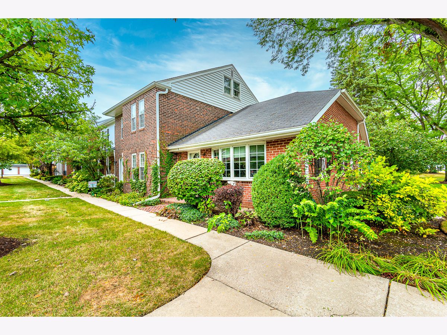
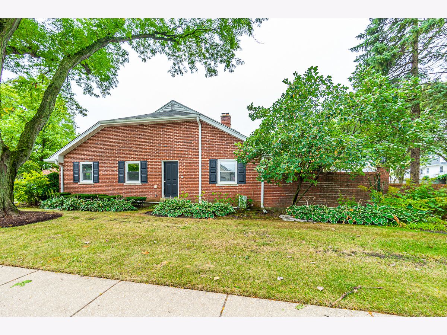
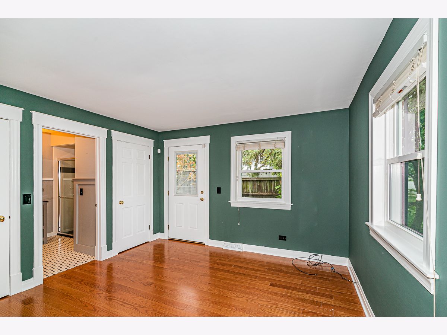
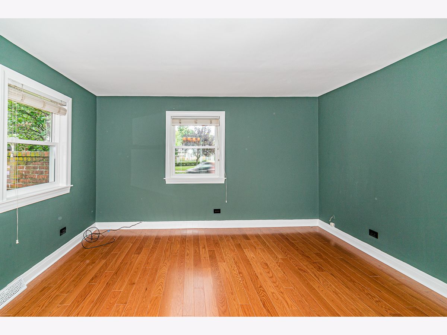
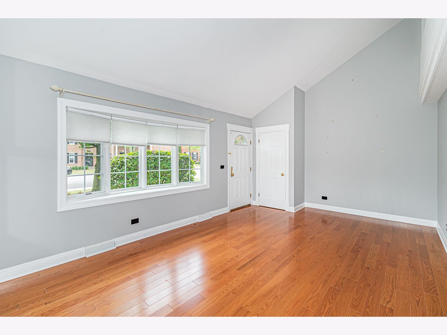
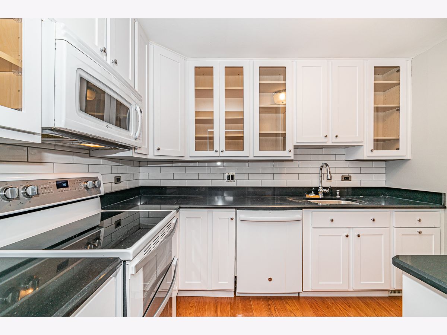
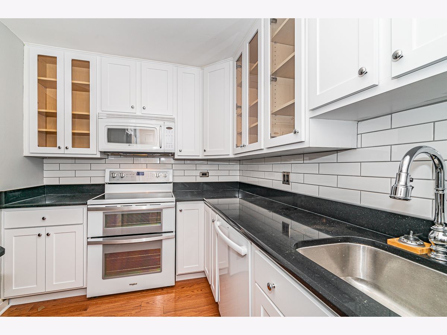
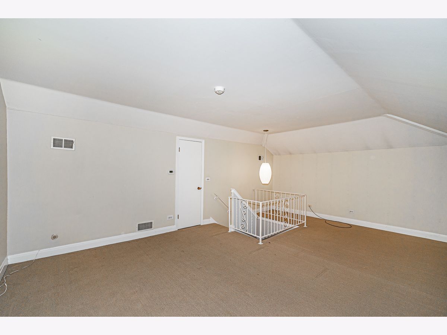
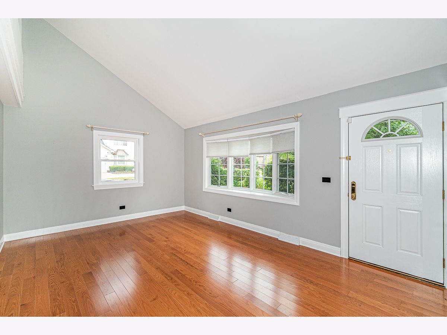
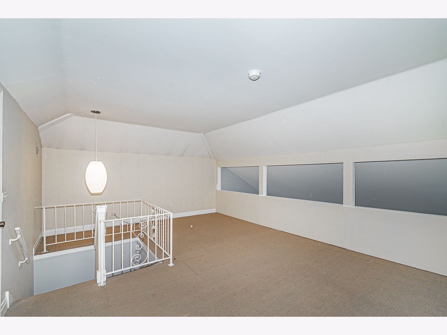
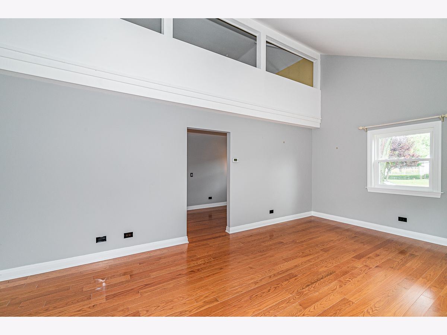
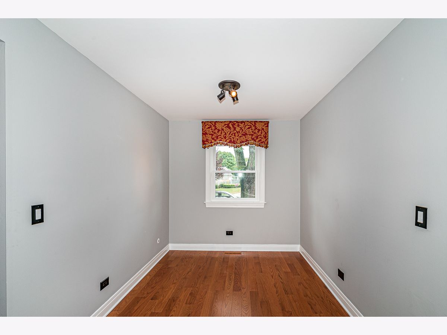
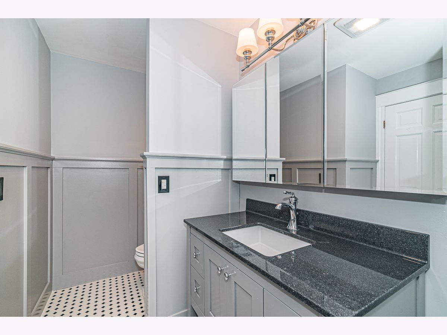
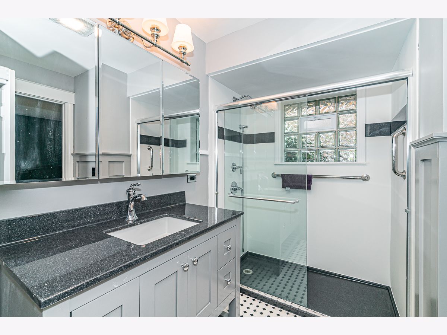
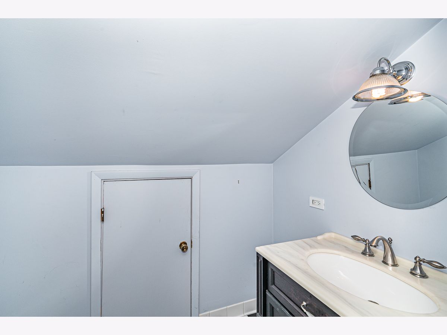
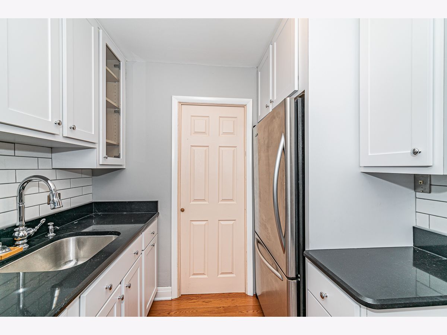
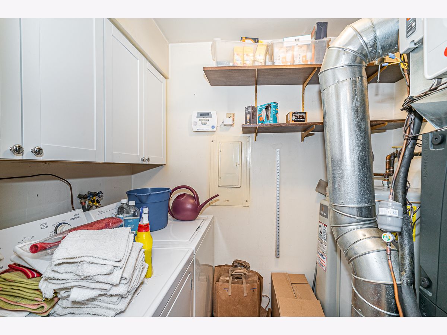
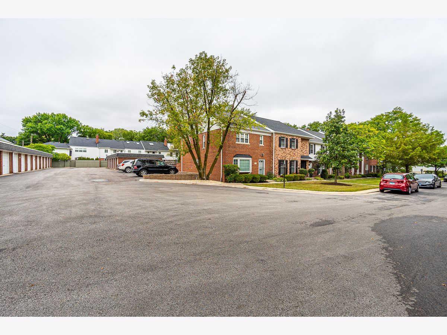
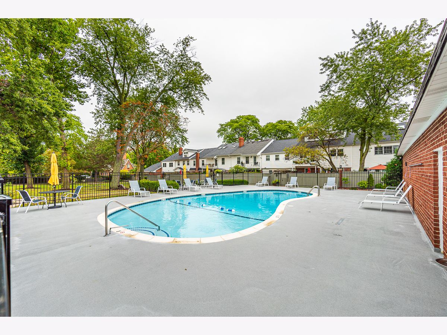
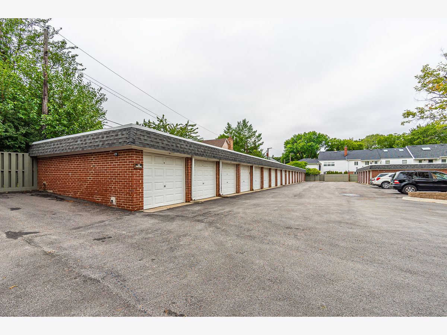
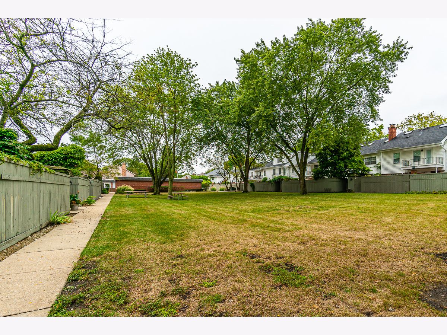
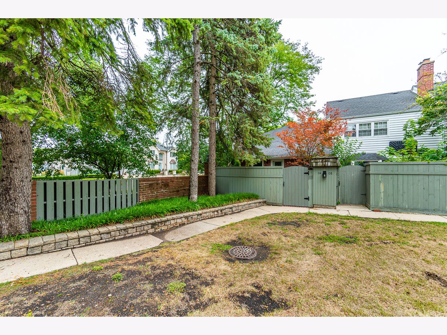
Room Specifics
Total Bedrooms: 1
Bedrooms Above Ground: 1
Bedrooms Below Ground: 0
Dimensions: —
Floor Type: —
Dimensions: —
Floor Type: —
Full Bathrooms: 2
Bathroom Amenities: —
Bathroom in Basement: 0
Rooms: No additional rooms
Basement Description: Crawl
Other Specifics
| 1 | |
| Concrete Perimeter | |
| Asphalt | |
| Patio, Storms/Screens, End Unit | |
| Common Grounds,Corner Lot,Fenced Yard,Landscaped | |
| 1681 | |
| — | |
| Full | |
| Vaulted/Cathedral Ceilings, First Floor Bedroom, Laundry Hook-Up in Unit | |
| Range, Microwave, Dishwasher, Refrigerator, Washer, Dryer | |
| Not in DB | |
| — | |
| — | |
| Pool | |
| — |
Tax History
| Year | Property Taxes |
|---|---|
| 2009 | $2,783 |
| 2020 | $5,286 |
| 2022 | $5,094 |
Contact Agent
Nearby Similar Homes
Nearby Sold Comparables
Contact Agent
Listing Provided By
RE/MAX Vision 212

